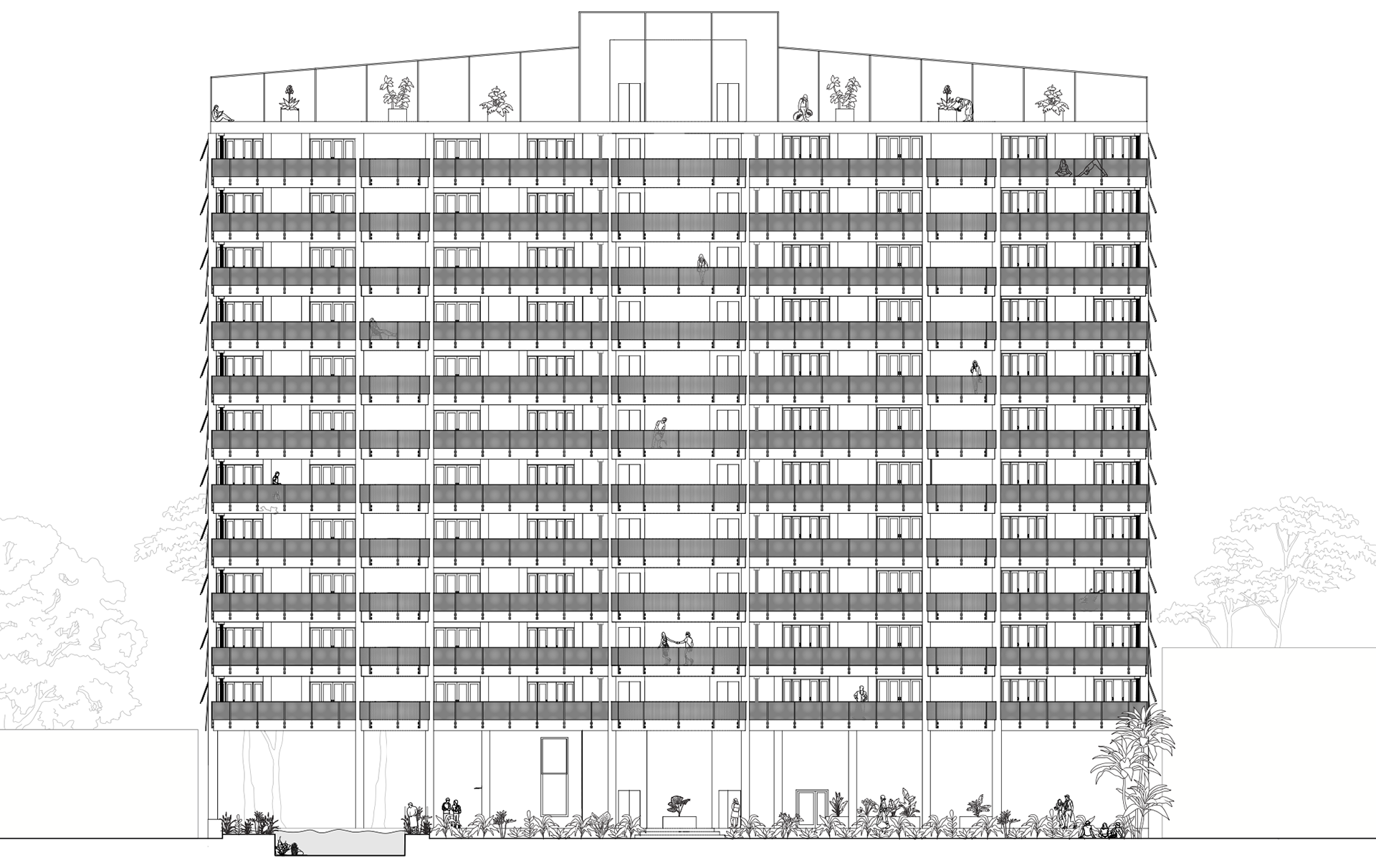360: Student Housing
Master of Architecture - Induction Studio | Year 1, Semester 1, 2023
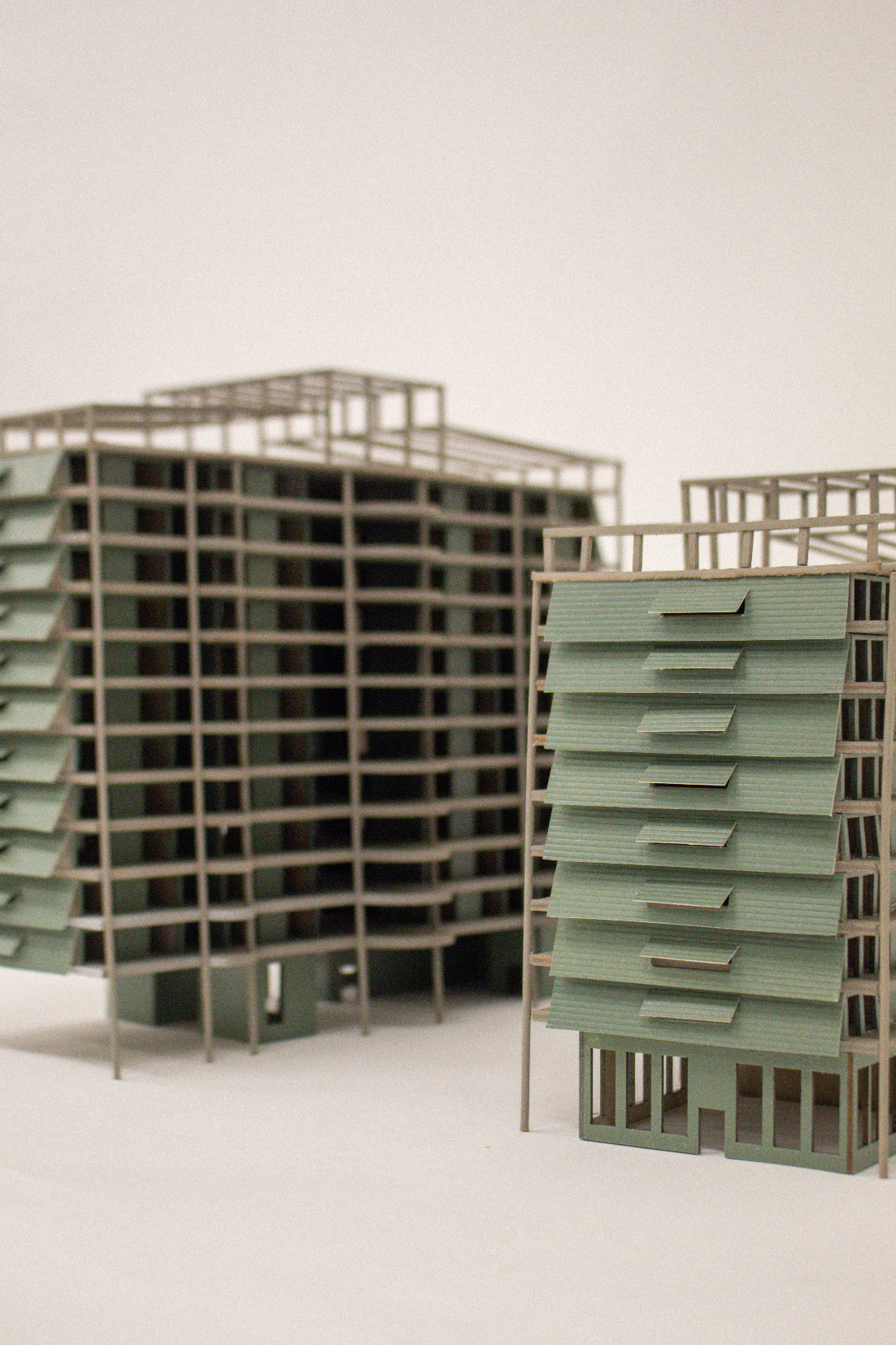
Physical Model
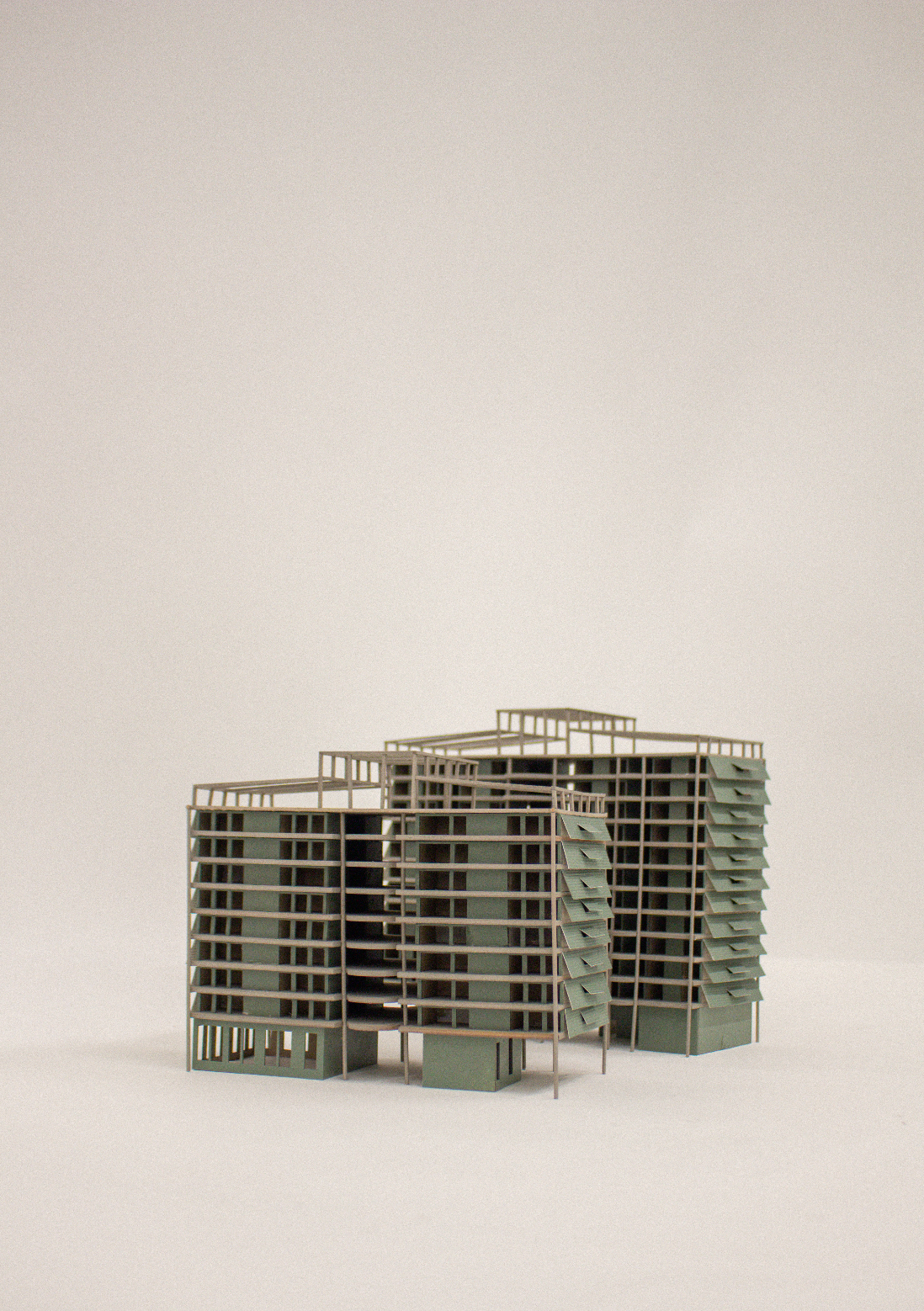
Physical Model
SITE: 42 - 50 Parramatta Road, Forest Lodge
Two Huge Houses, 360 beds, 114 kitchens, 323 bathrooms. A Huge House 360 II, located 42-50 Parramatta Road, Forest Lodge, is student housing for 360 students who attend the University of Sydney. This proposal responds to the ever urbanising surrounds it sits in. It yearns to break from its stale neighbours and bring life back to the site, reconnecting its self and users to its/their surrounds.
Coastal waters, bush sites, rural places and your own backyard all serve as pockets of retreat. Through its use in material and native landscaping this proposal seeks to capture this essence of ‘Austaliana’ and the everyday archetypes we’ve all become so familiar with growing up. These huge houses are a place of gathering, nurturing and reconnecting.
The proposal angles itself to the site’s boundaries aligning with each building’s respective road with a landscaped central courtyard that connects the two buildings. With consideration to light the Southern building consists of 11 stories of accommodation, a double height ground floor and a shed styled roof garden whilst the Northern building consists of these same things but sits at eight levels of accommodation.
The typical floor is open and vast creating opportunities for students to gather. There are two types of typical units. One is a single unit which shares utilities with other single units. The second type is two units which share a ‘jack and jill’ style bathroom between them and share utilities with seven other pairs of units. Each unit has direct access to a generous balcony space which is lined with small planting and dry grasses. Stepping onto the balcony the texture underfoot is pebbled, giving the ground a sense of permeability and allows the user to connect to the land simply by occupying the building. These balcony spaces serve as a place to pull up a chair, a place for friends to meet, a place to store your bike, a nod to the typically Australian verandah. If students wish to make use of the balconies outside their rooms without sharing the space, bifold doors act to insert privacy when opened. The facades are coated in the classically Australian, natural eucalyptus green colour and the stair and lift cores are highlighted in a burnt red colour reflecting the Australian desert.
Moving to the ground floor familiar moments are sprinkled throughout. Upon entrance to the site from Parramatta Road, the Ground Floor is open and welcoming with the columns from above coming down to touch the ground. Hills Hoists for drying clothes, BBQ areas and fire pits provide a sense of hominess and familiarity for the students. In the middle of the site sits a small rammed earth structure set to serve as an educational centre with rotating exhibits. The building has been designed for students and visitors to take the time to learn about the local Indigenous Culture and environment. Other ground floor facilities include an administration office, gym, library, laundry, bike parking, toilets and services and natural pool which is surrounded by a low depth lagoon. The proposal deals with rainwater on site through tiered rain chains and gutters that feed the balconies planting, any excess water that reaches the ground level feeds into the pool, which uses planting to maintain water quality. All of these interventions seek to reduce stormwater runoff and utilise it within the site. Below the ground floor sits a basement accessed from Arundel Street that houses 10 cars and 340 bikes with space for loading and unloading on move in days.
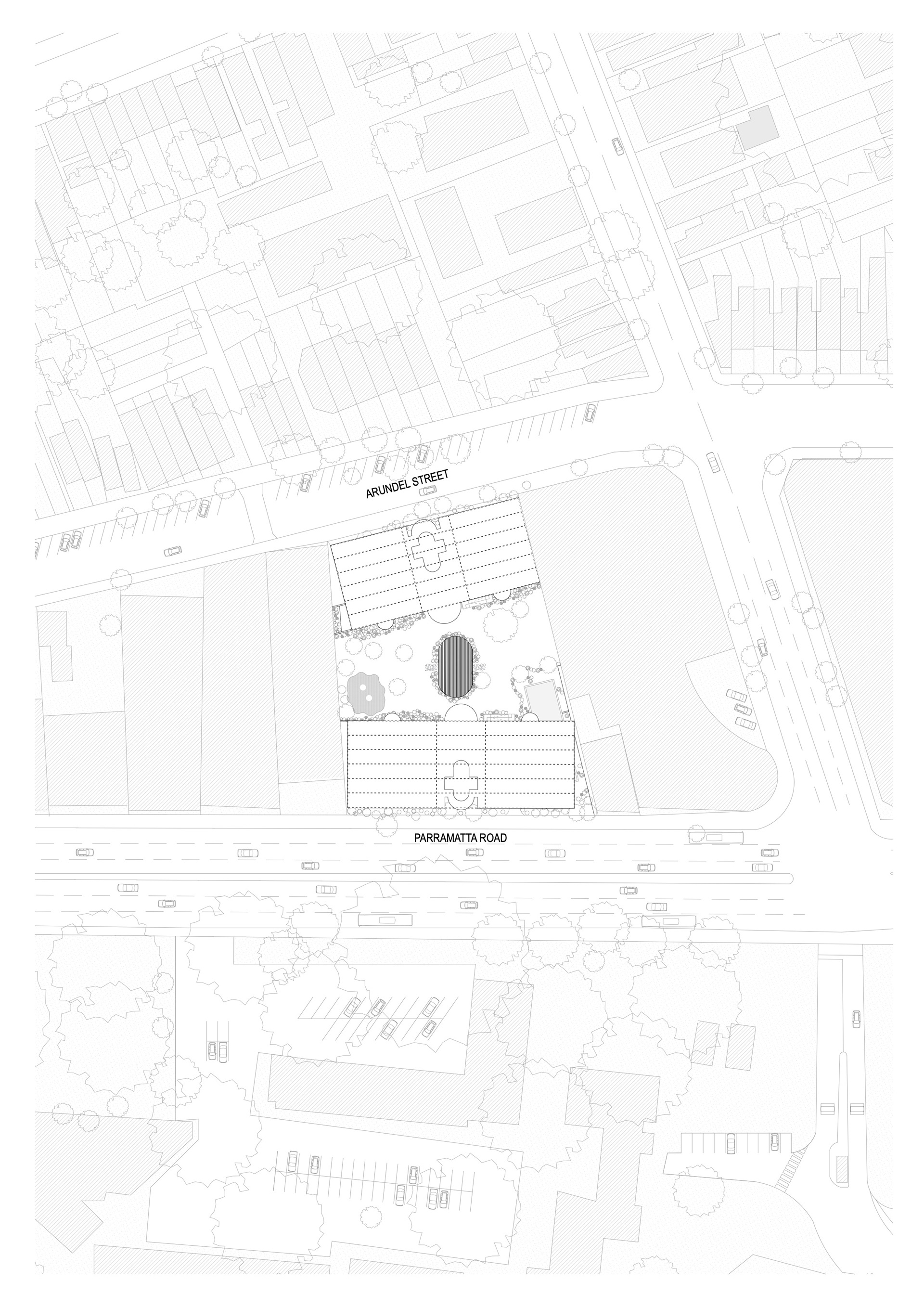
Site Plan
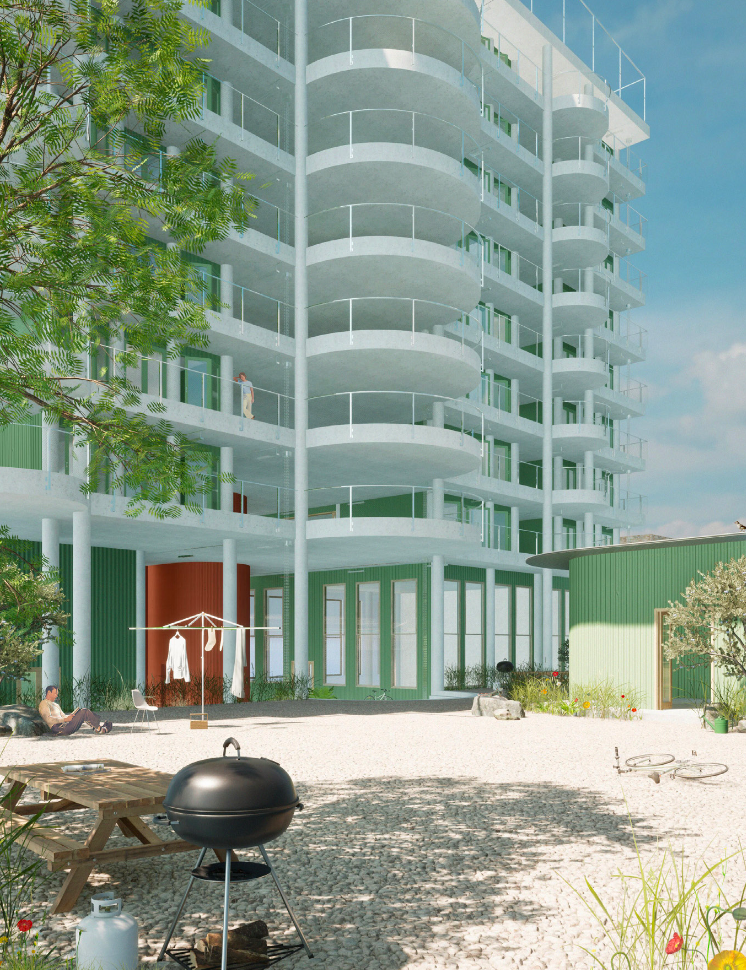
Internal Courtyard
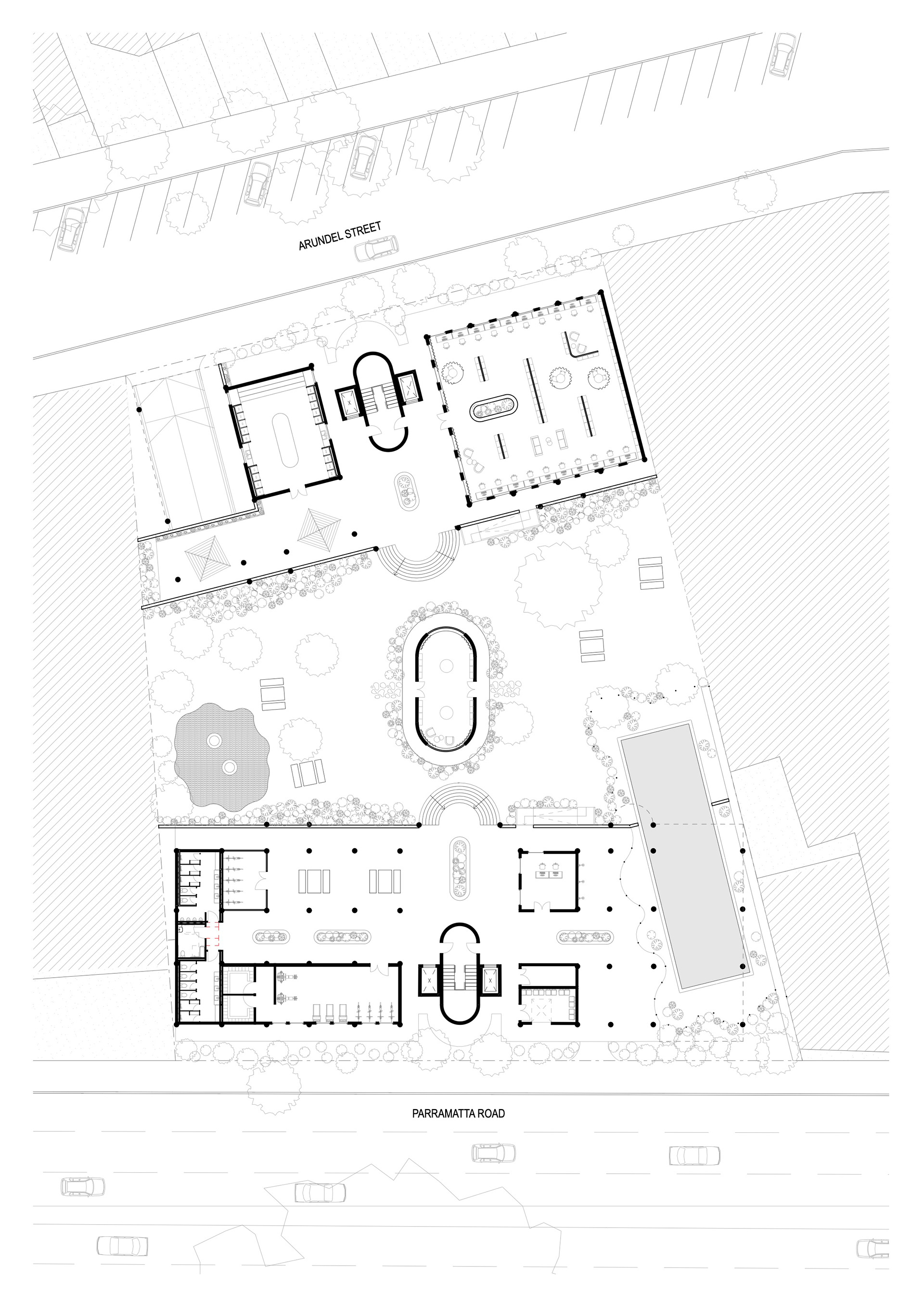
Ground Floor Plan
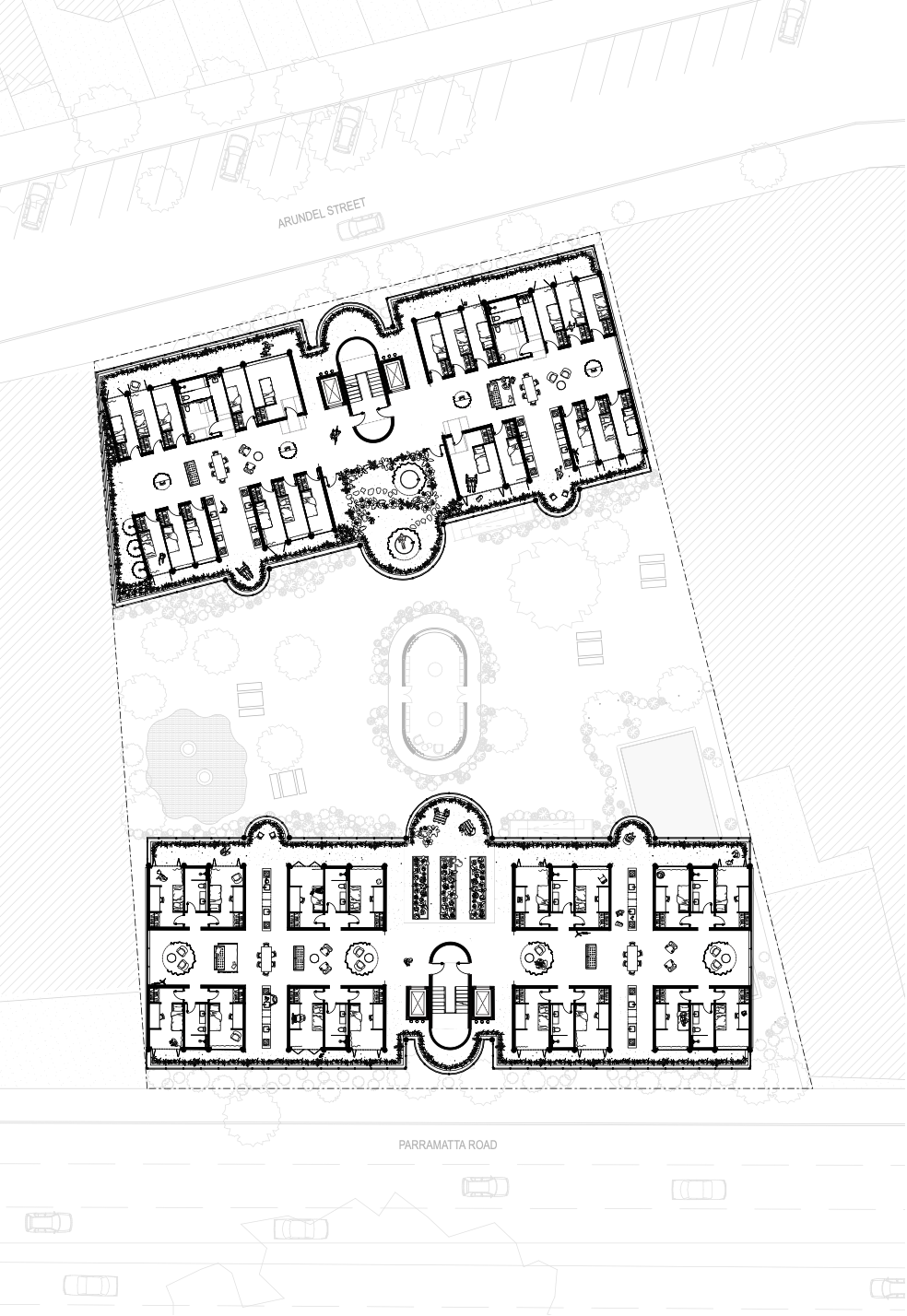
Typical Floor Plan
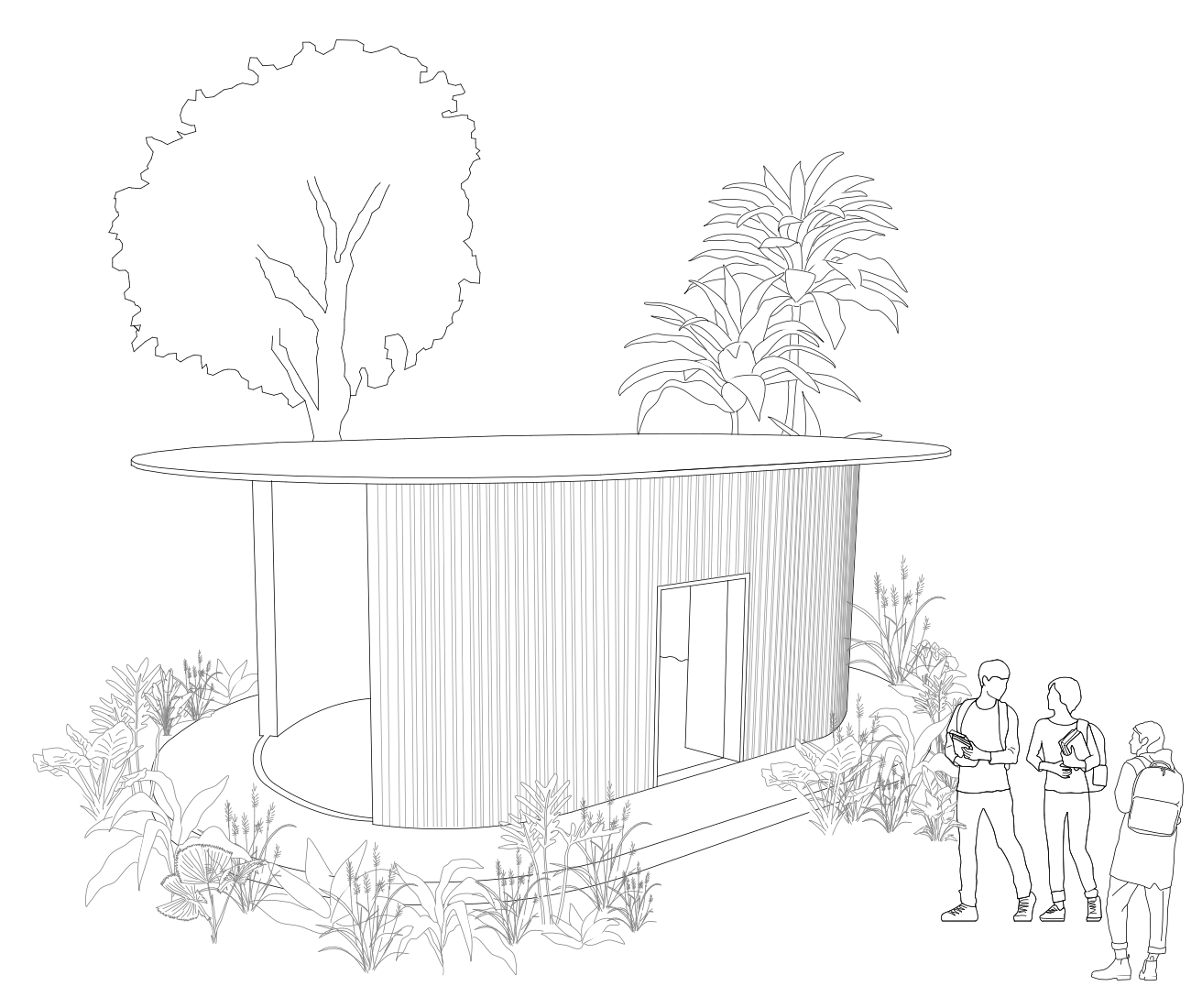
Educational Centre
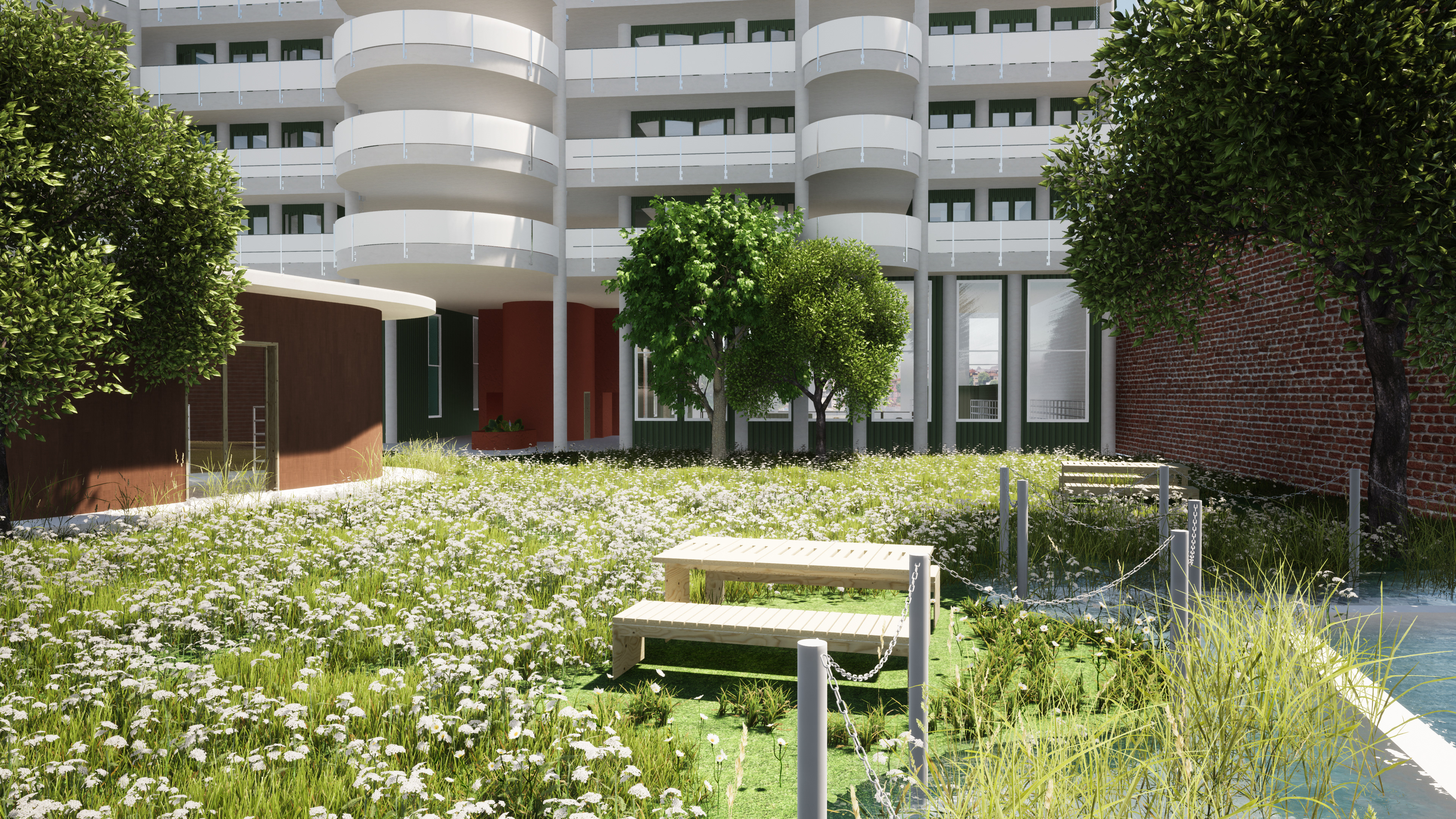
Internal Courtyard
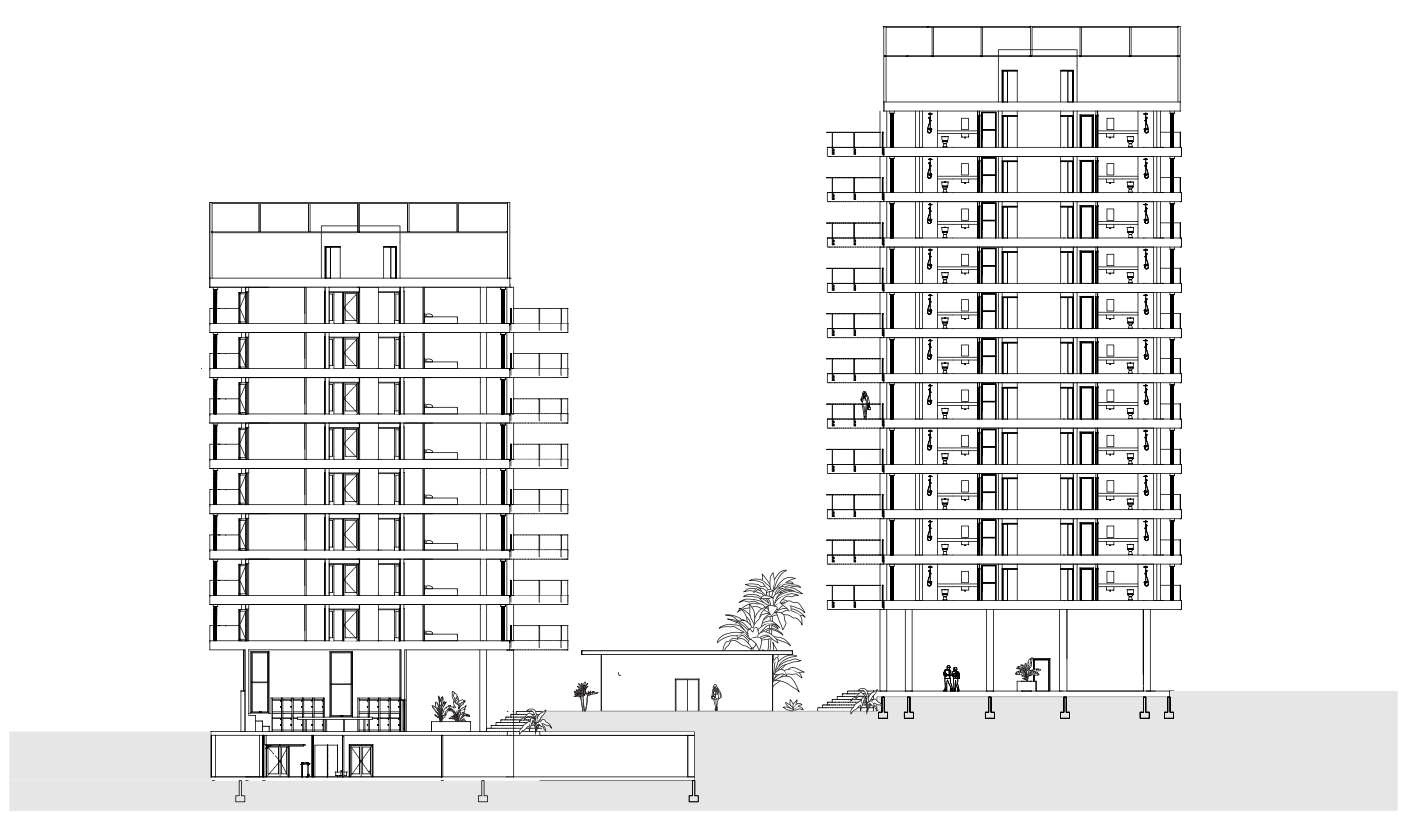
Section BB
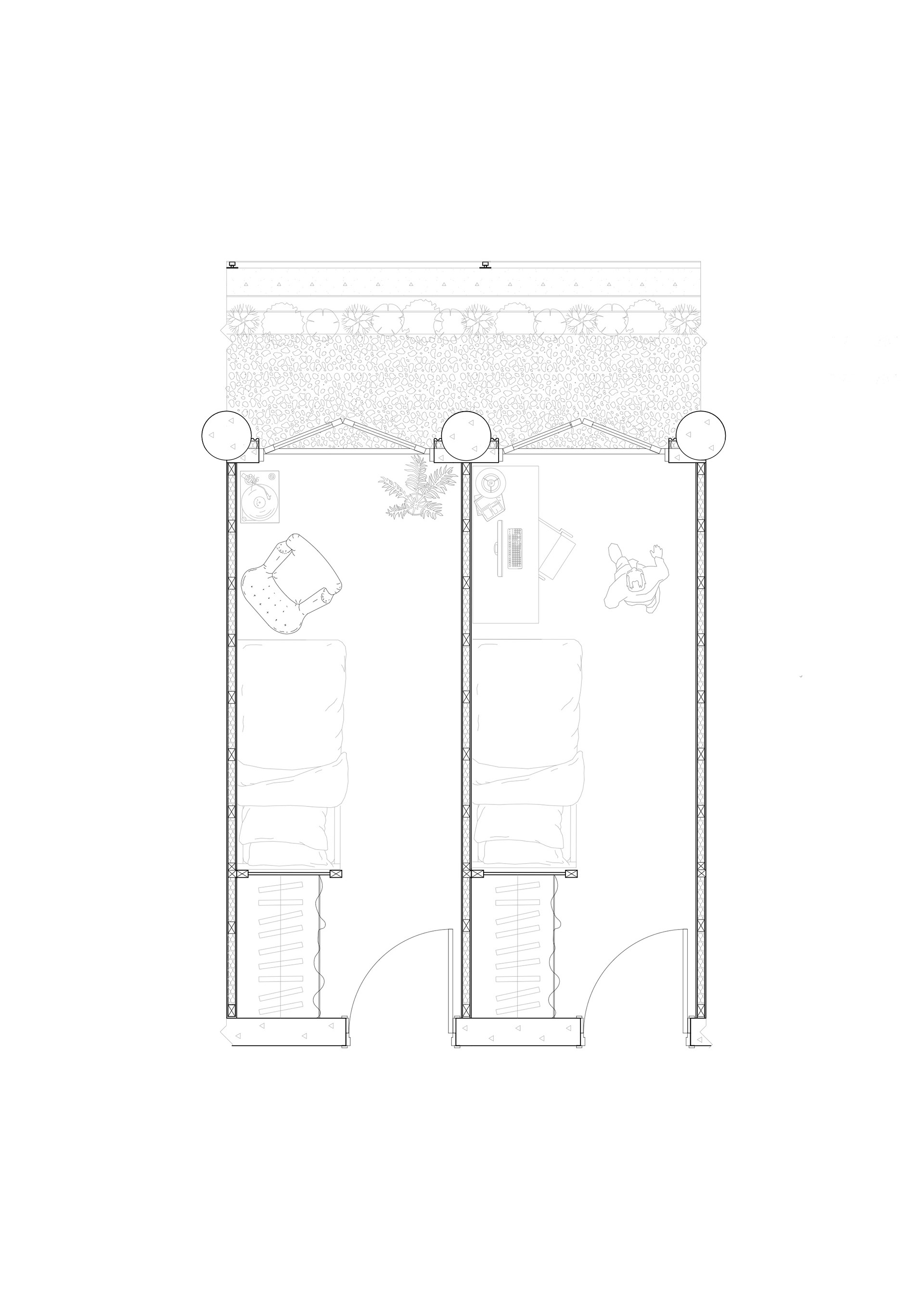
Typical Unit Plan
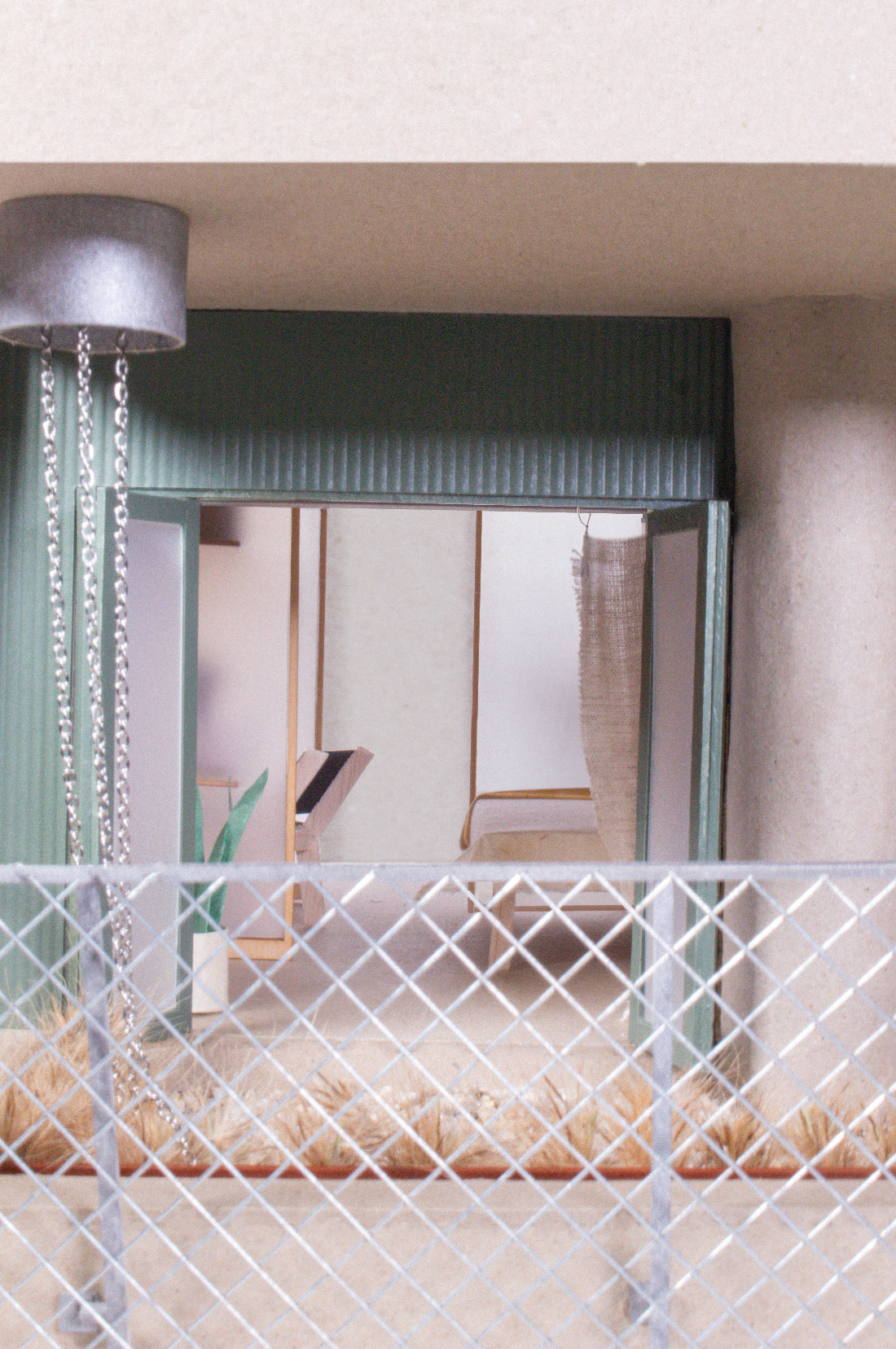
Physical Model
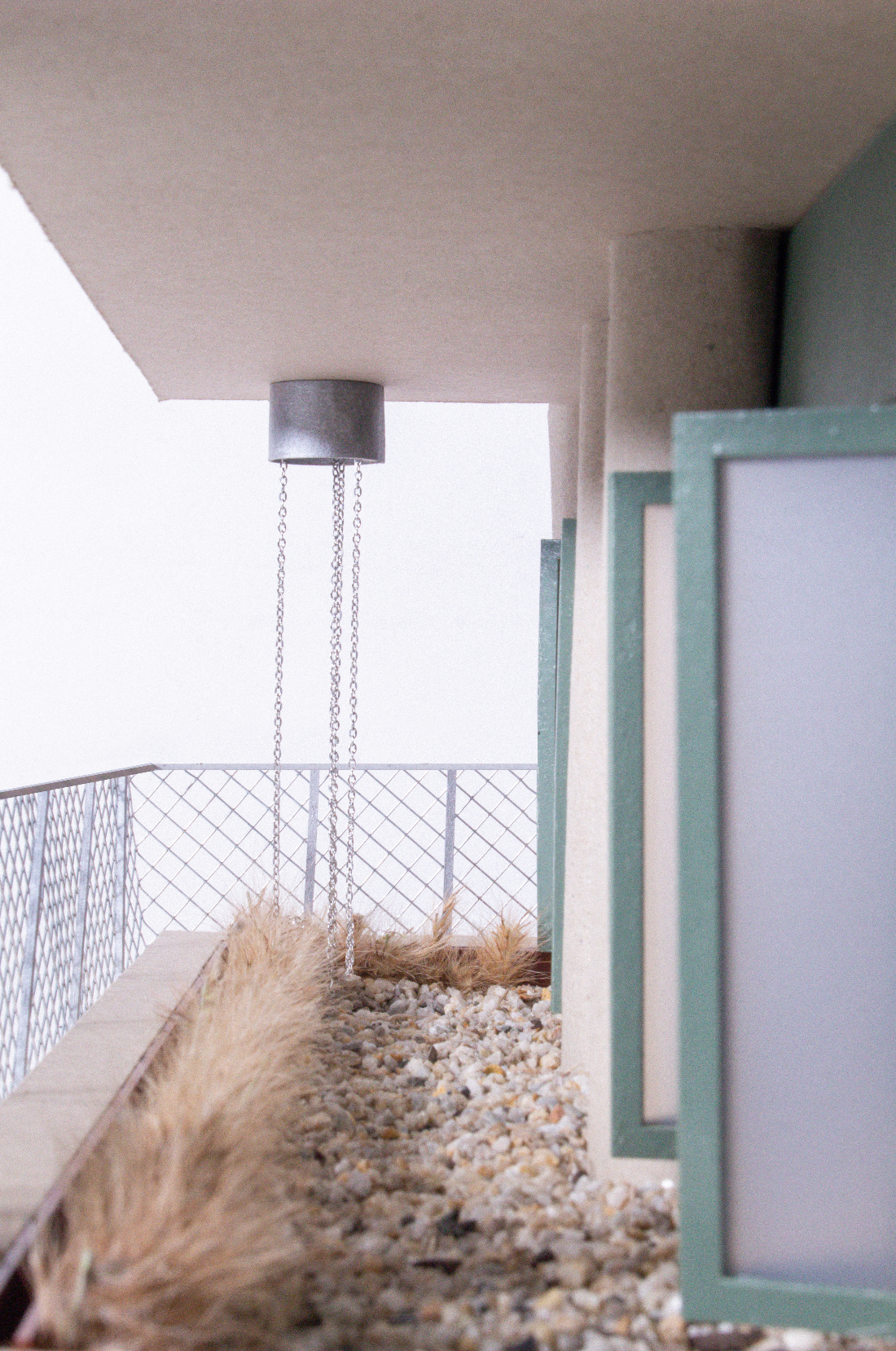
Physical Model
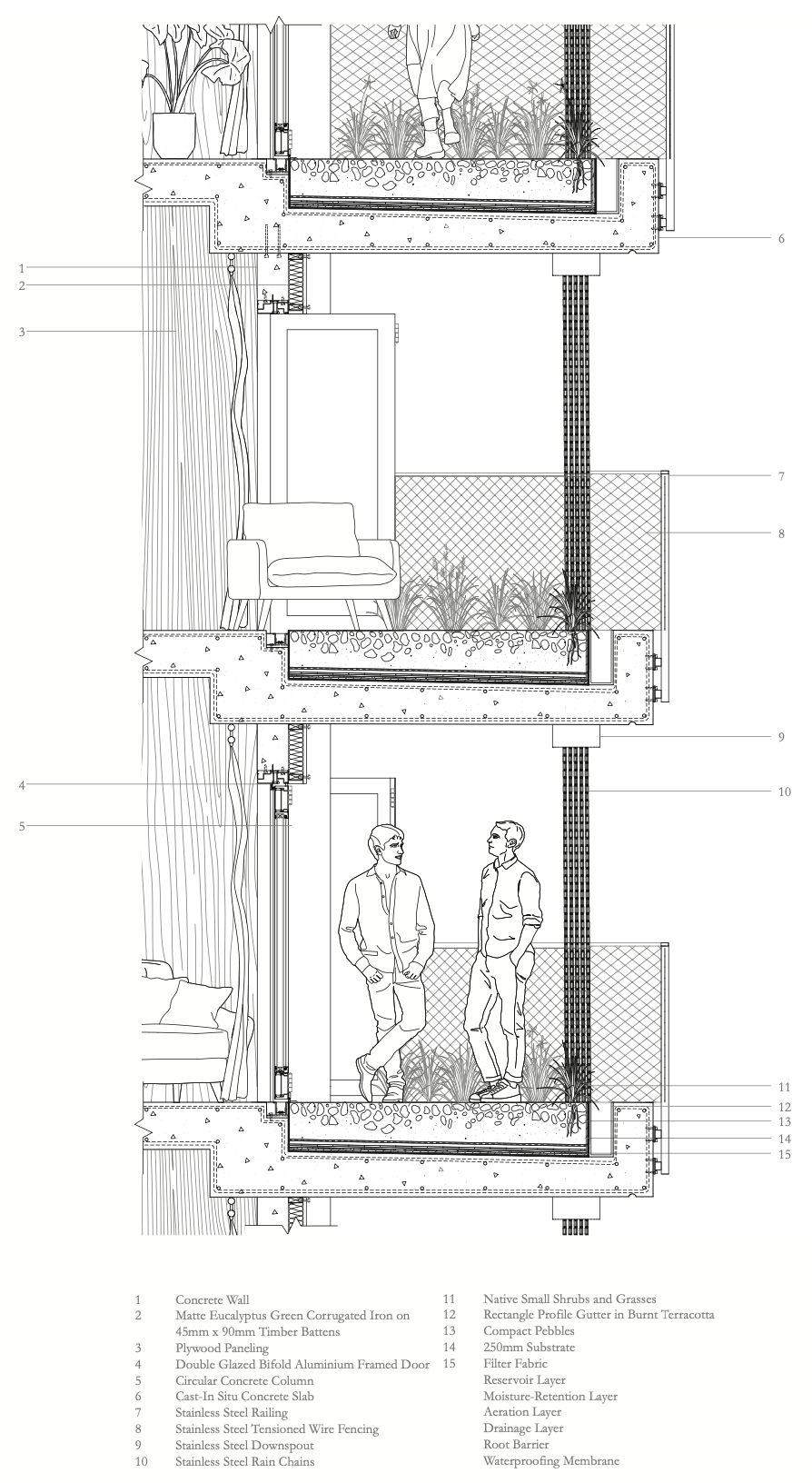
Facade Section
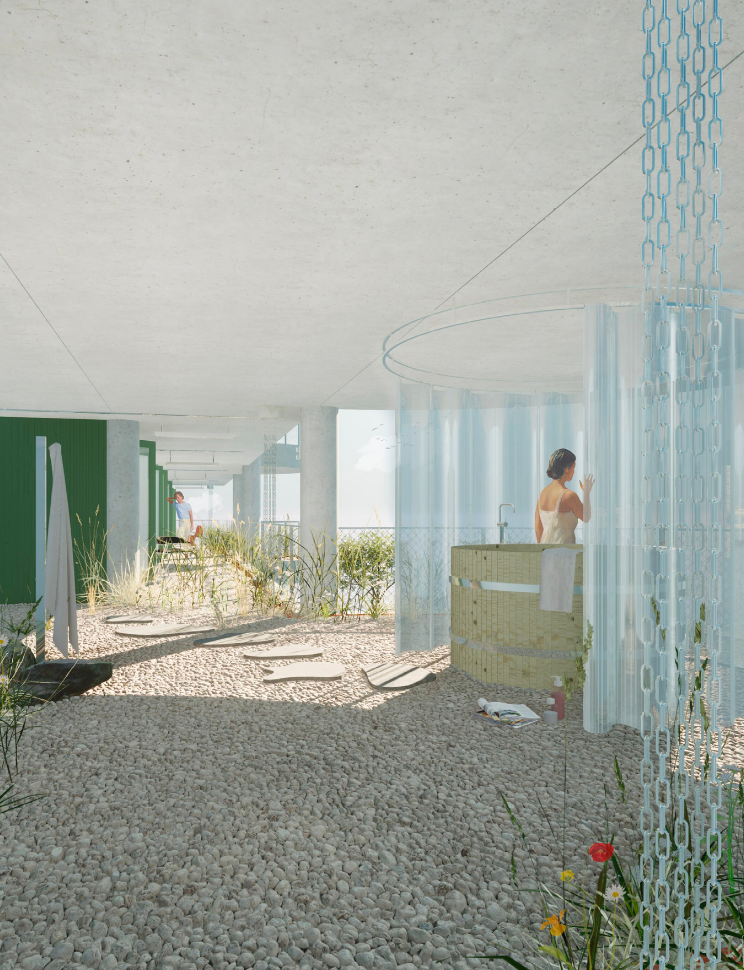
Balcony Render
