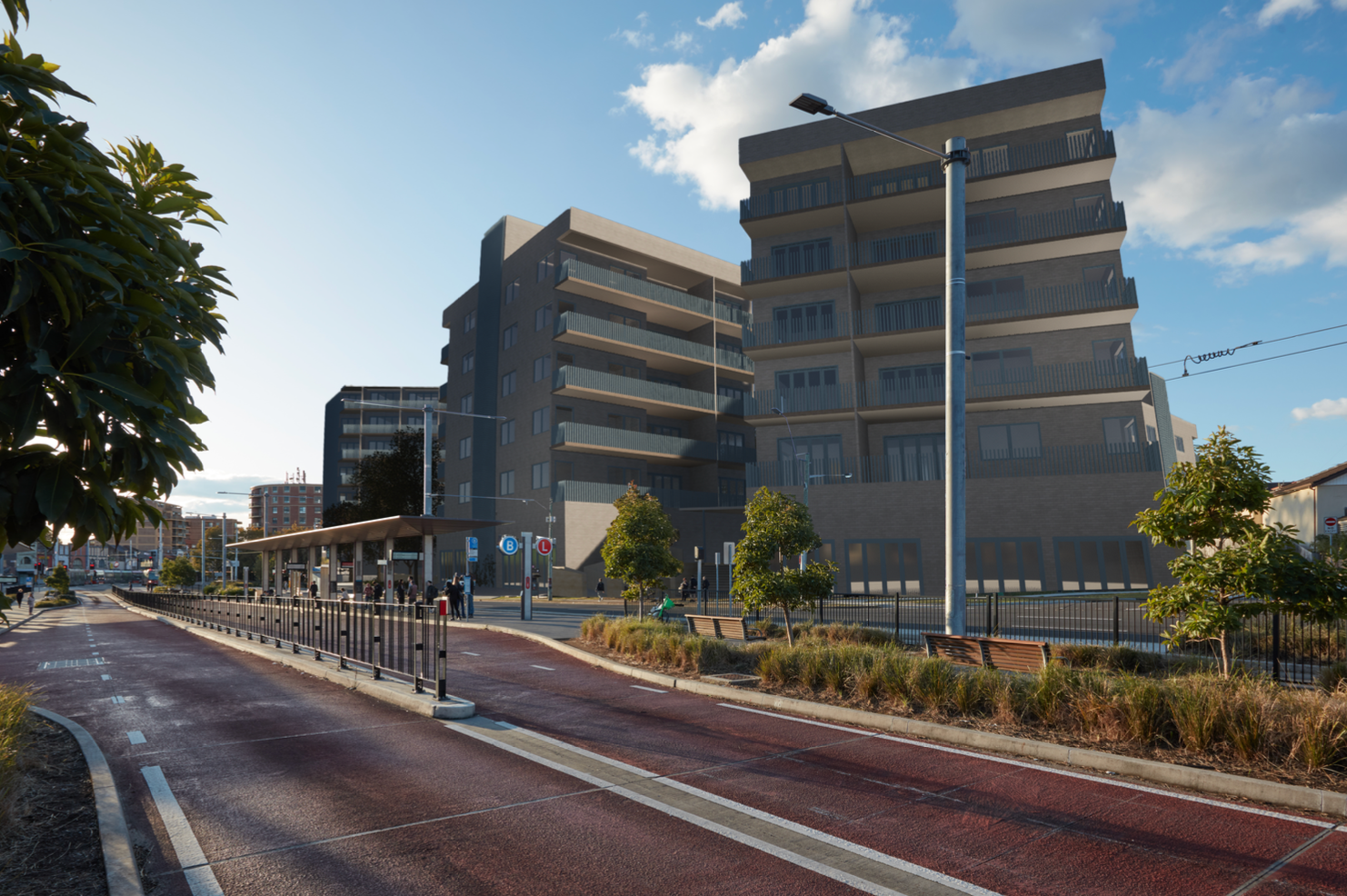Thesis: A Place For All
Wayside Chapel Community Centre
Master of Architecture - Thesis | Year 2, Semester 2, 2024
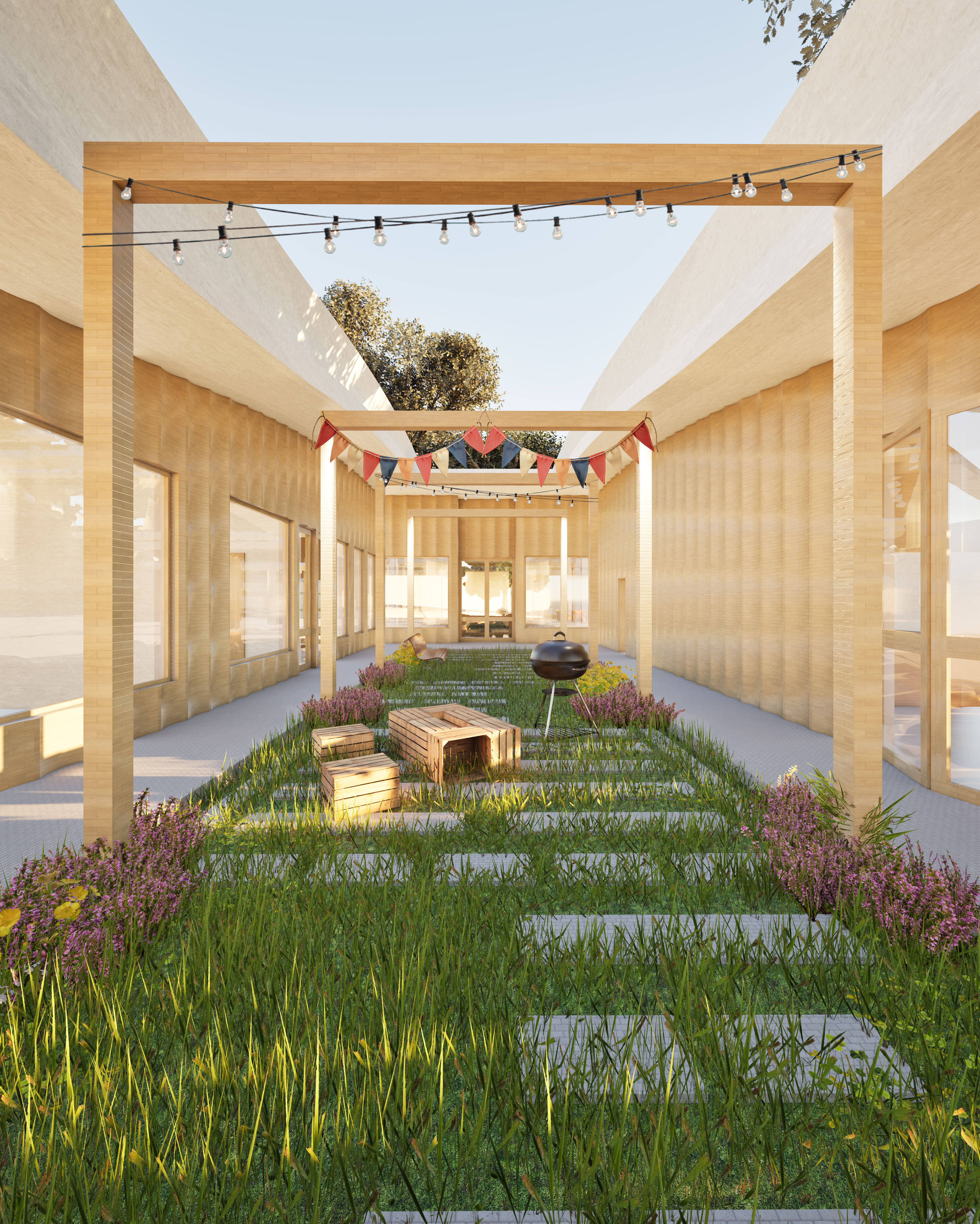
SITE: Belmore Park, Haymarket
Architecture can play a key role in creating supportive spaces for society as well as vital and accessible community centres. Organisations such as Wayside Chapel who rely on a community centre facility are increasingly feeling the pressure to provide for greater numbers, not only for those who are living on the streets but for those who cannot afford food or turn on the power due to rising costs. As of 2023, in NSW, more than 1 in 8 people live below the poverty line, with children and those over 65 being affected the most. Highlighting the significant challenges in addressing homelessness, the Sydney Local Health District’s data from 2023, reveals an estimated 109 people are sleeping rough, 5369 individuals are frequently moving between temporary shelters or living in severely crowed dwellings, and 3207 residents in substandard boarding houses.
In collaboration with the Wayside Chapel, the design brief challenges the proposal to replicate the successful model of the Wayside Chapel program in Belmore Park, Haymarket. The developed proposal, is not only to draw from the existing infrastructure of the Wayside Chapel but to also enhance the support and assistance offered for those in need. Whilst, the proposal will be situated in the heart of Sydney, it must honour the historical significance of the site whilst engaging regenerative design principles to rejuvenate the surround context of the park. Located in close proximity to Central Station, the use of the site will be key to the success of the proposal.
Through both quantitive and qualitative research, the thesis will explore the intersection of architecture, community and social support and urban regeneration, proposing a thoughtfully designed facility that addresses the needs of an organisation such as Wayside Chapel. The future vision of the proposal sees charitable organisations utilising such buildings to provide essential supportive services and aid, whilst fostering a resilient community. The thesis will also answer the following questions; What is the role of architecture in supportive orientated community spaces? How can architecture provide a public space for all, whilst creating spaces for the individual? How does the current facilities contribute to Wayside Chapel’s success? What would Wayside Chapel do differently with their facilities to better accomodate their needs?
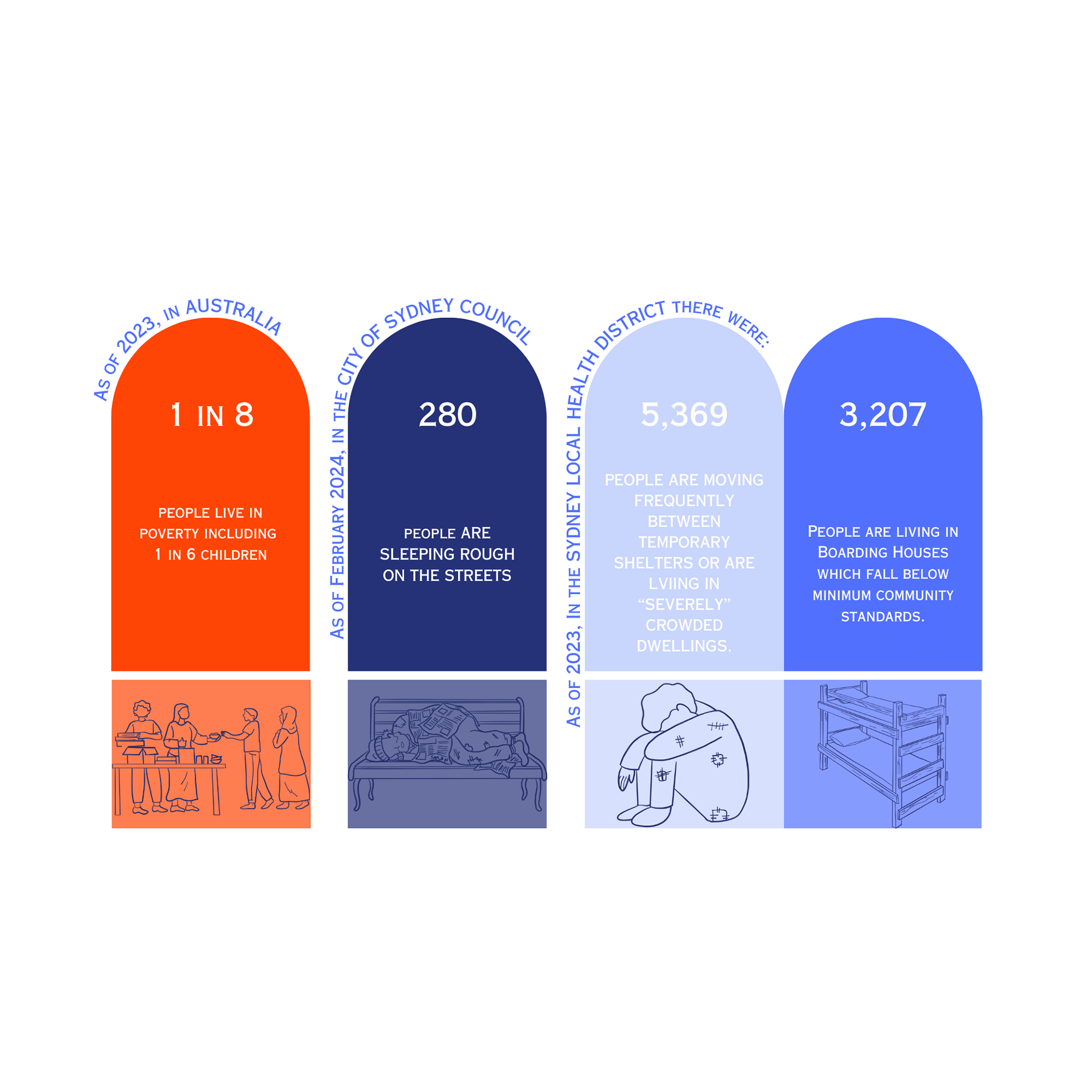
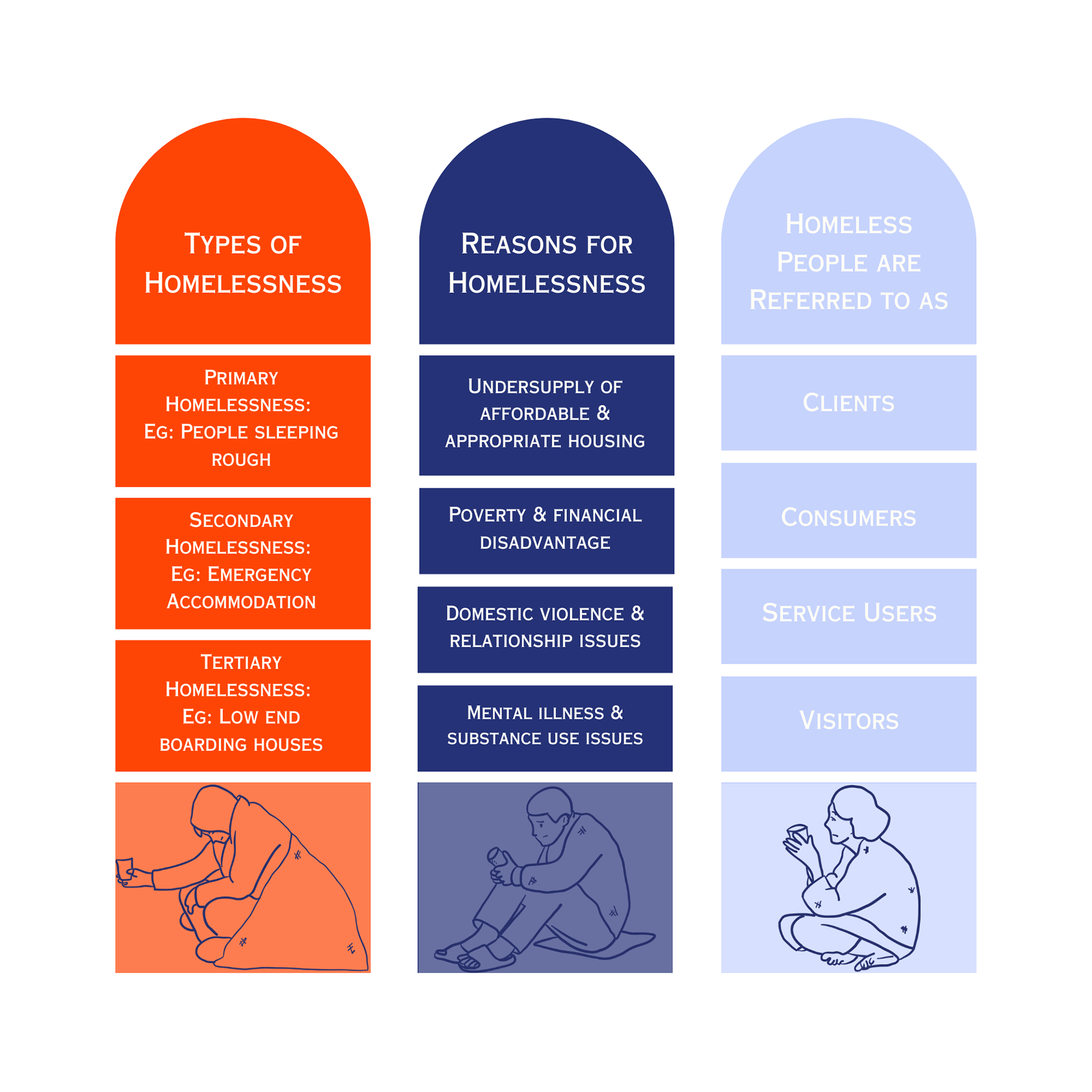
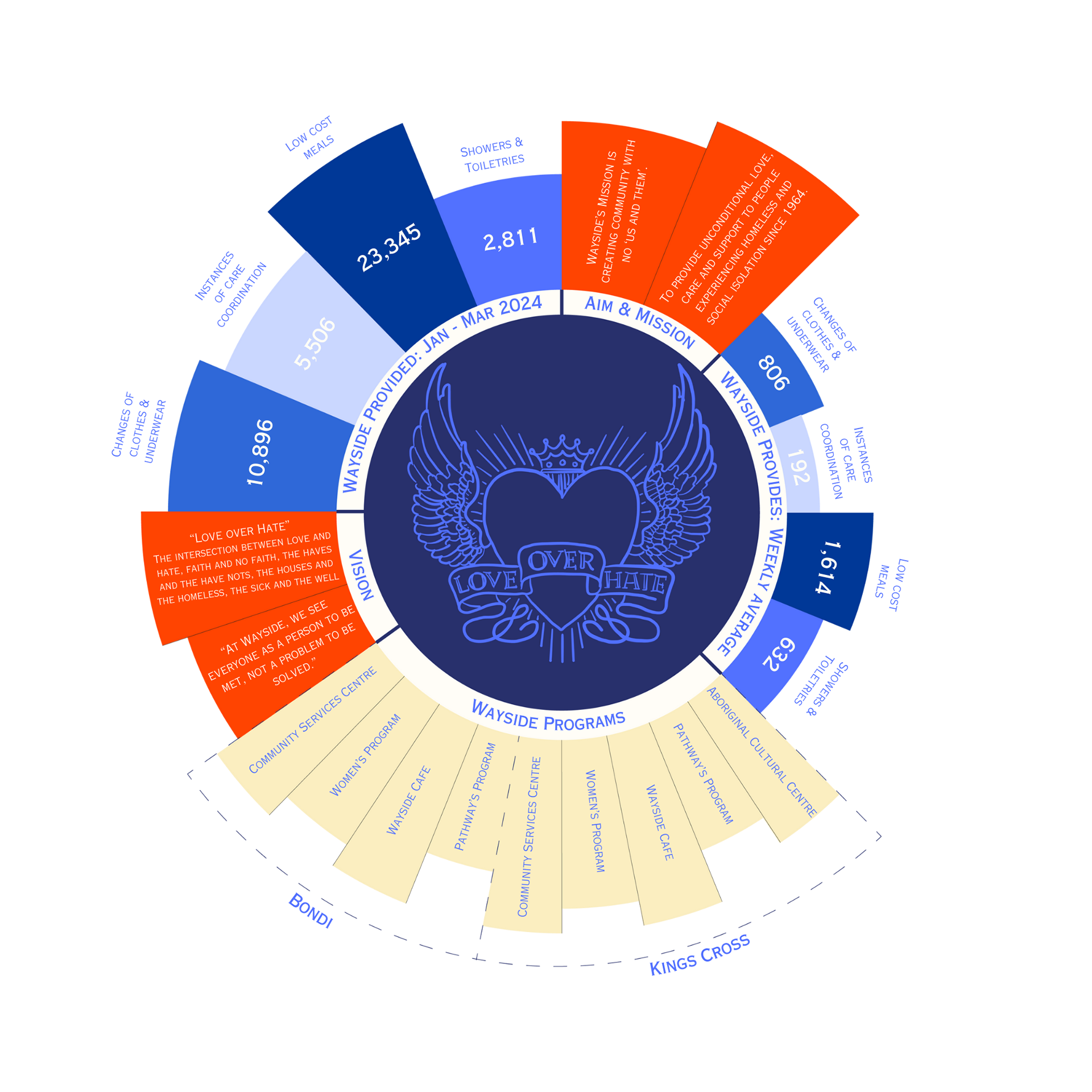
WHY COMMUNITY CENTRES ARE IMPORTANT
play a vital role in the complexities of society. Community centres may not just be a place, but may act as a lifeline to some, being the only place welcoming and supporting them. This is more prevalent in centres which support homeless people. At first glance, one would be correct to believe that the most obvious function of a community centre is to provide material resource to homeless people. As stated in Day centres for homeless people: spaces of care or fear?, “Centres are often the only accessible means of clothing, bathing facilities, daytime shelter and essential nutrition available to rough sleepers.” But they are also often essential in filling the gaps, where government programmes are not necessarily accessible, personalised support such as essential advice, information or aid. Community Centres also offer basic services which everyone has a right to access, such as showers and laundry facilities, which “provide a means of mitigating the stigma associated with life on the street.” Like Wayside Chapel, many of these community centres had religious roots but have transformed and the religion is no longer the driving force defining the nature of the service provided but rather has visible traces throughout the programmes.
ABOUT WAYSIDE CHAPEL
Located in two locations in Sydney, the Wayside Chapel has played a vital role in supporting individuals experiencing homelessness, social vulnerability and isolation. Their mission is “creating community with no ‘us and them’” by “breaking down the barriers of judgement and providing a safe place where people from all walks of life are welcome.” Essential services such as meals, clothing, showers and toiletries, counselling, healthcare and legal support are all accessible in their centres in Kings Cross and Bondi. Wayside also offer a Women’s program to all those who identify as women. There are specialised female care coordinators and domestic & family violence care coordinators on hand to assist with complex cases. There is a women’s only safe space, with facilities, accessible only by lift. At the Kings Cross site there is an Aboriginal Cultural centre which is designed to “support out Aboriginal visitors moving from a state of trauma to reconnecting with their cultural strengths.” Other spaces at Wayside Centres include the cafes, gardens filled with over 50 different edible plants, the Chapel.and the Op Shop.
DESIGN OBJECTIVES: AID, COMMONING & DIGNITY
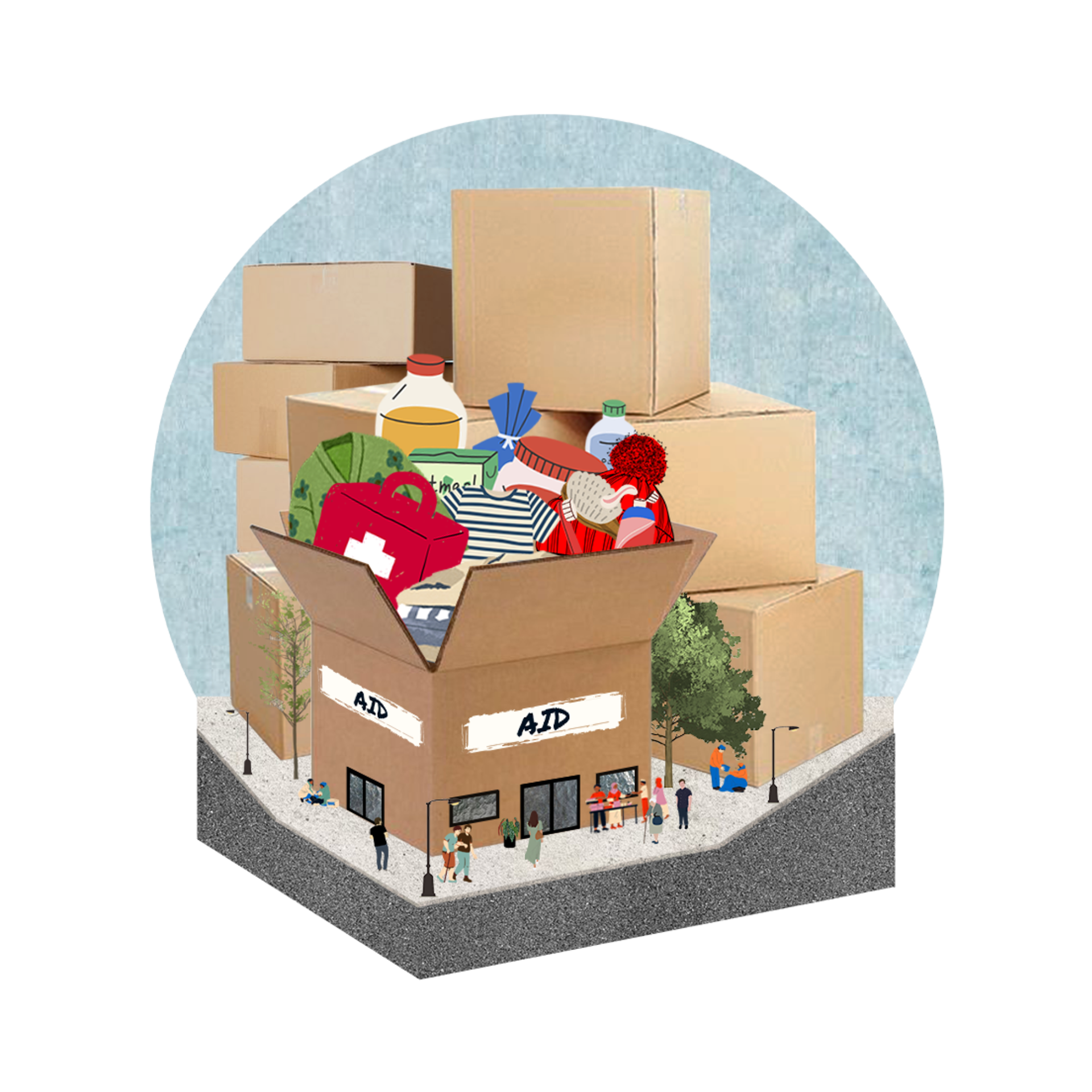
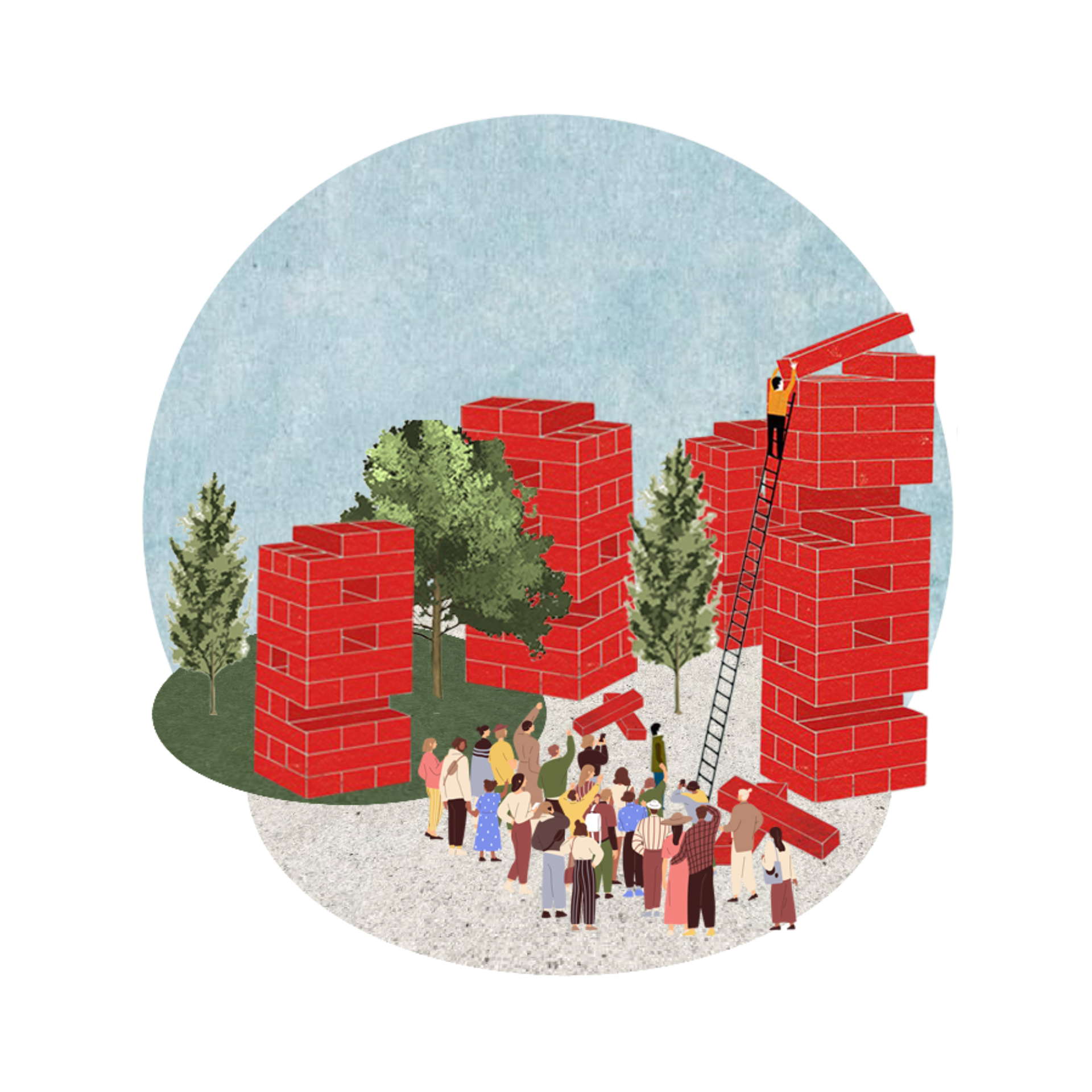
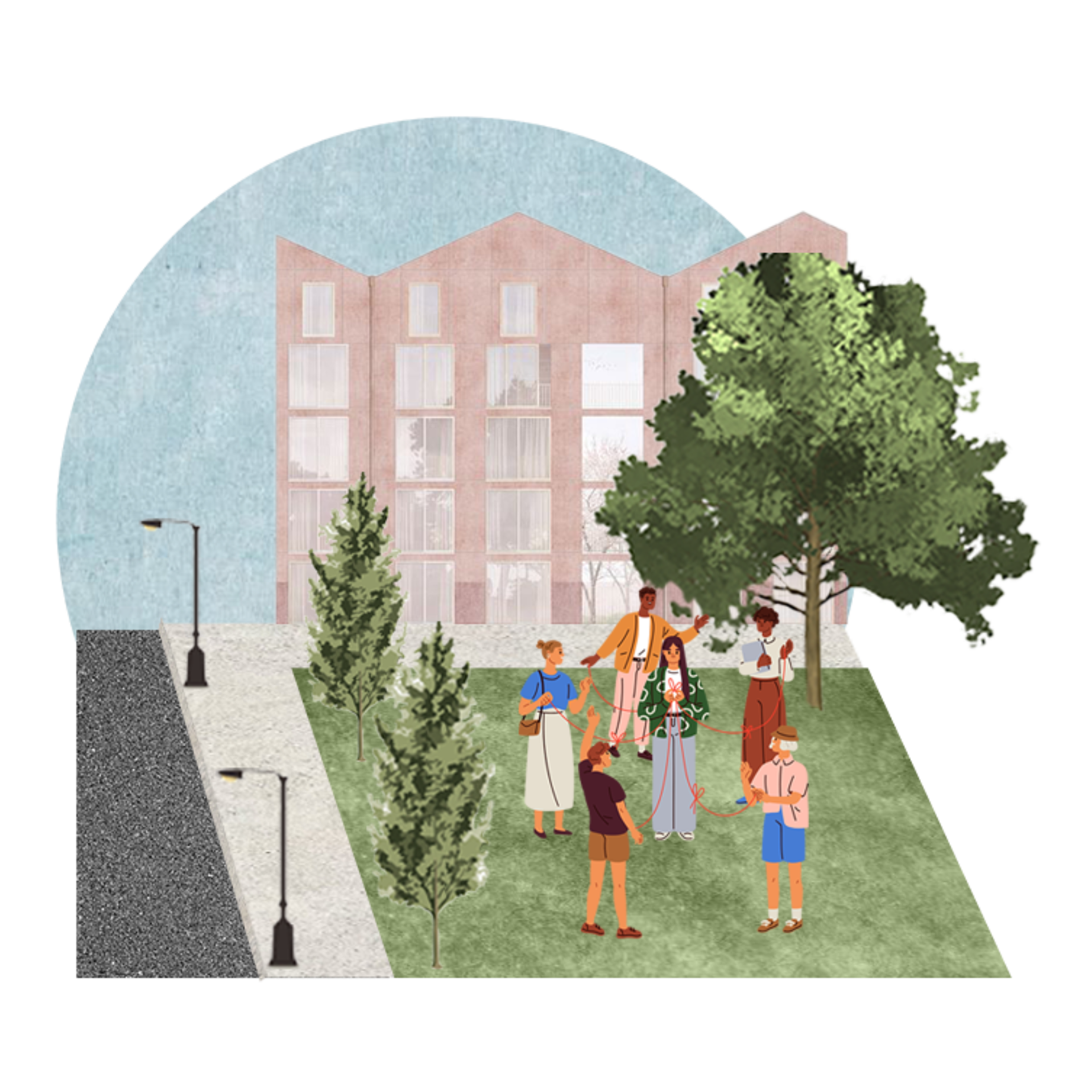
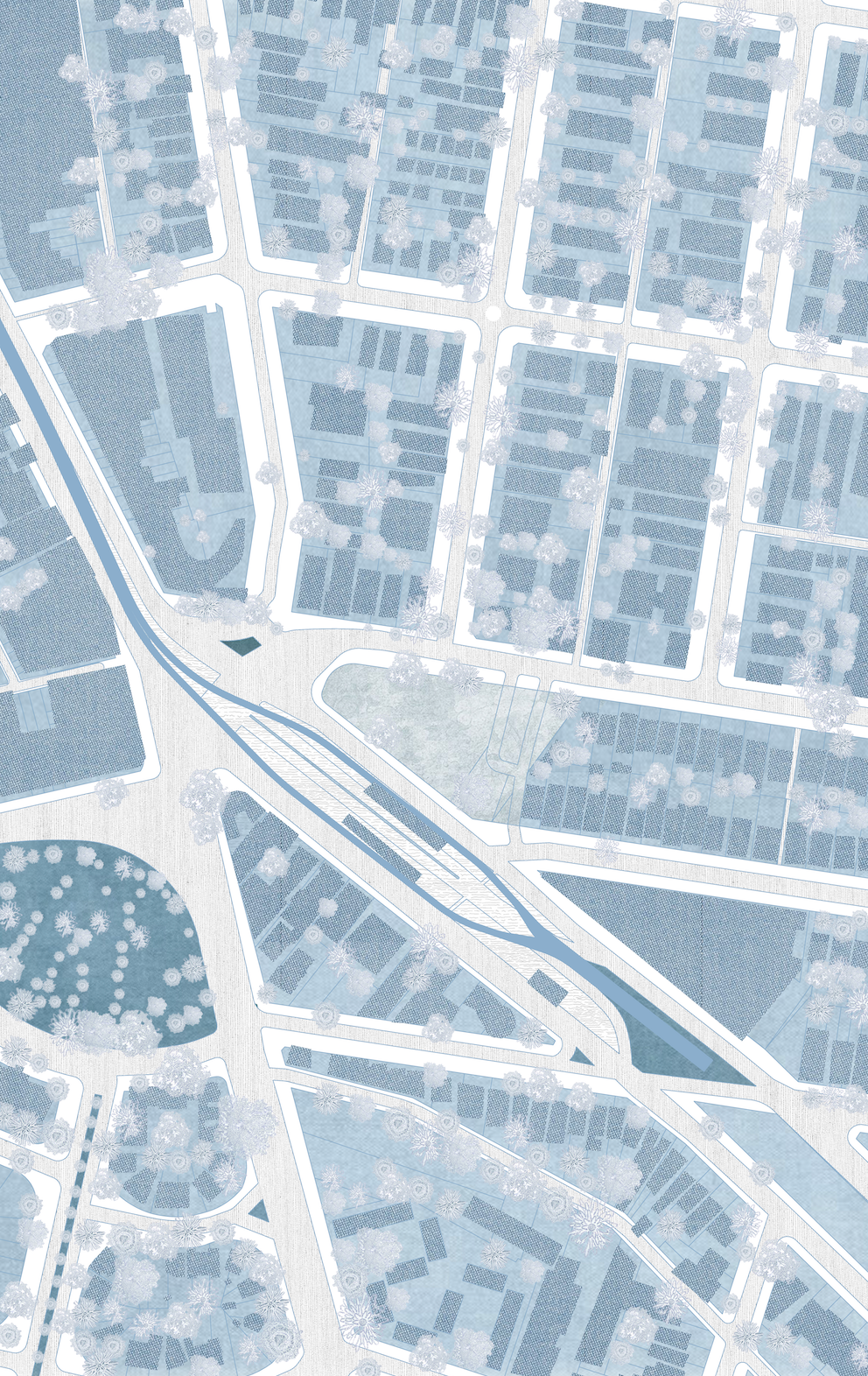
Site Plan
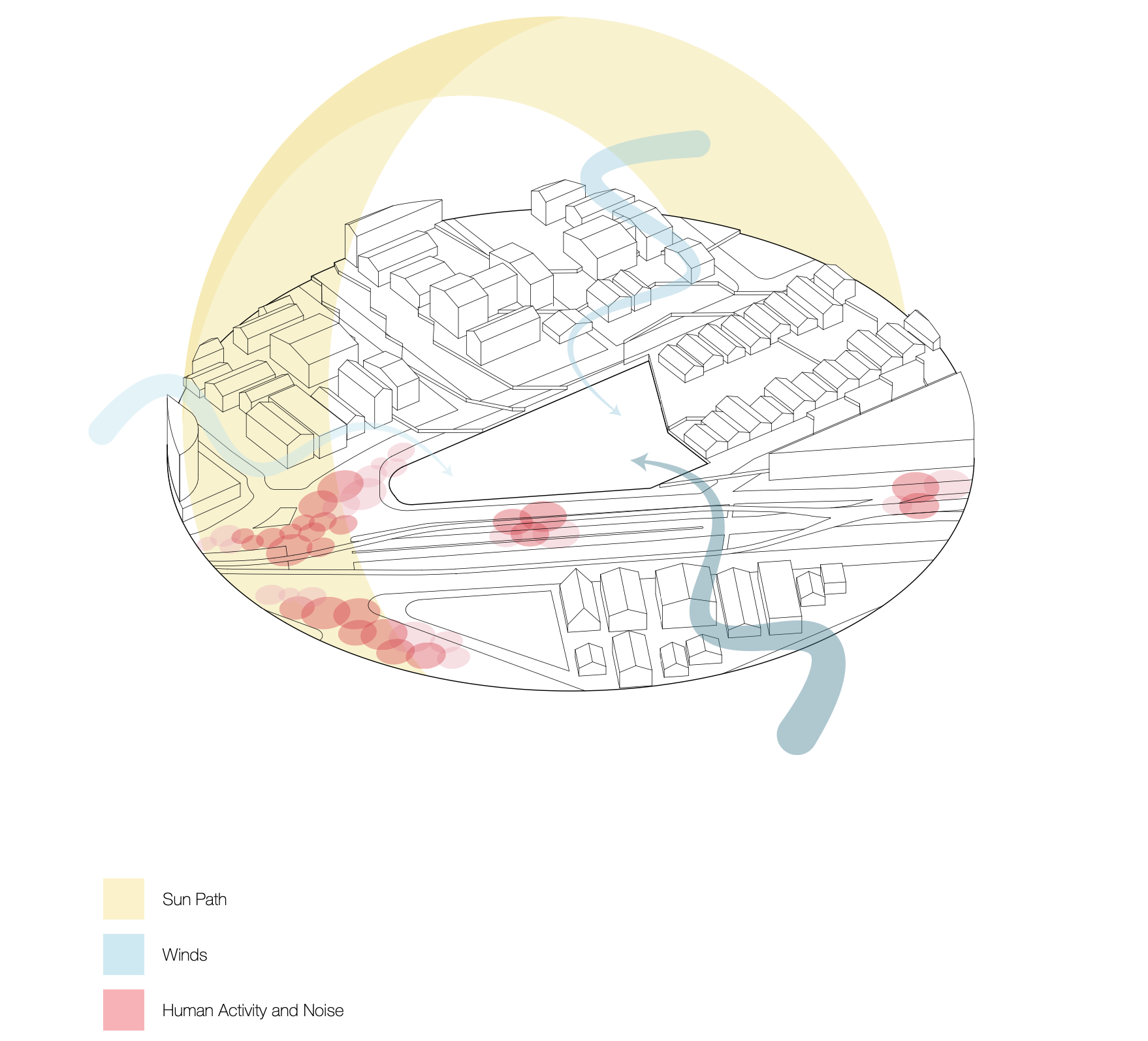
Diagrammatic Site Plan
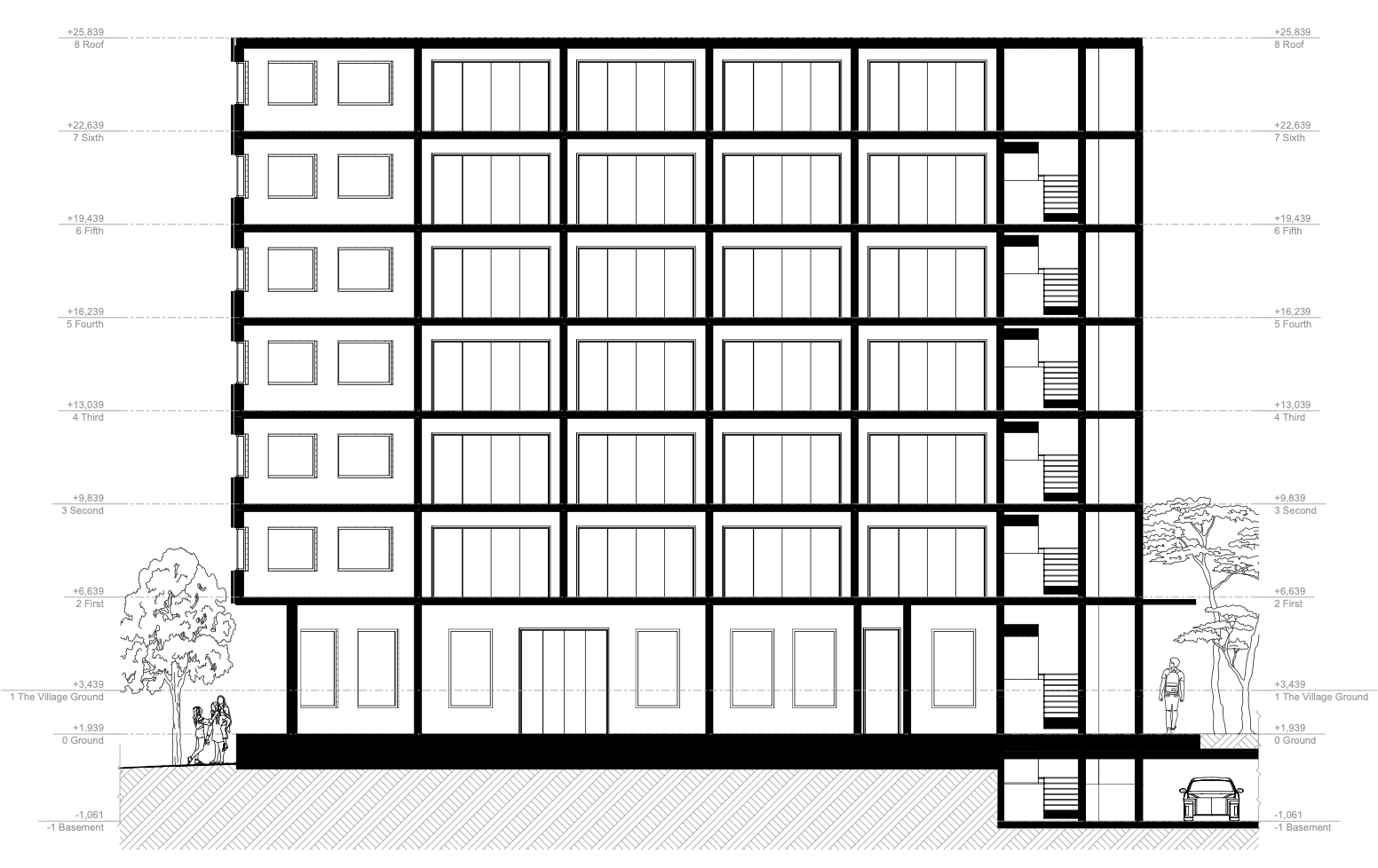
Section AA
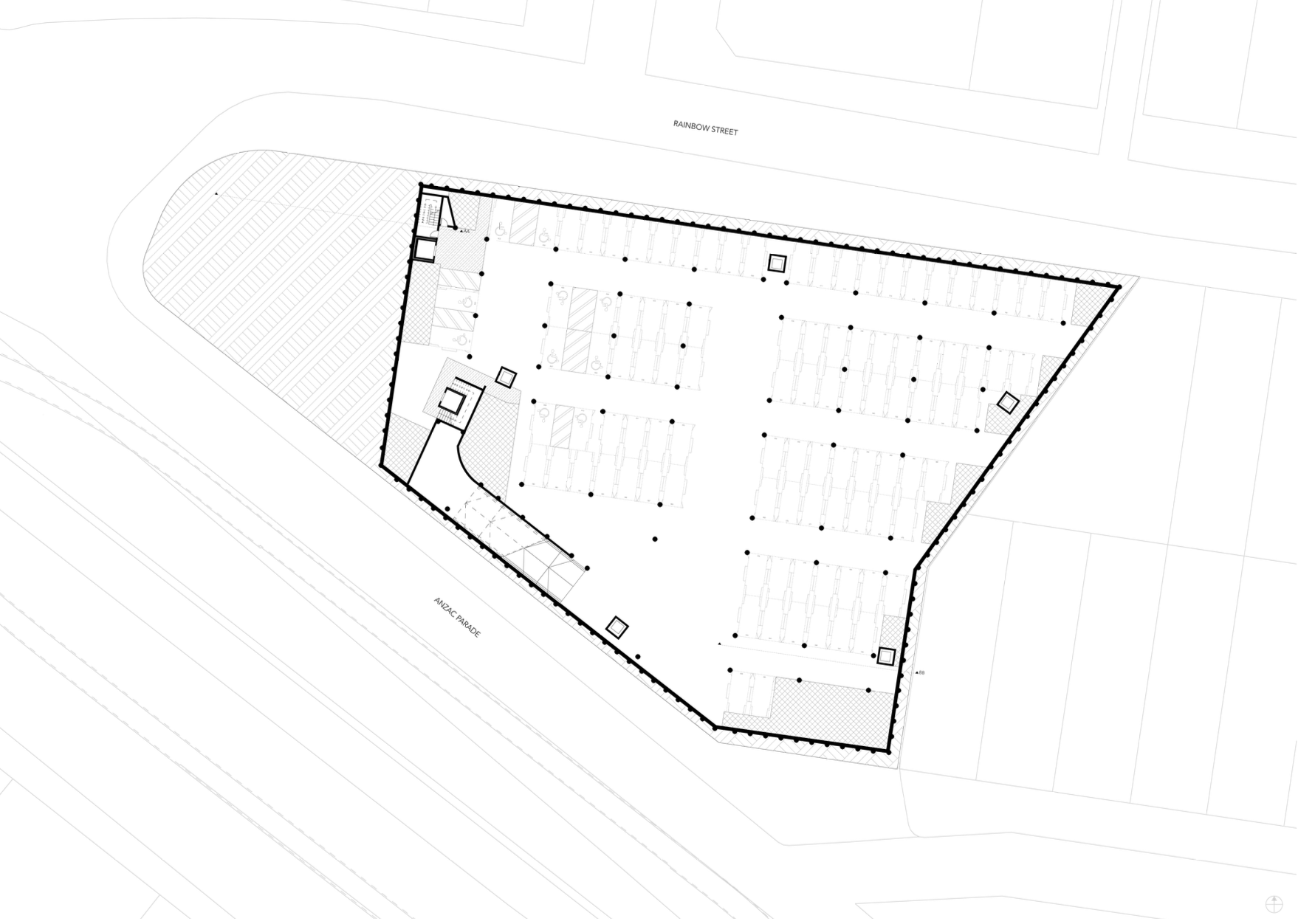
Basement Plan
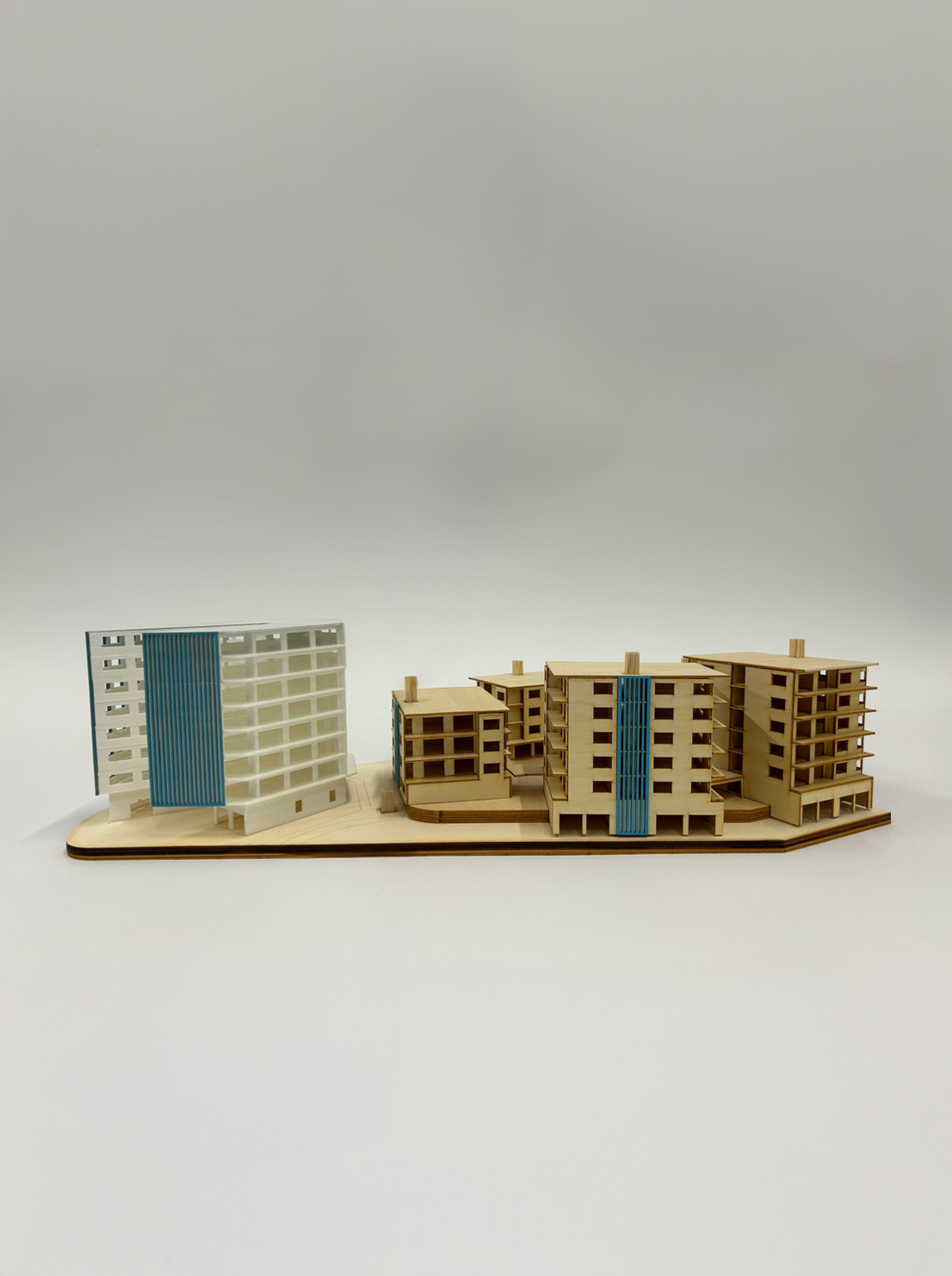
Physical Model
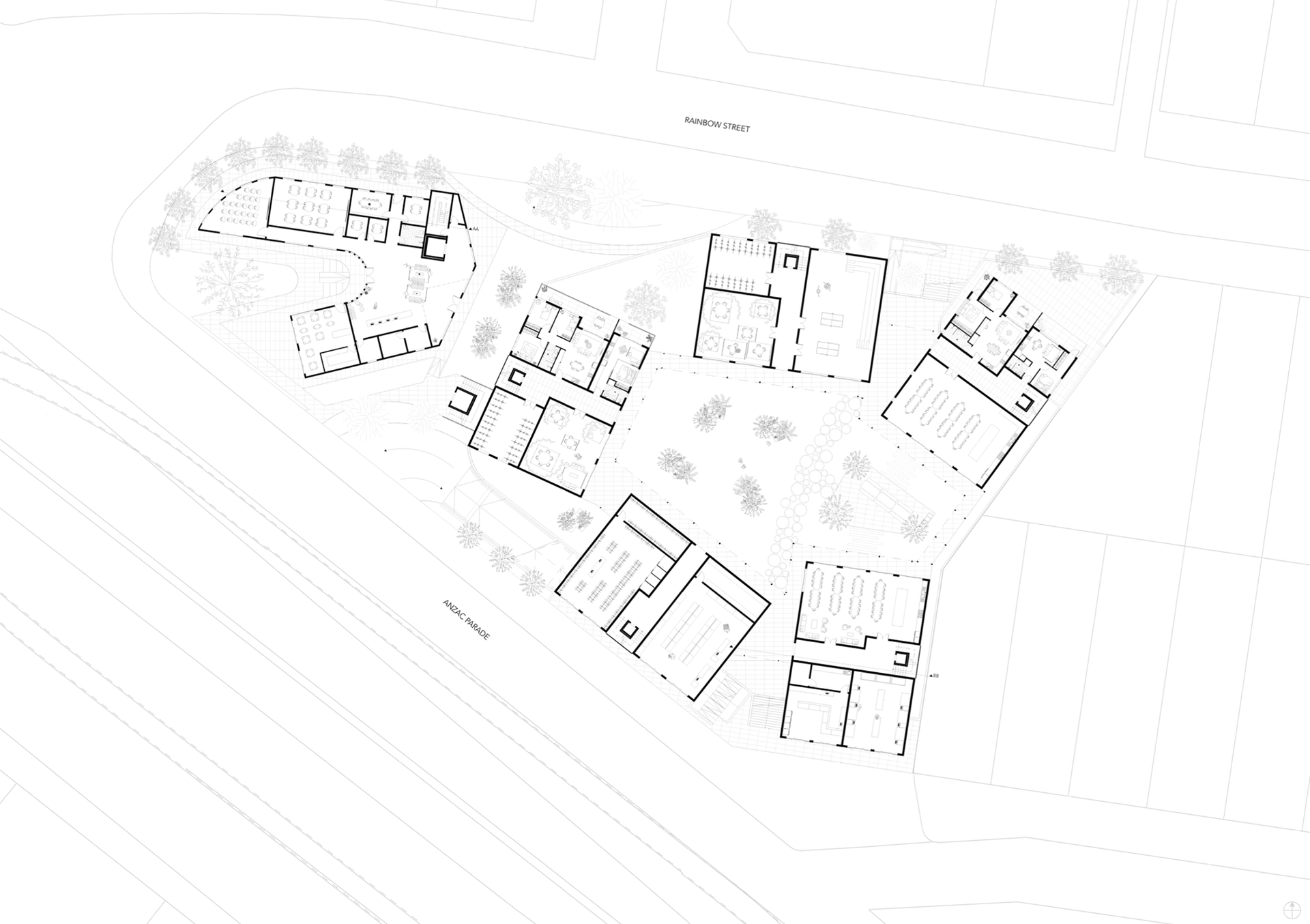
Ground Floor Plan
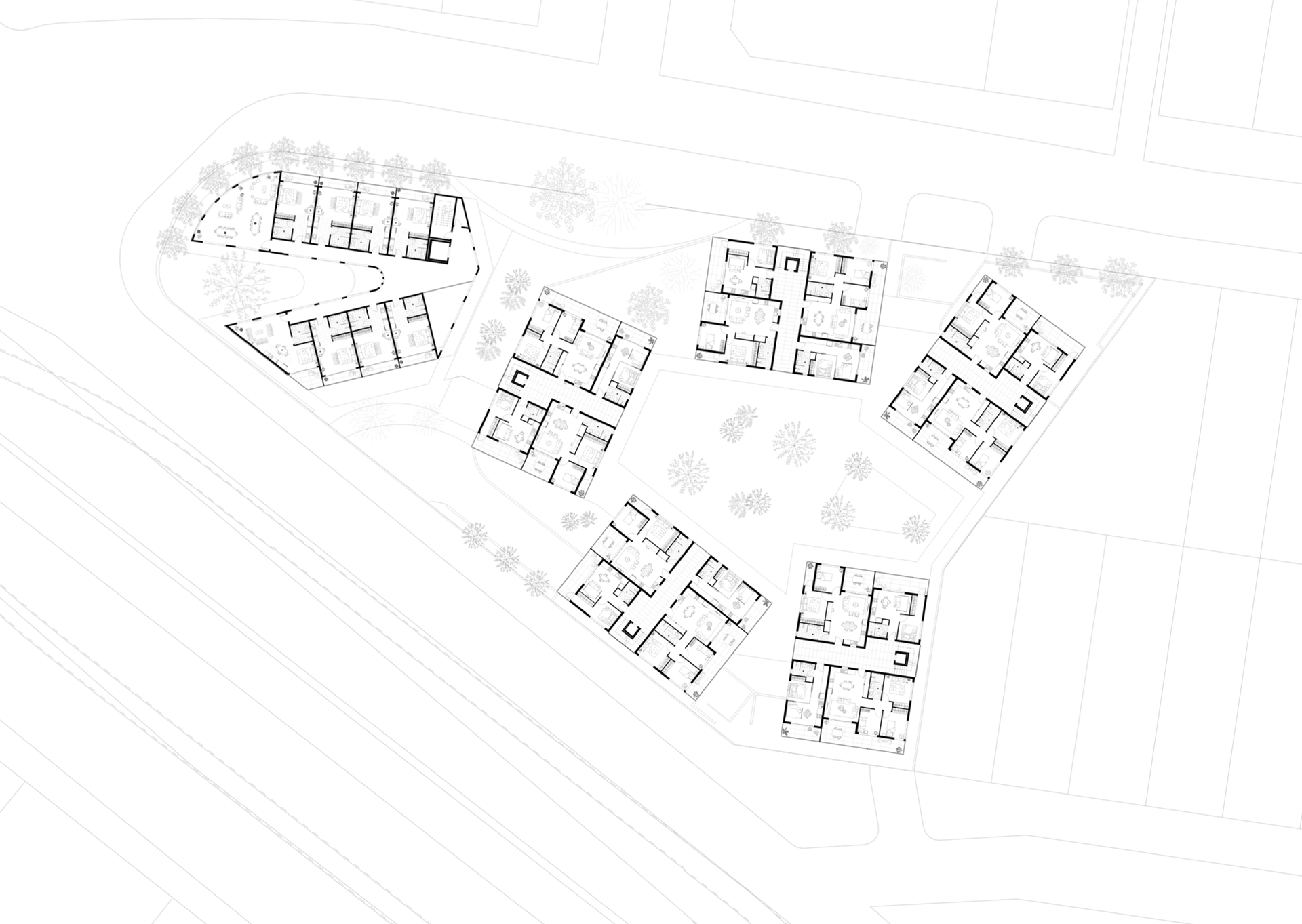
Typical Floor Plan
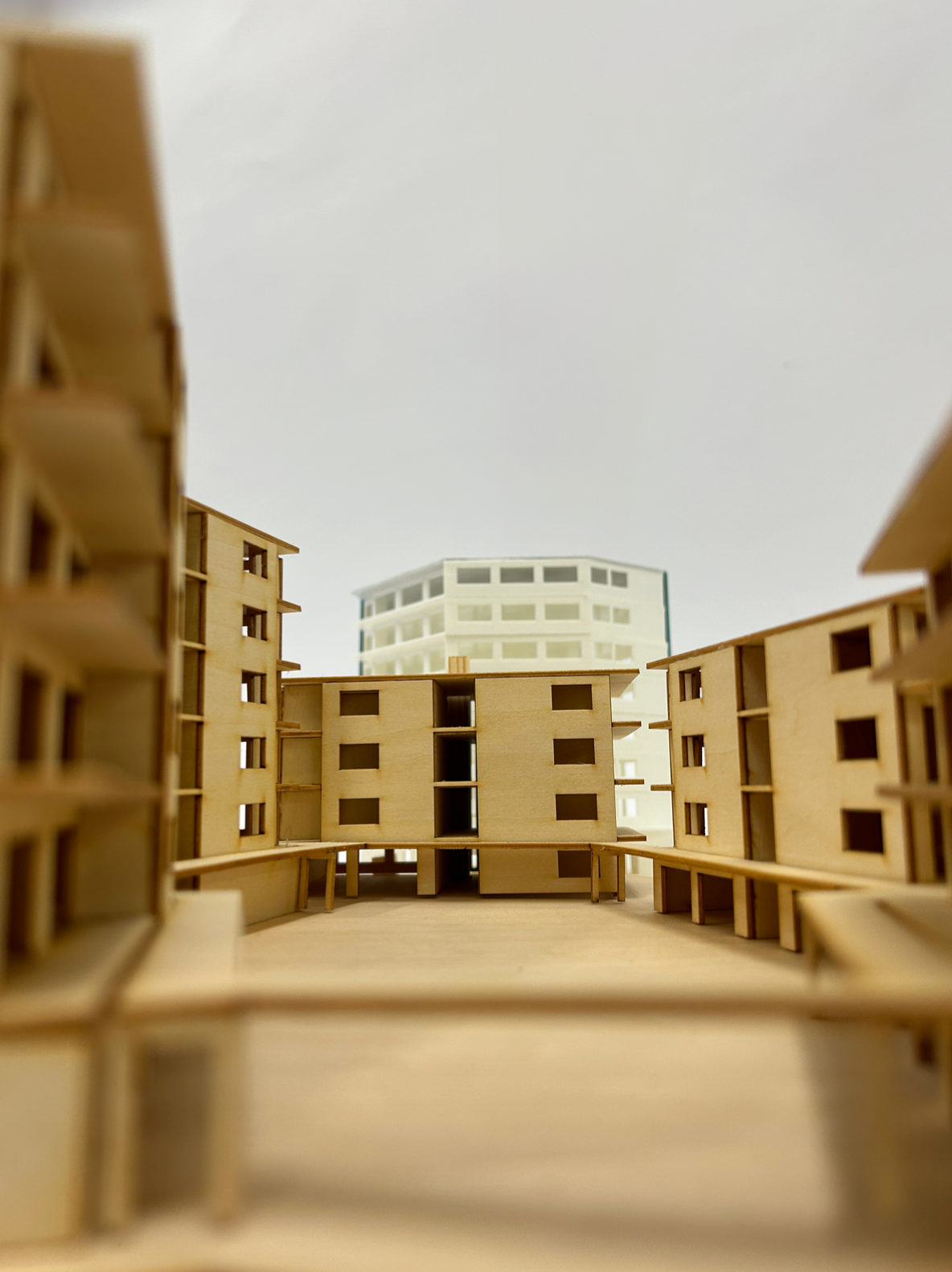
Physical Model
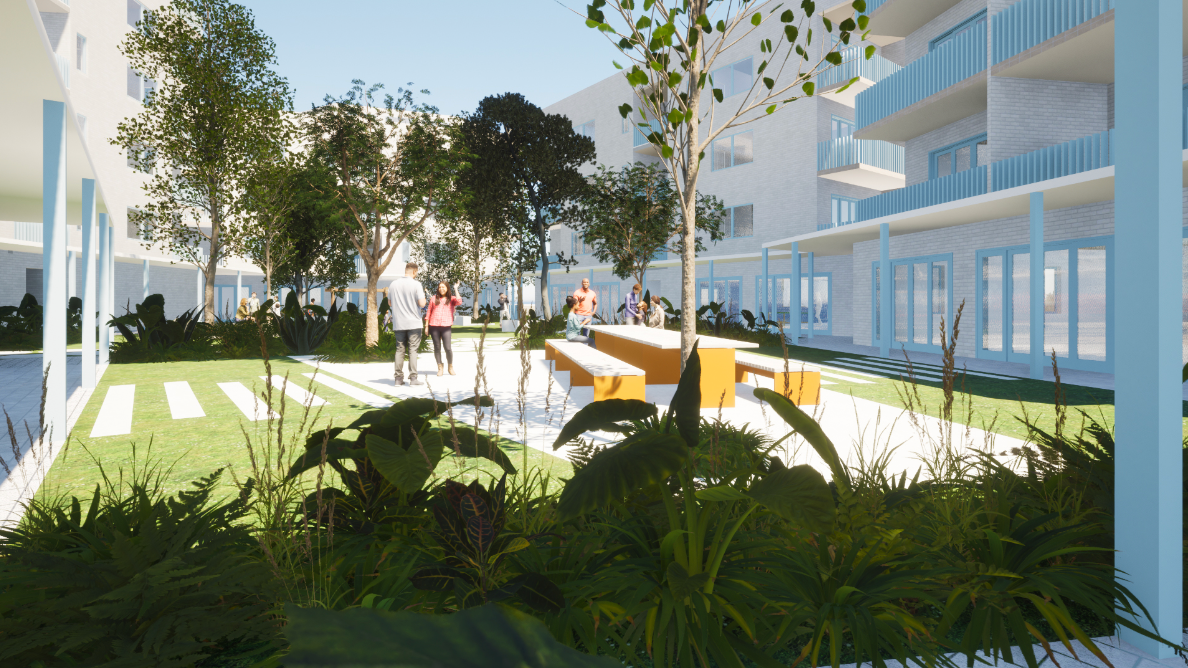
Internal Courtyard Render
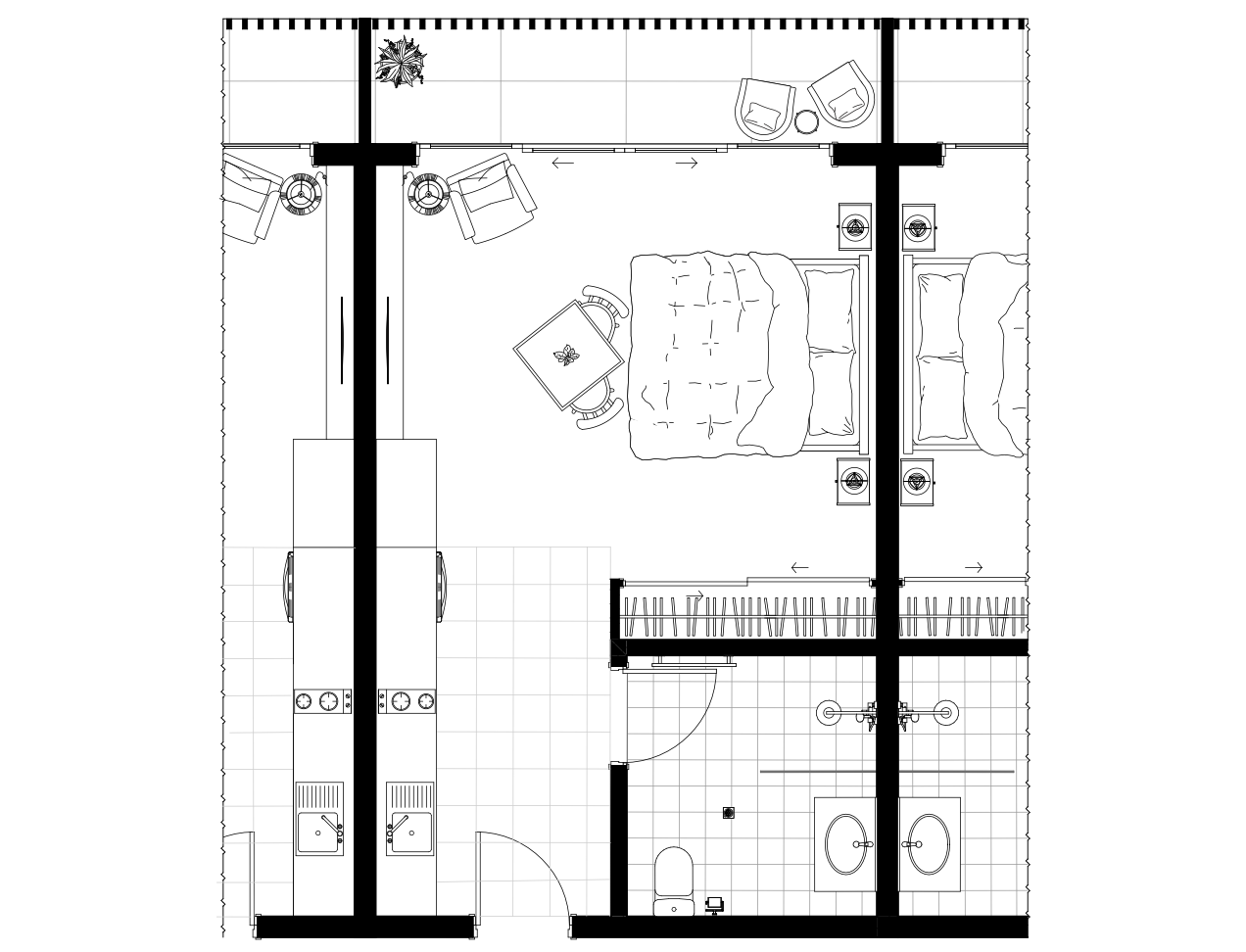
Hotel Unit Floor Plan
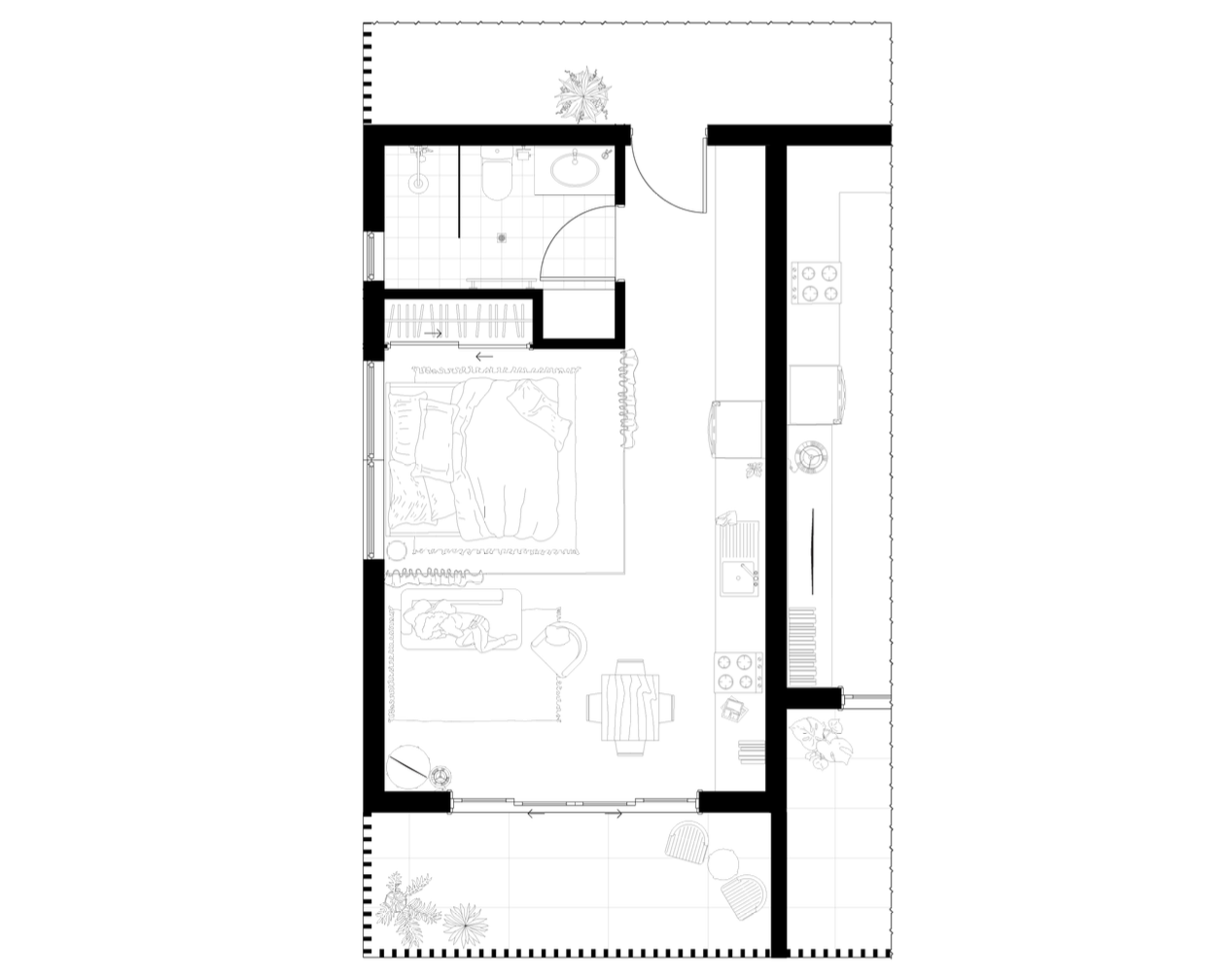
Studio Apartment Unit Floor Plan
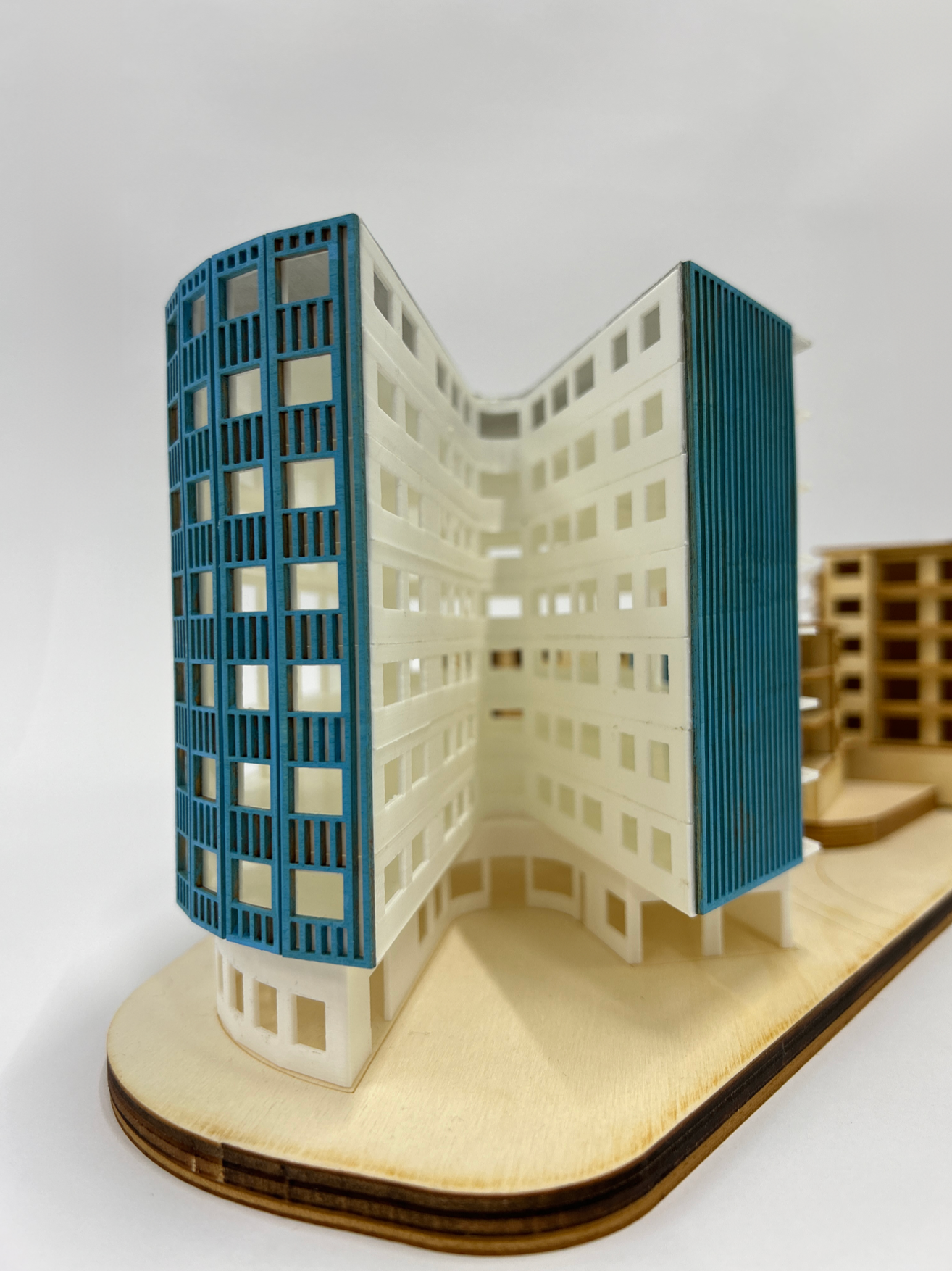
Physical Model
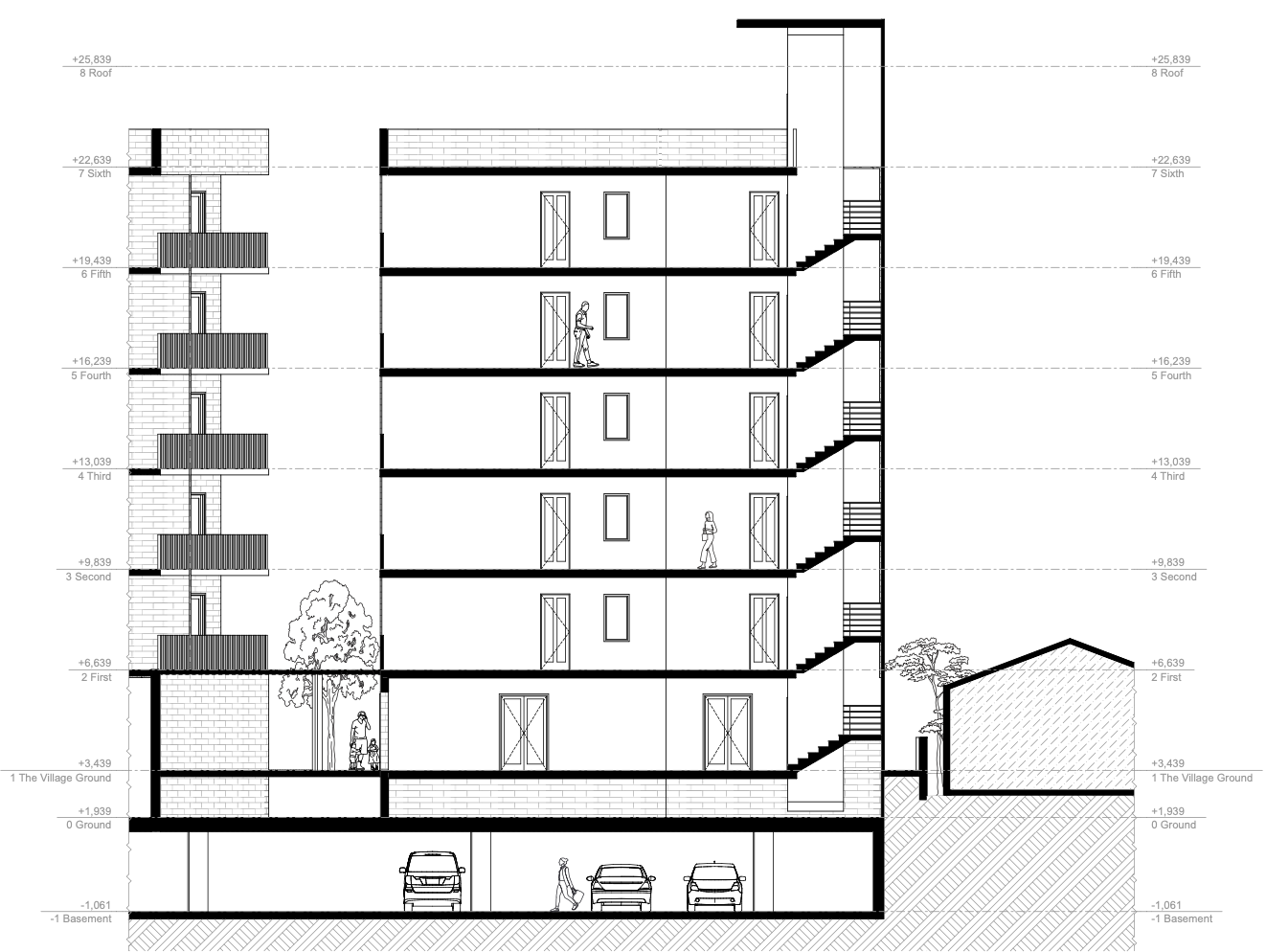
Section BB
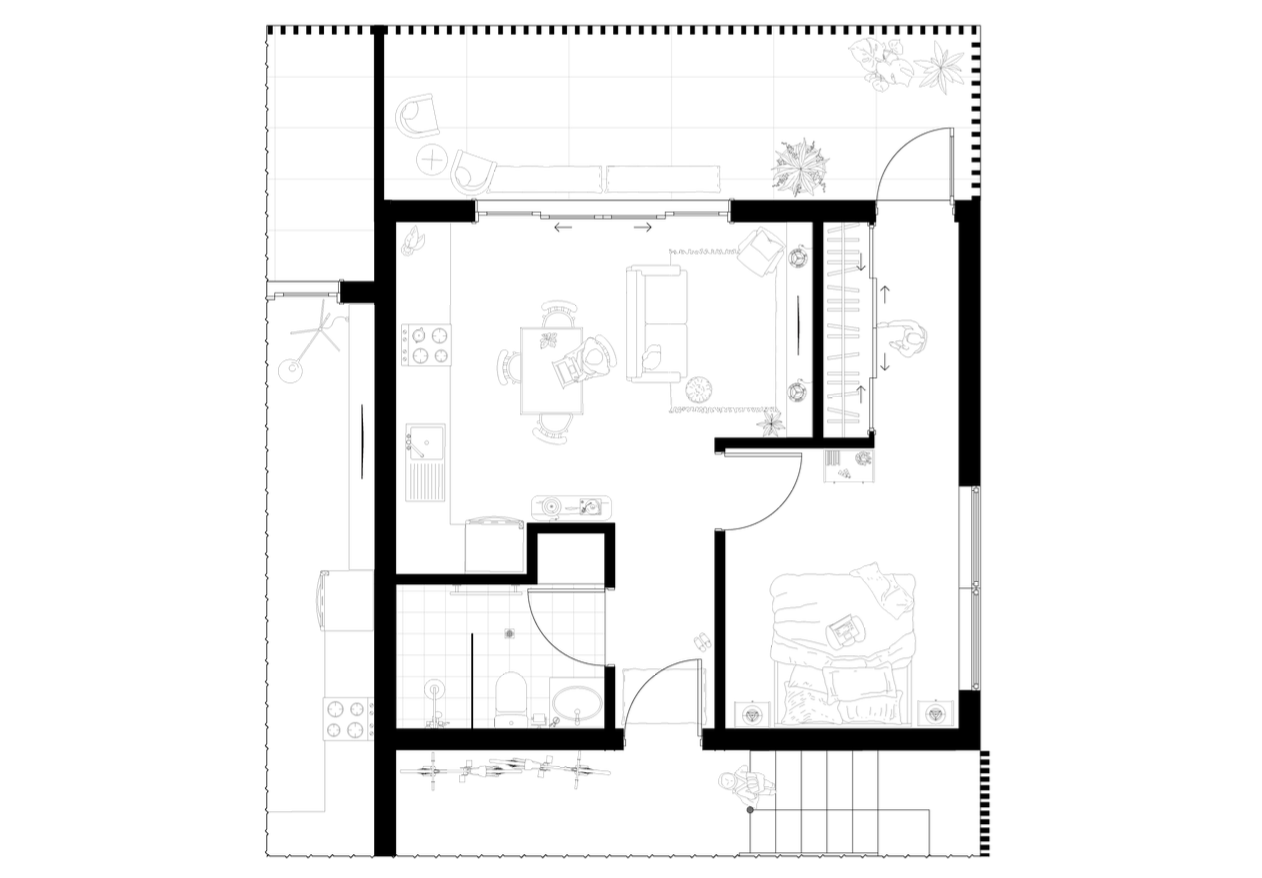
1 Bedroom Apartment Unit Floor Plan
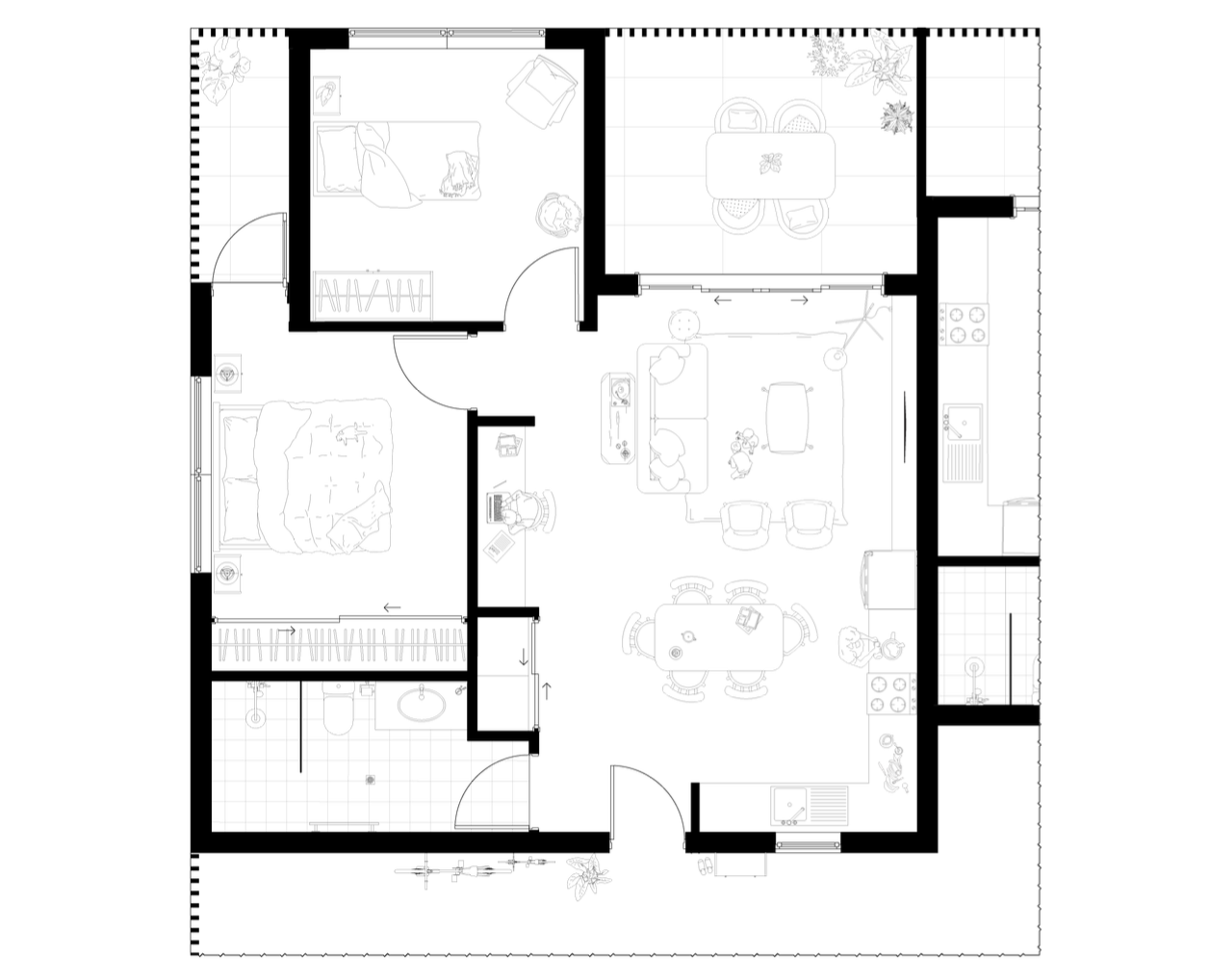
2 Bedroom Apartment Unit Floor Plan
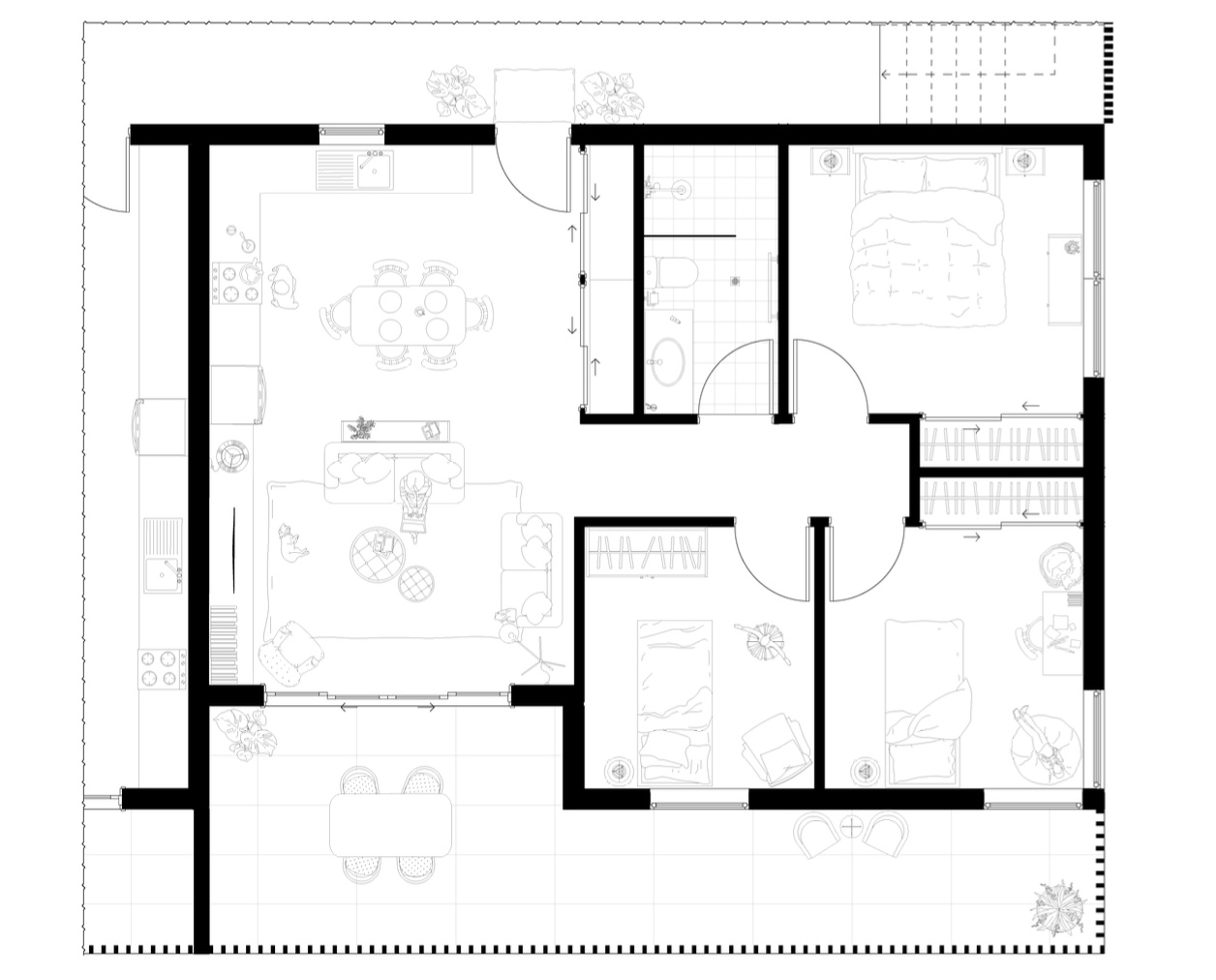
3 Bedroom Apartment Unit Floor Plan
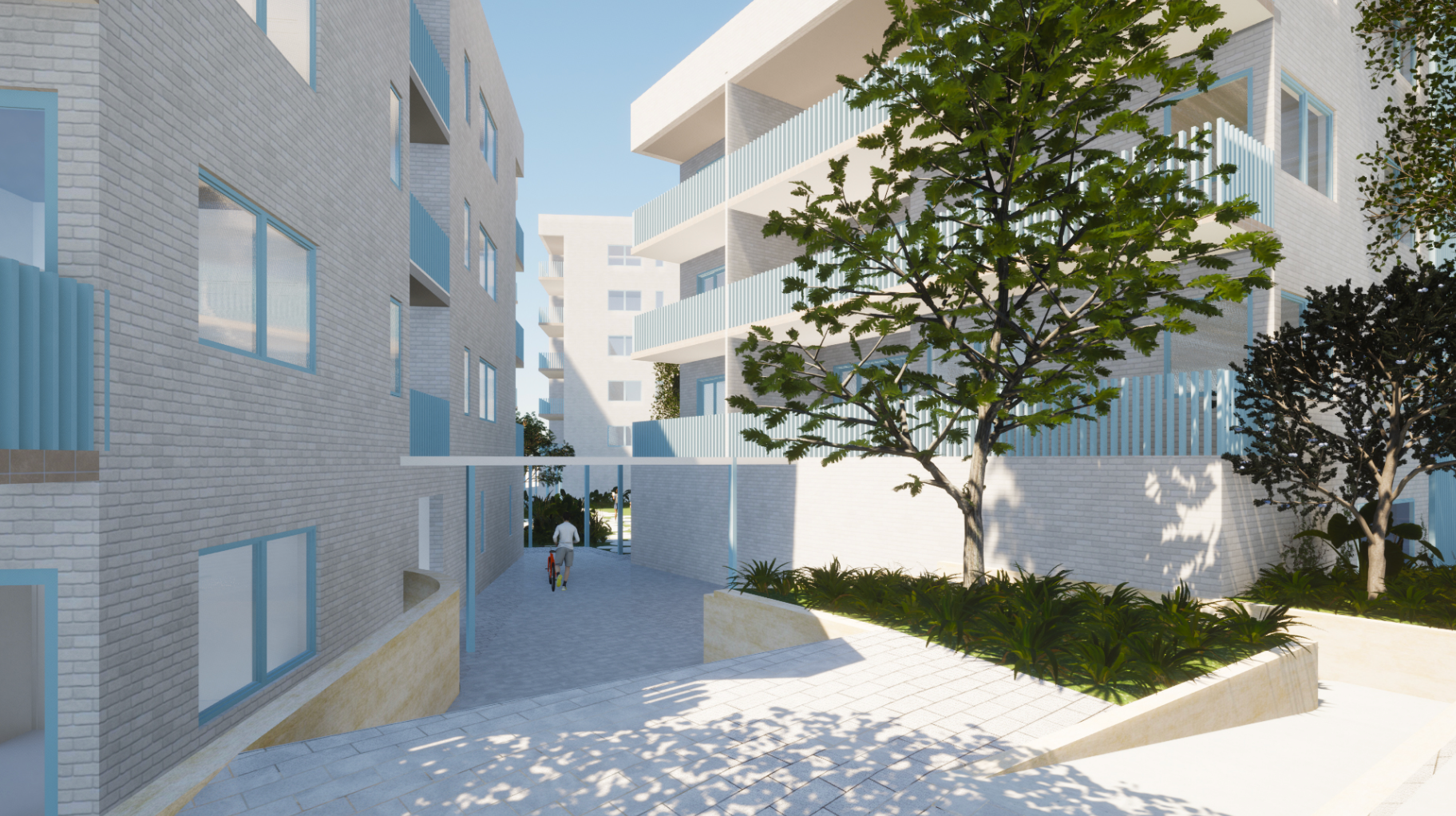
Site Entry from Rainbow Street Render
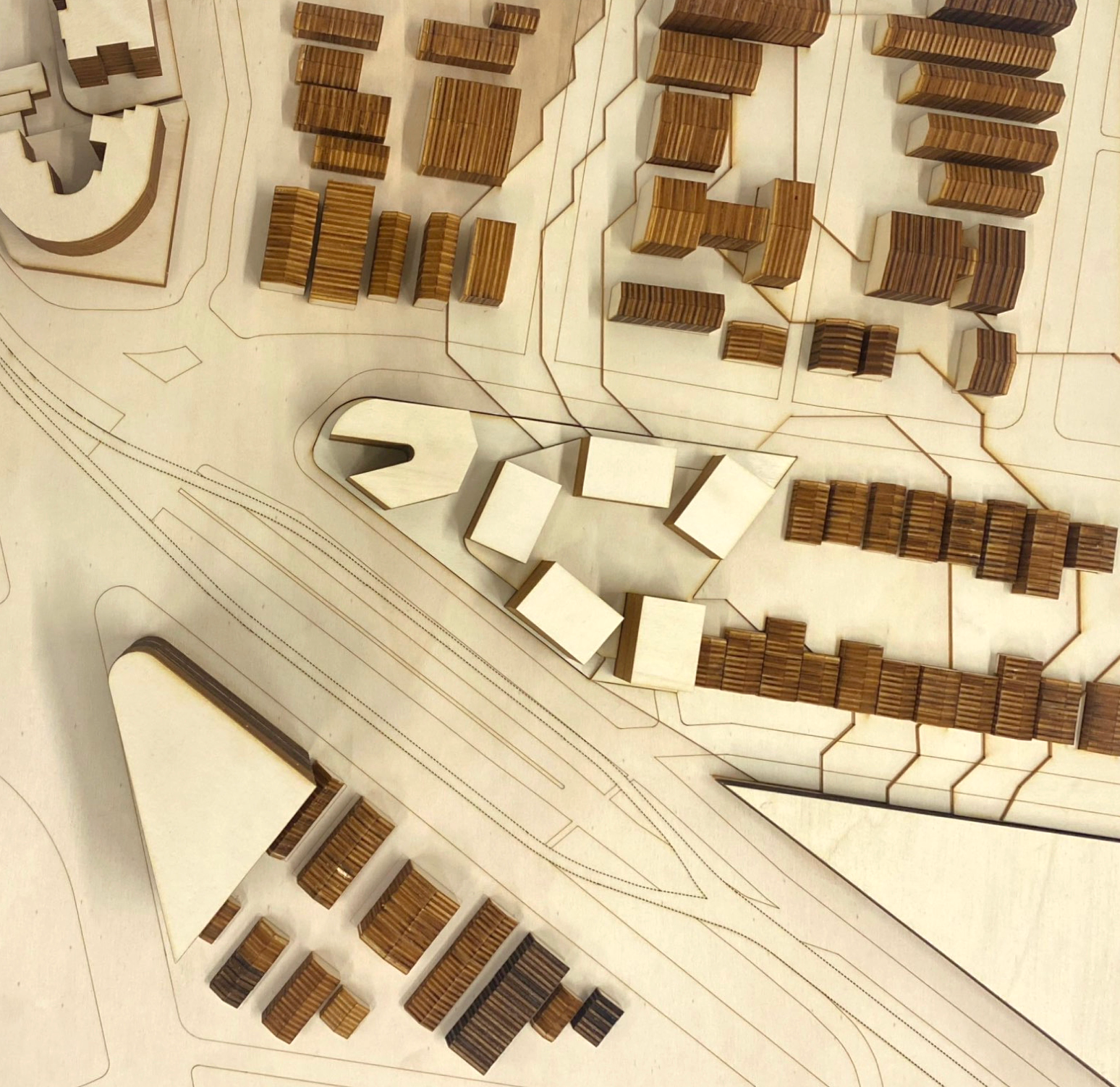
Physical Model

Second Hand Clothing Store Concept Render
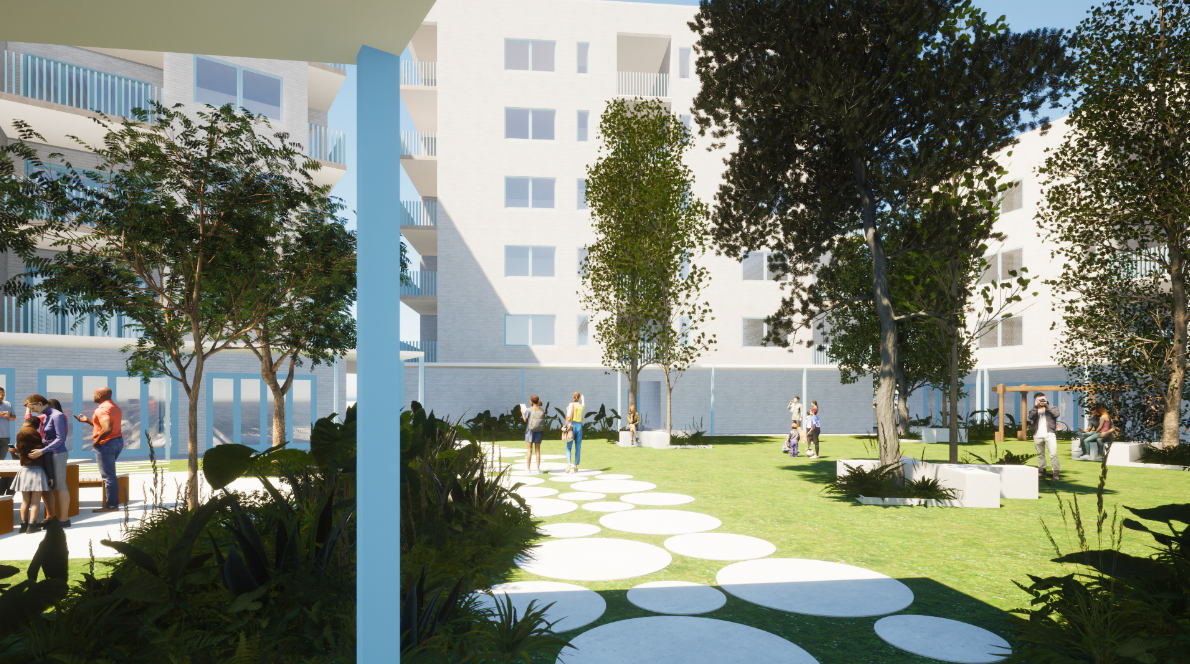
Internal Courtyard Render
