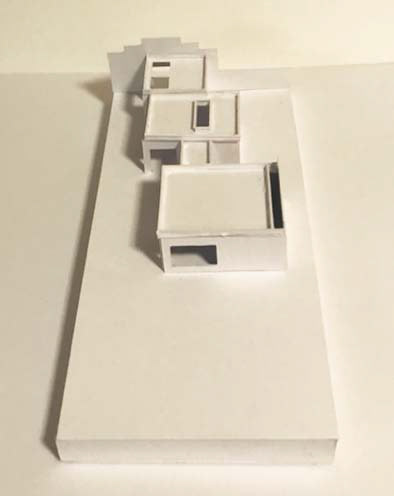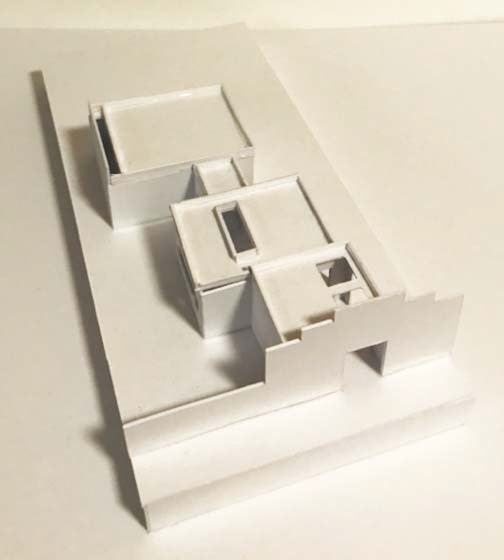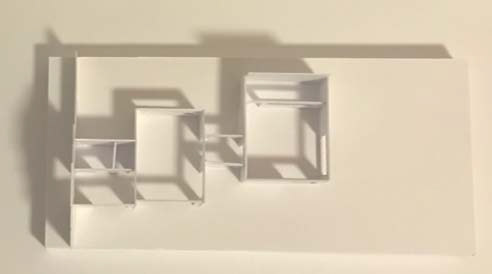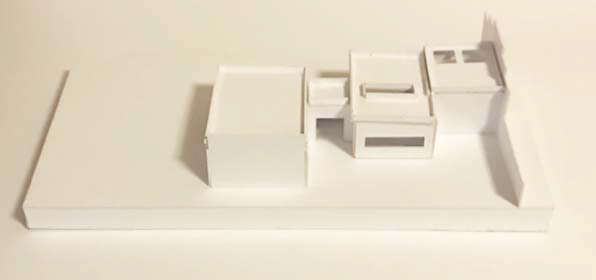R O O M W I T H T H R E E V I E W S
Architecture Design Studio 1 | Year 1, Semester 1, 2019
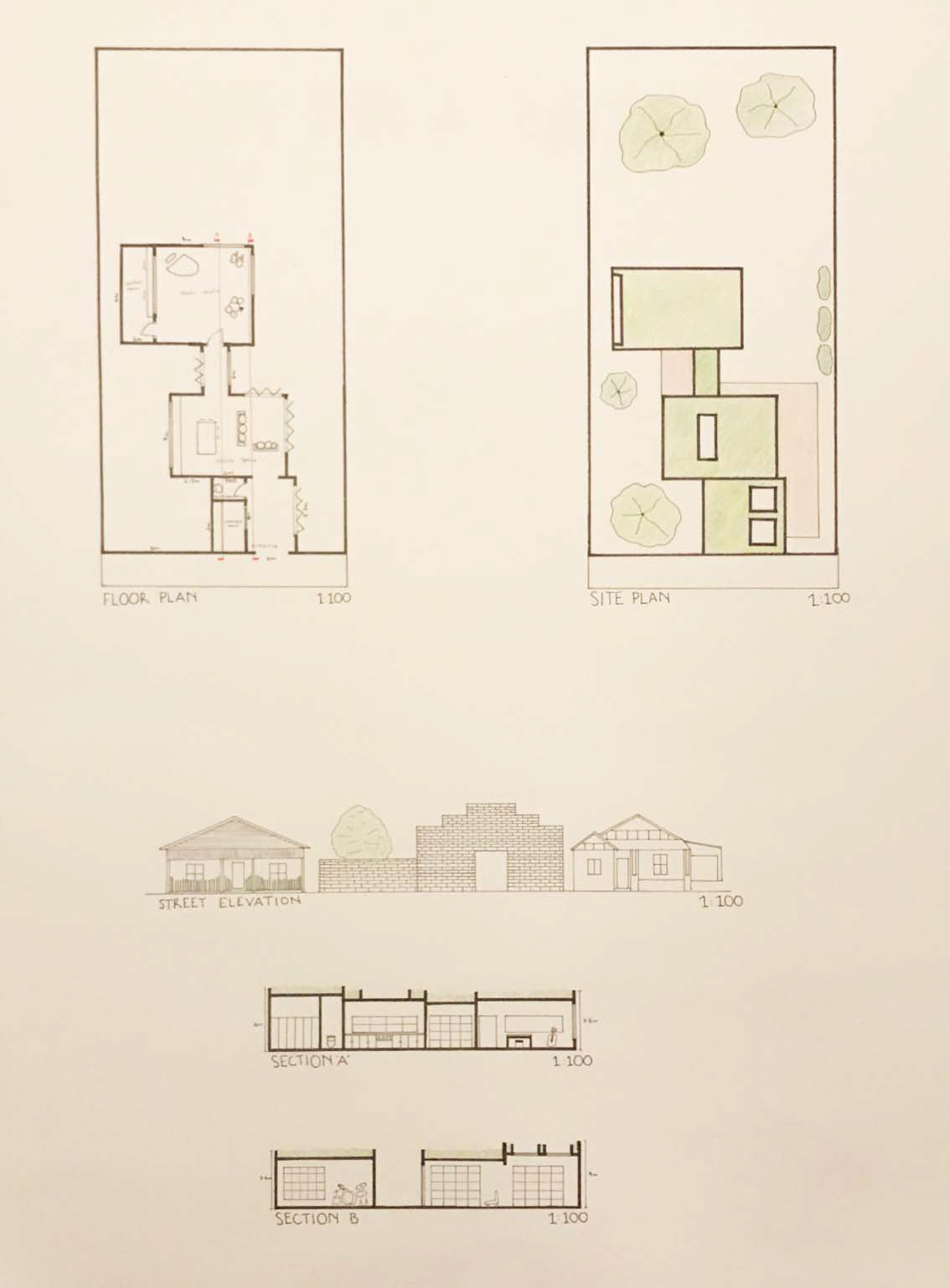
SITE: Carrington, Newcastle
BRIEF
Two main spaces, the 'sound' room and 'chill' room ,are to be provided, with a third ancillary storage space. The client is a musician and has a requirement that the new music studio and surrounding spaces are designed for the recording of a future concept album. Currently, the site is an operating car garage workshop.
INDIVIDUAL STATEMENT
This design keeps the original 1950s facade of the car garage whilst creating a modern and contemporary extension from the facade onwards. The storage and ancillary space has been placed at the front of the site to ensure ease and effortlessness when moving and transporting band equipment. The 'chillax' space and music studio have been designed using the length of the site and stretch out into the large surrounding garden.
SKILLS: Drawing and Model Making
