L I T T L E F I C T I O N S
Bachelor of Design - Architecture Studio 5 | Year 3, Semester 1, 2021

Final Section
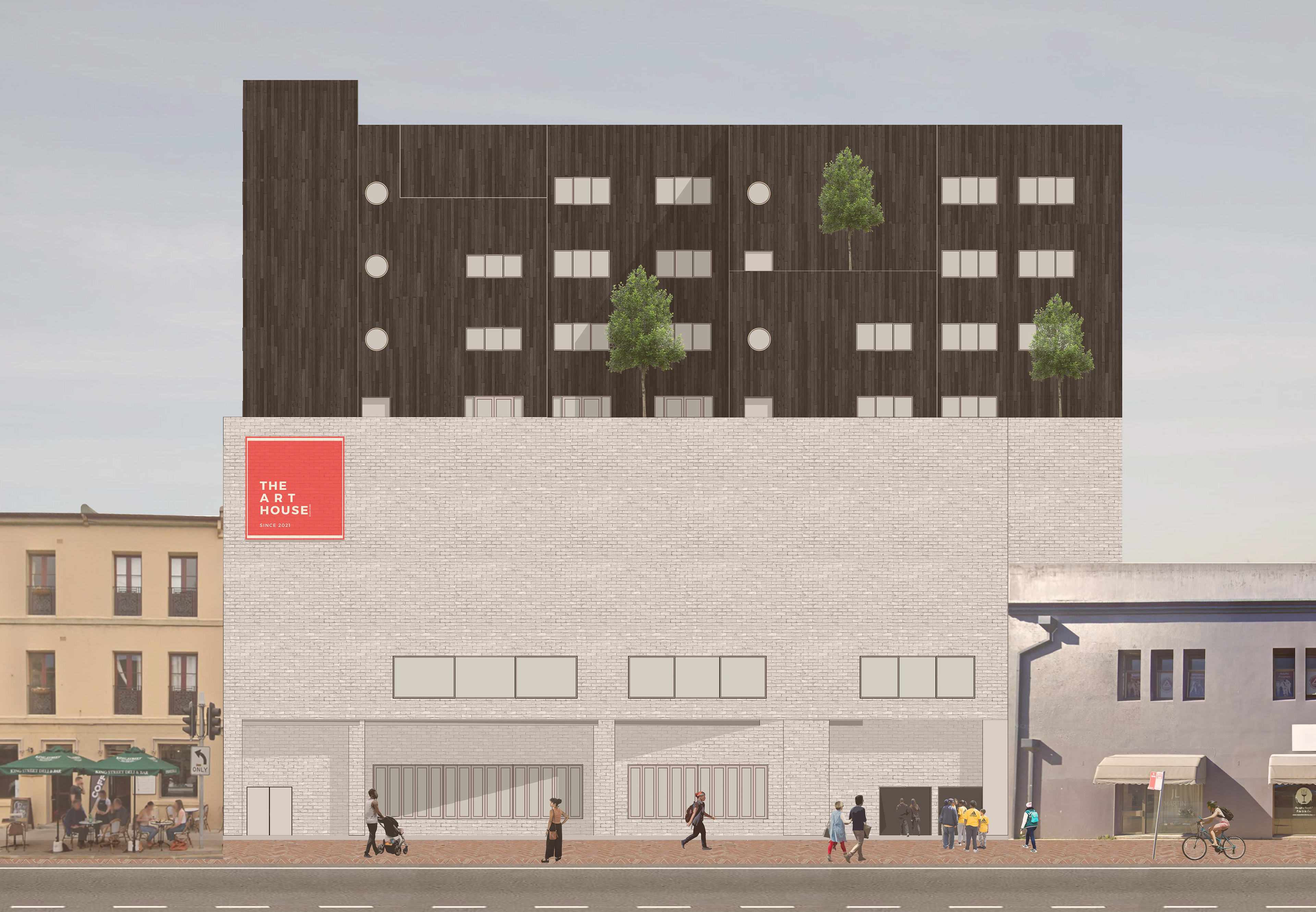
Final King St Elevation
SITE: King St, Newcaslte
BRIEF
Through the use of Section, this assessment considered public architecture and the public space it creates. During the project, life or death in the theatre was studied and a final theme was decided by each individual. Life is an adaptive TV Studio which produces live TV Content for NBN whilst Death is an anatomical forensic theatre for the public and demonstrative dissection of corpses and or living bodies. The Site is the original Tower Cinemas on King St in Newcastle. The building must have a Lobby (Public Space), 300 seat Cinema, 200 seat Theatre (life or death), Backstage and Production rooms or Medical rooms, Cellular Accomodation and a Restaurant and Bar. The assessment was broken up into three stages; Demolition, Proposition and Documentation.
INDIVIDUAL STATEMENT
As an extension of the Newcastle Art Gallery, The ART House, has what the current Newcastle Art Gallery is missing. A short walk from The Newcastle Art Gallery, the ART House is located at 183-185 King St. The building has been redesigned and revamped from the original Tower Cinemas. The ART House is a place for art, more particularly sculptures to be showcased, art movies and documentaries to be viewed, art shows such as artist interviews or live art style shows like Anh Do’s ‘Brush With Fame’ to be seen by visitors, Art Educational classes to take place and the traditional gallery style restaurant and cafe to be experienced. It was decided during the demolition stage of the project that the original front facade, including the brick, was to remain a key feature of the building reminding all those that come to the building about its past. Each level of the building, including the levels of the hotel, have their own individual spaces where art can be exhibited making the entire building an exhibition space. The most notable art exhibition space is the Sculpture Gardens located on and around the hotel. The hotel was designed to step back at various points and at various levels to create patios or courtyard style spaces allowing all visitors access to these gardens. The gardens will not only exhibit art sculptures it will also host a variety of educational art classes for all ages. The Sculpture Gardens was inspired by the National Gallery of Australia’s Sculpture Garden in Canberra. The ‘extension’ of the hotel on top of the original building will be wrapped in black cladding and have different shaped windows to make the building a sculptural piece. This section of the building was inspired by Wood/Marsh’s Piccolo House in Melbourne and Kennedy Nolan’s Housing Choices Australia Building in Dandenong. Other precedents and influences include, The Golden Age Cinema, The Art Gallery of NSW, National Gallery of Victoria, The Museum of Contemporary Art and Sean’s Restaurant. The ART House has been designed to ensure that it becomes a destination for those who visit Newcastle as well as those who who live in Newcastle.
Skills: Drawing, Model Making, Archicad, Photoshop

Precedent of a Live Theatre

Precedent of a Live Theatre
THE SITE
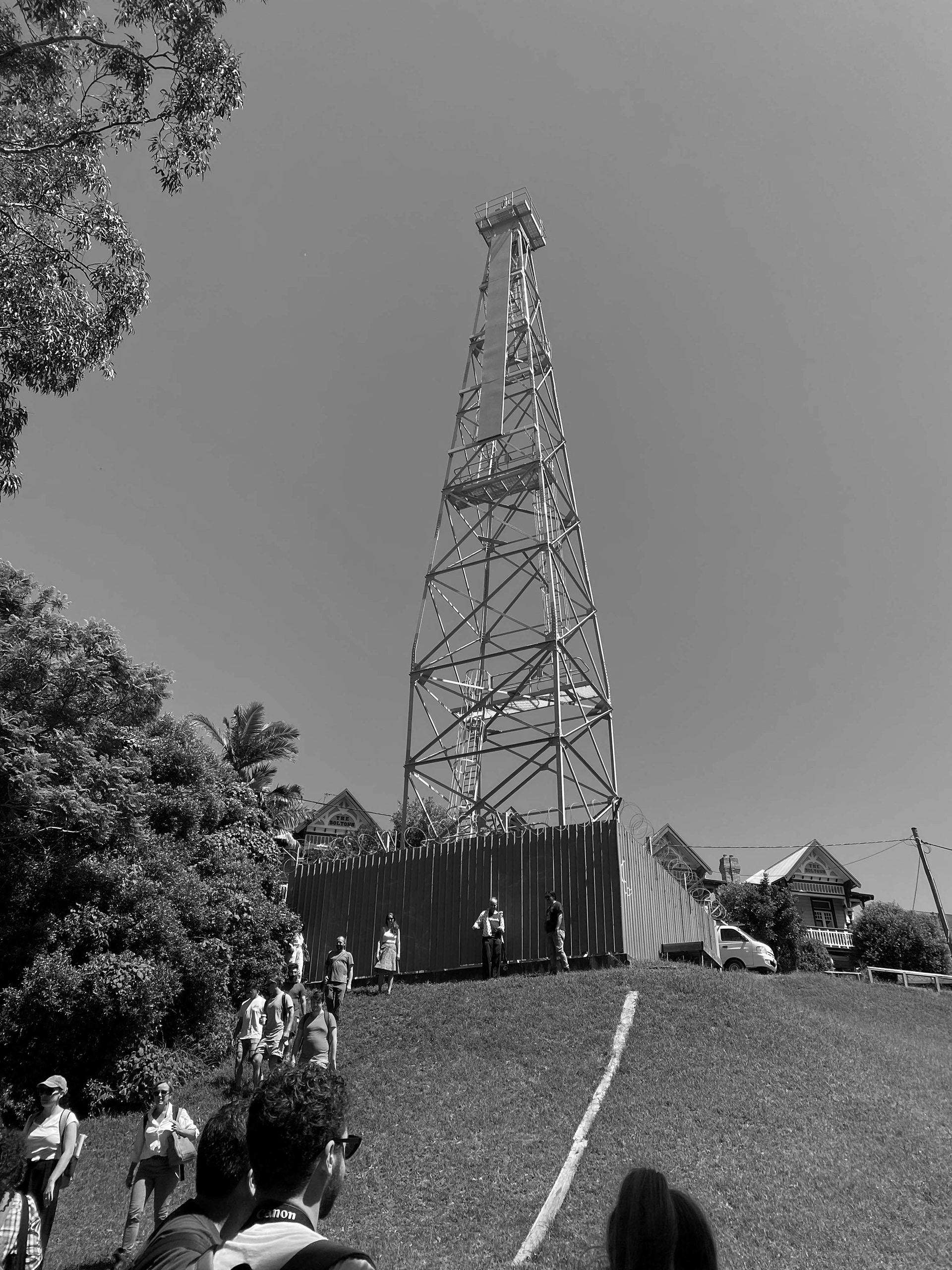
The Ship Beacon Tower on the site behind the building
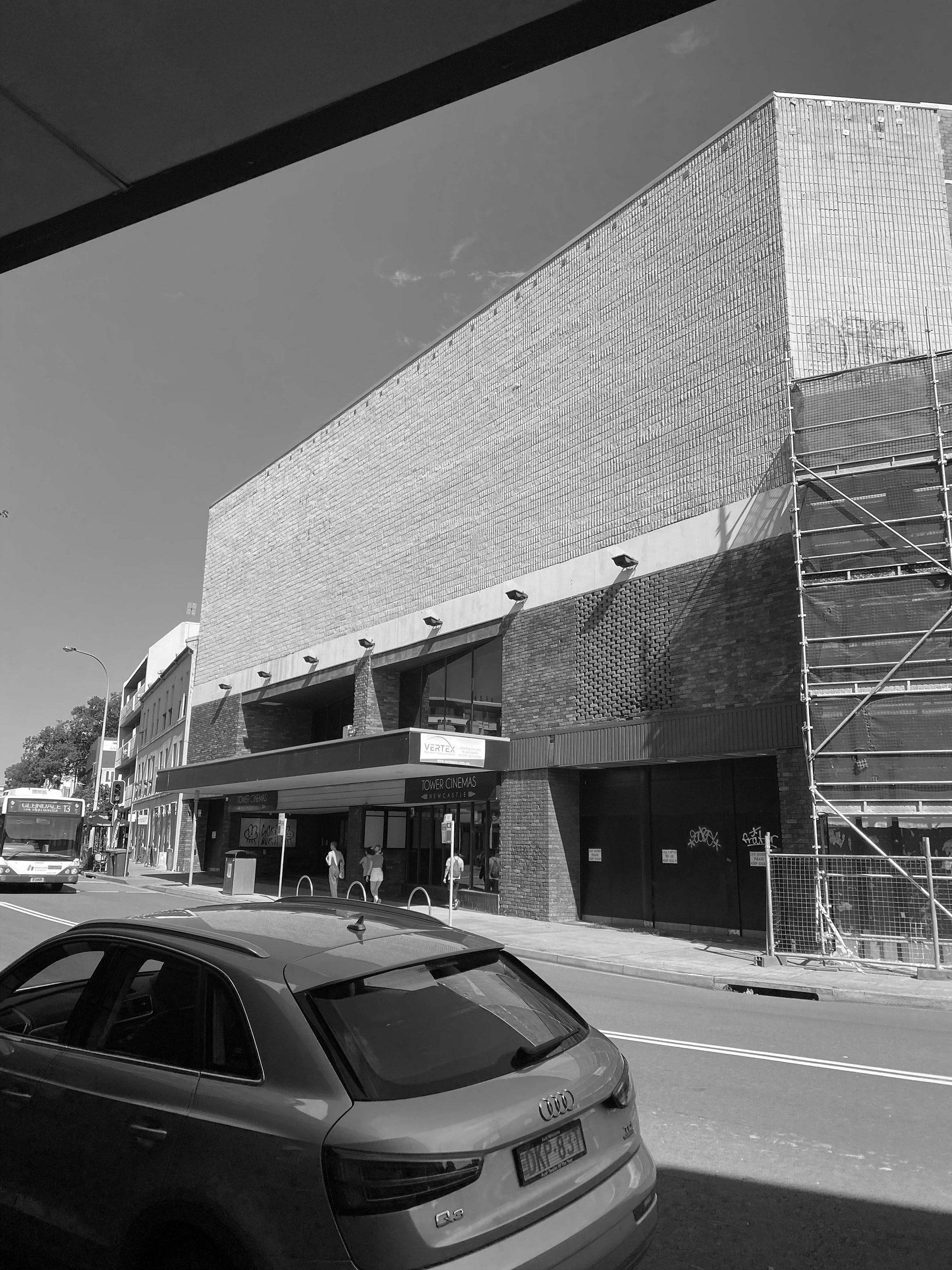
King St
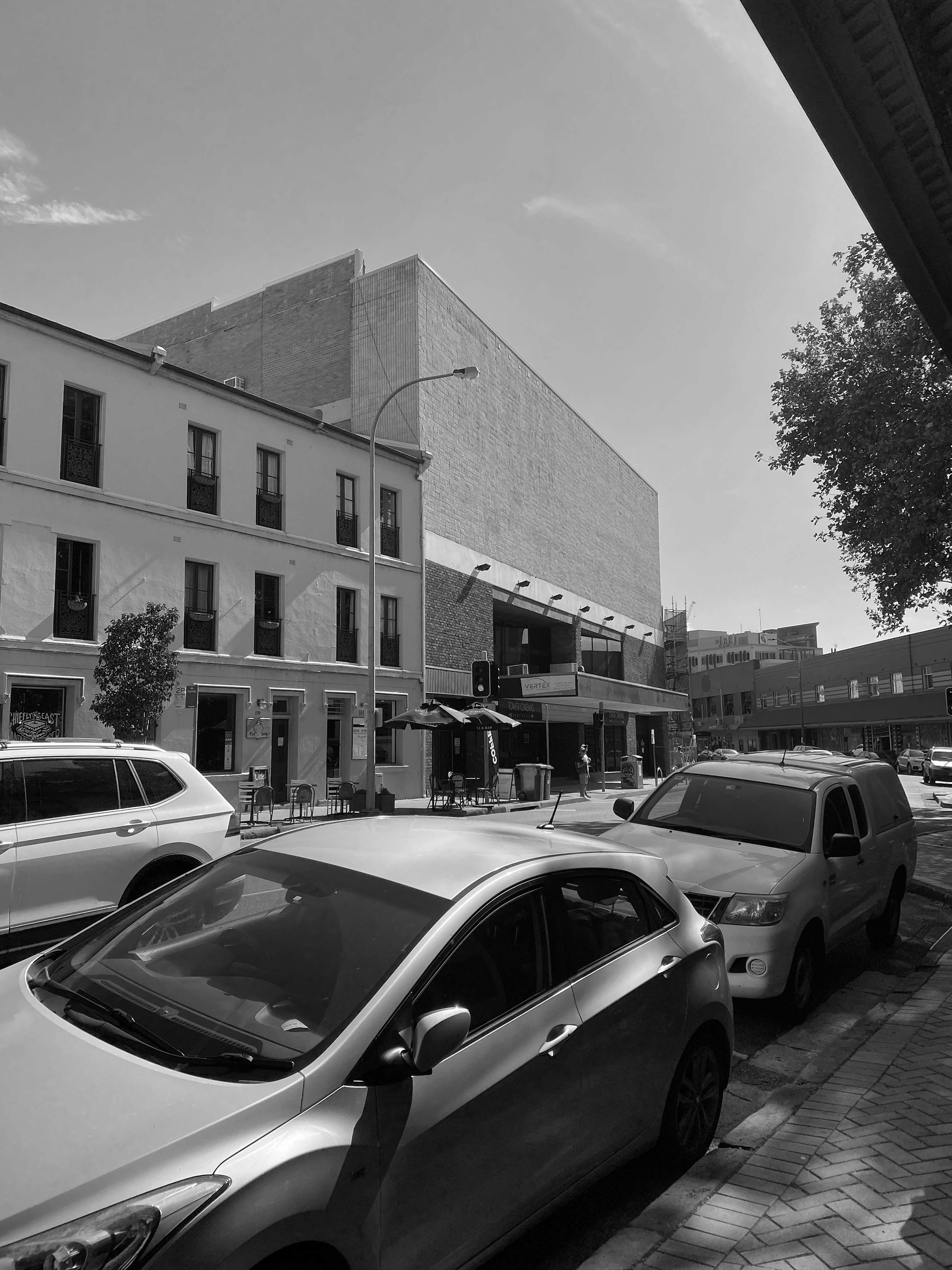
King St
SITE MAP
SECTIONS
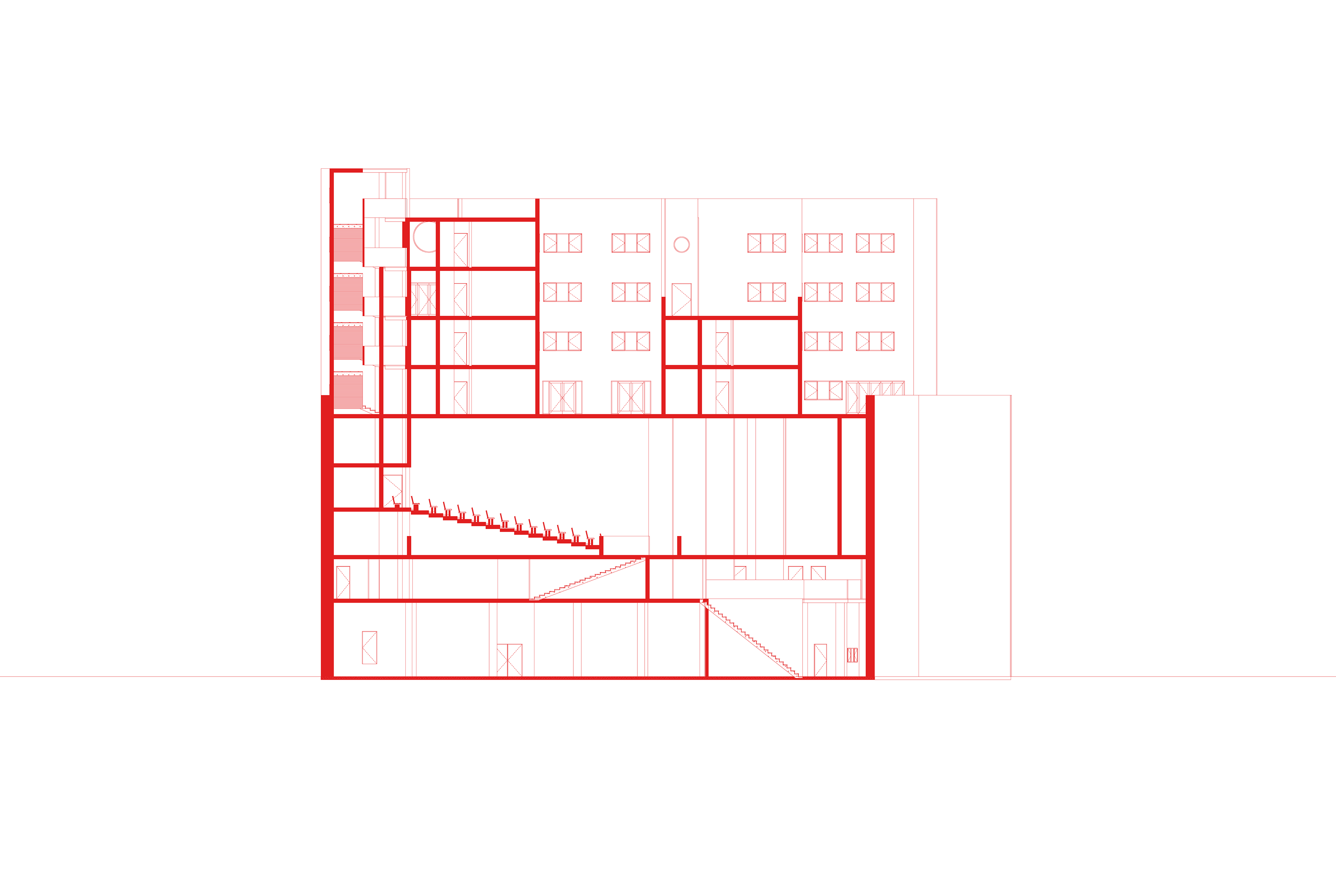
Section AA
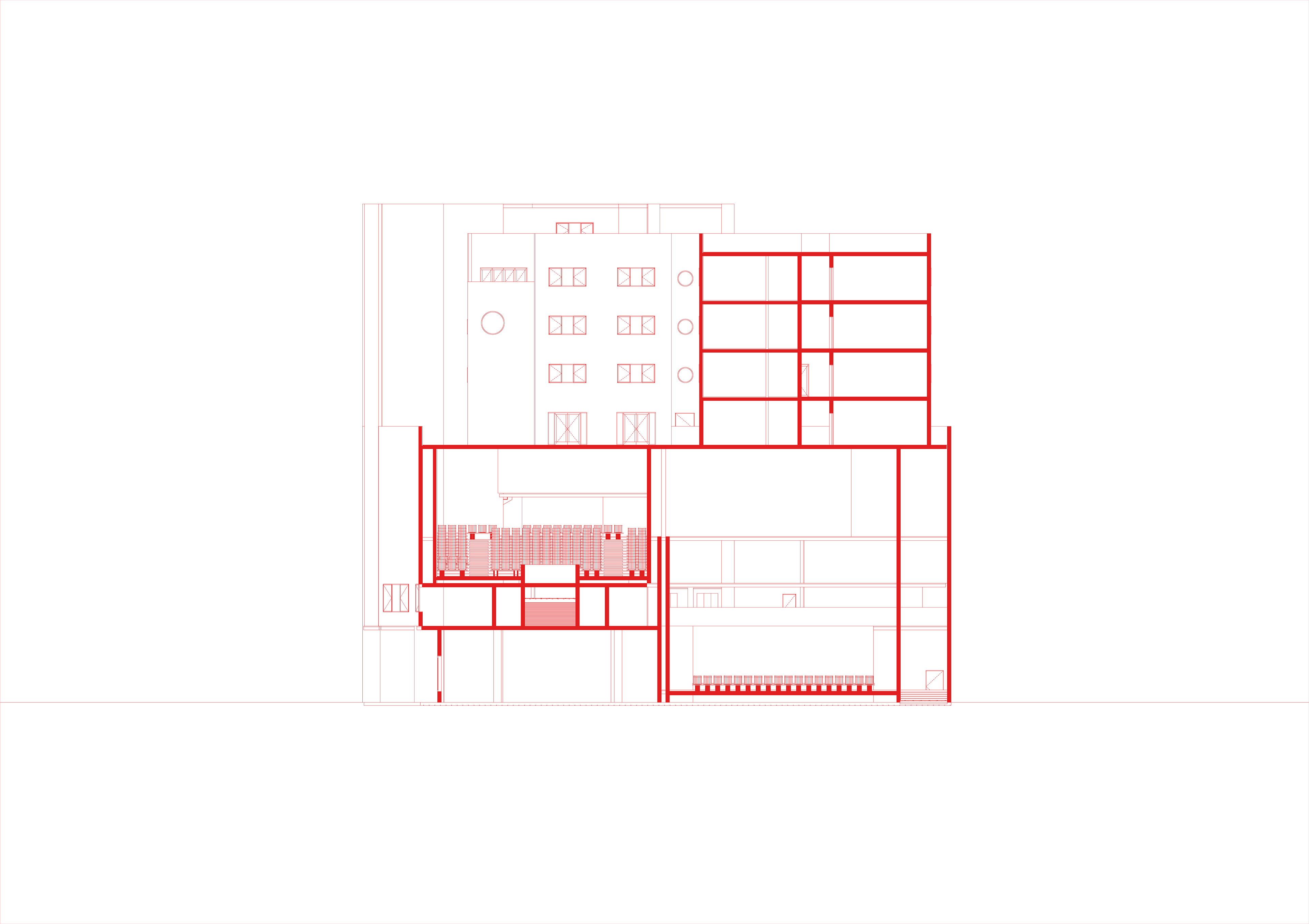
Section BB
FLOOR PLAN
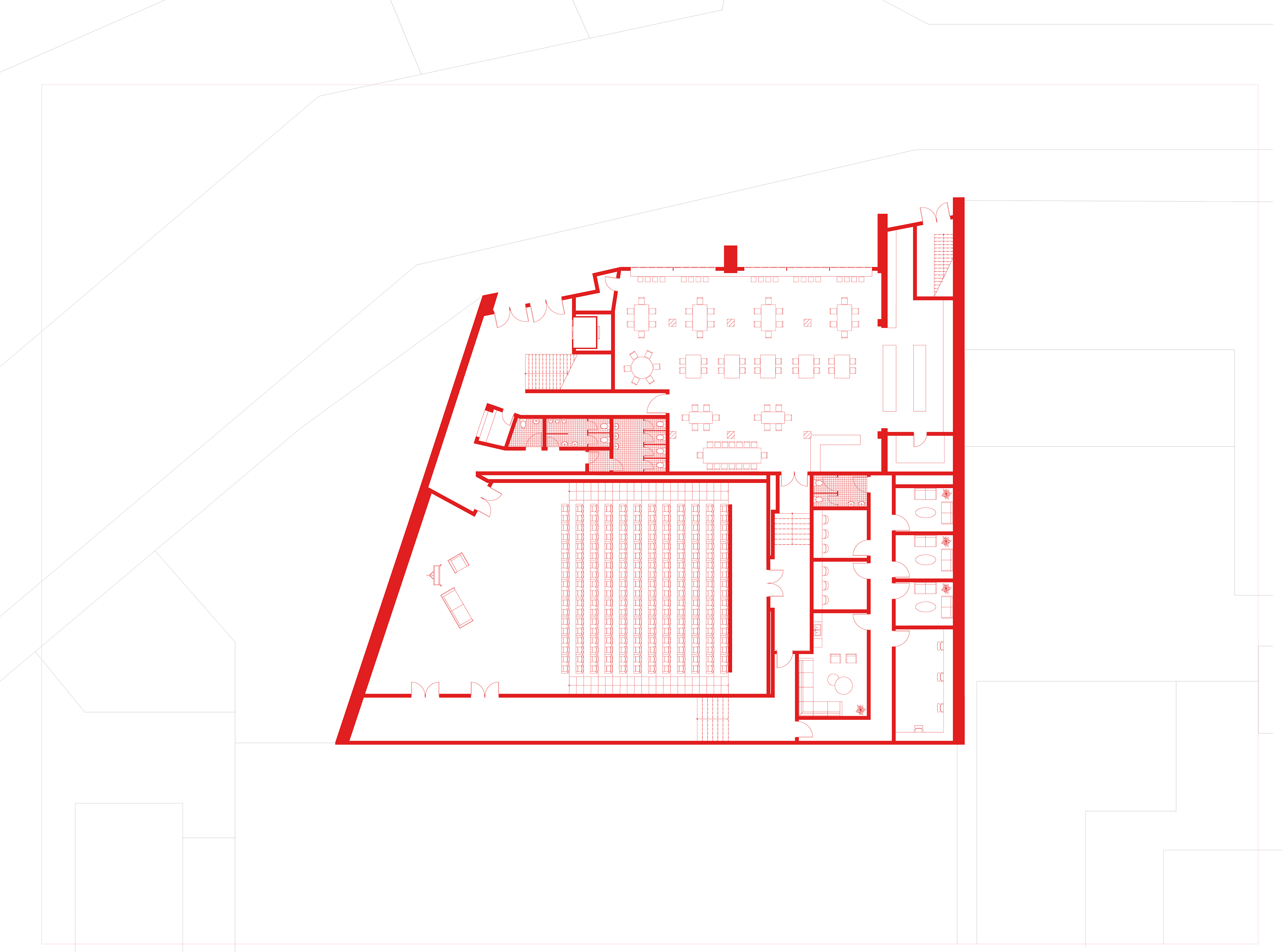
Ground Floor
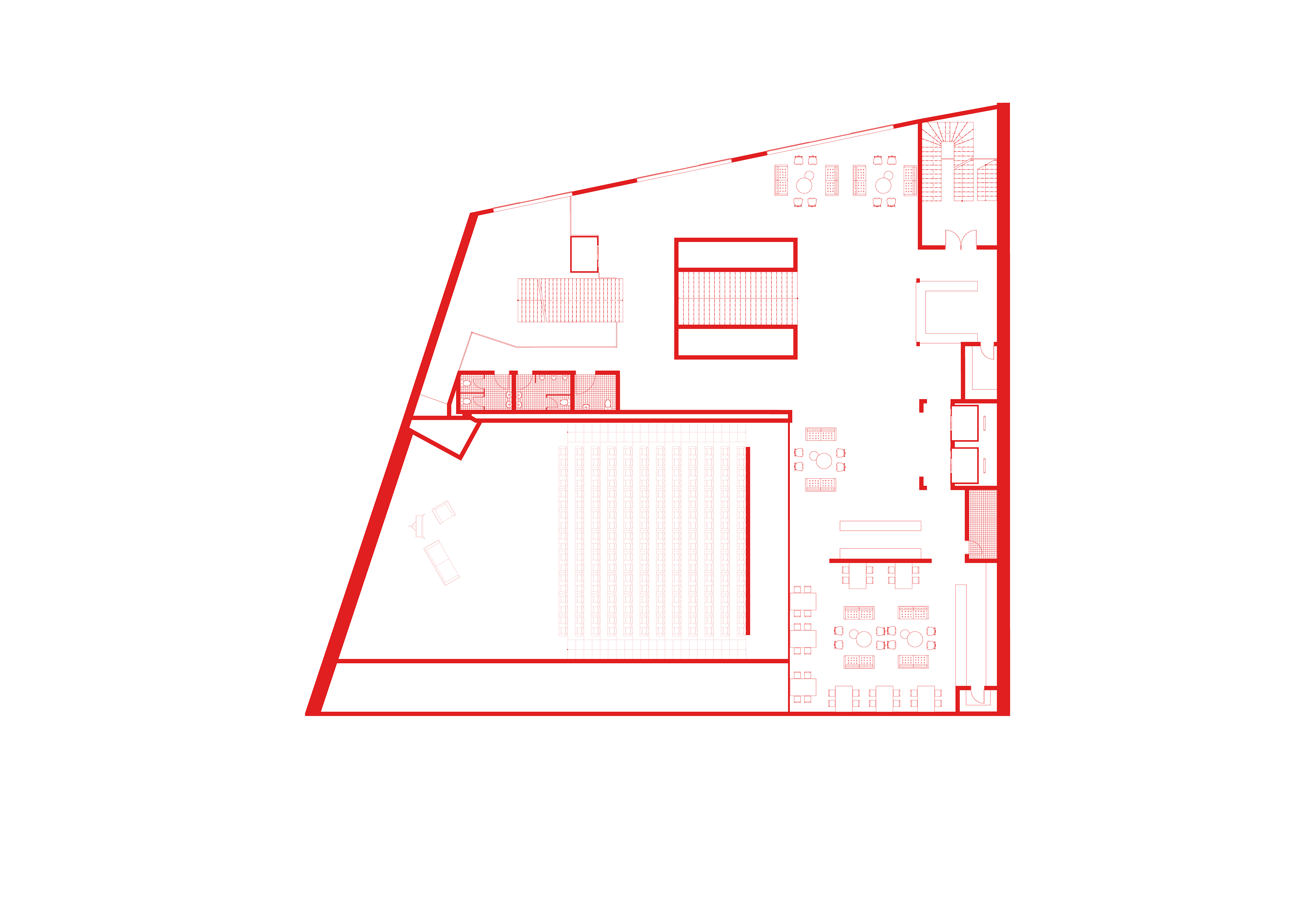
First Floor
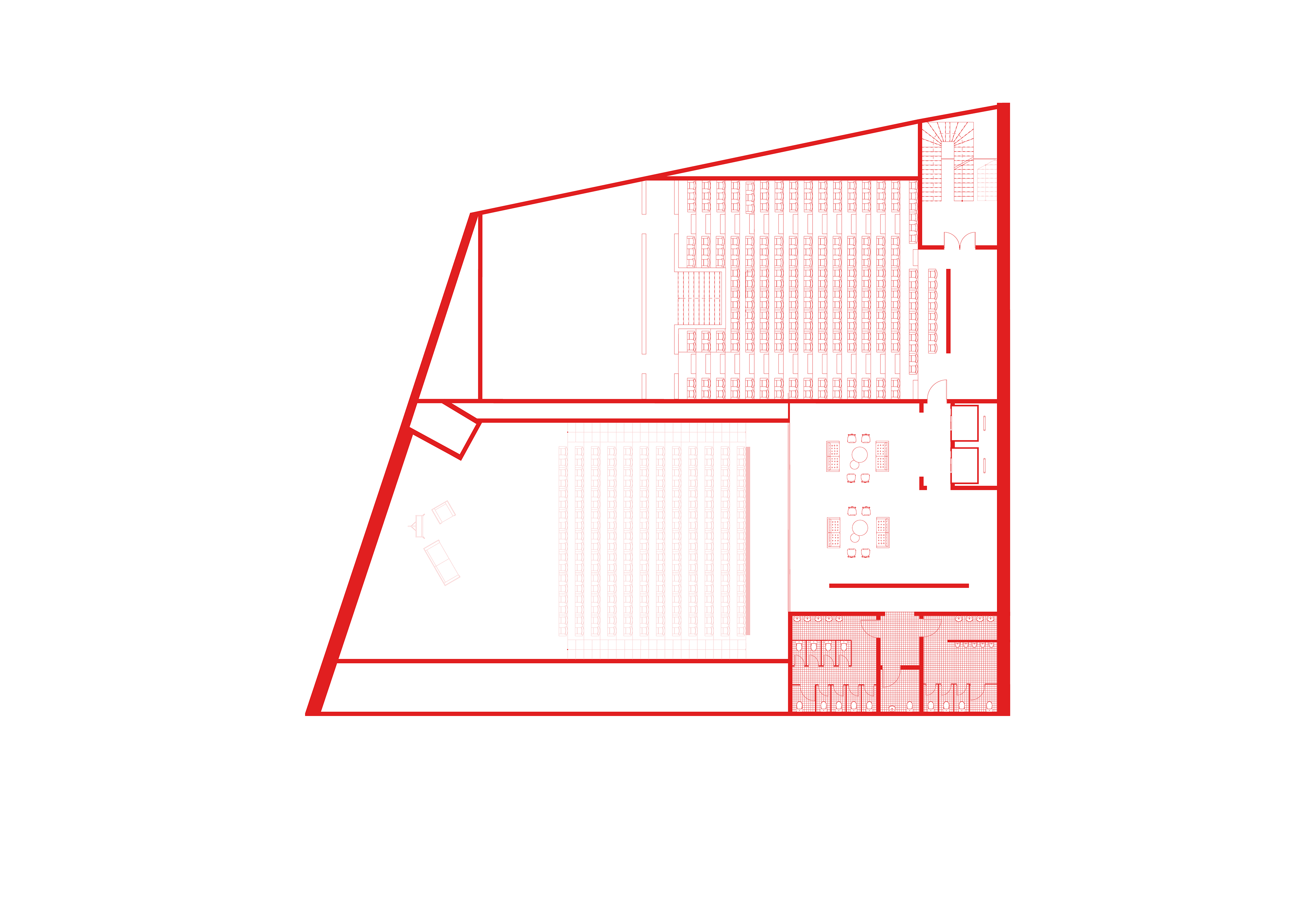
Second Floor
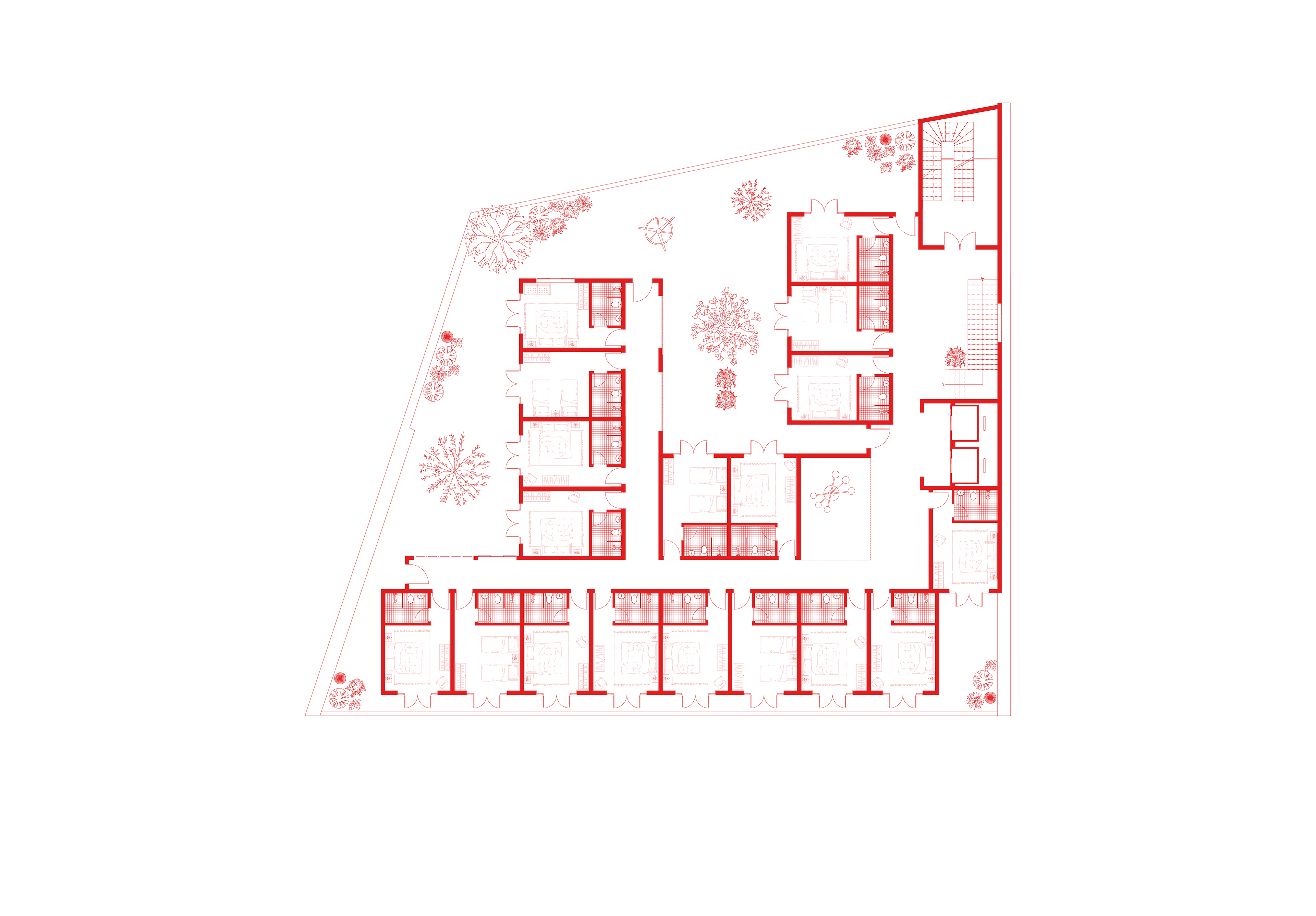
Third Floor
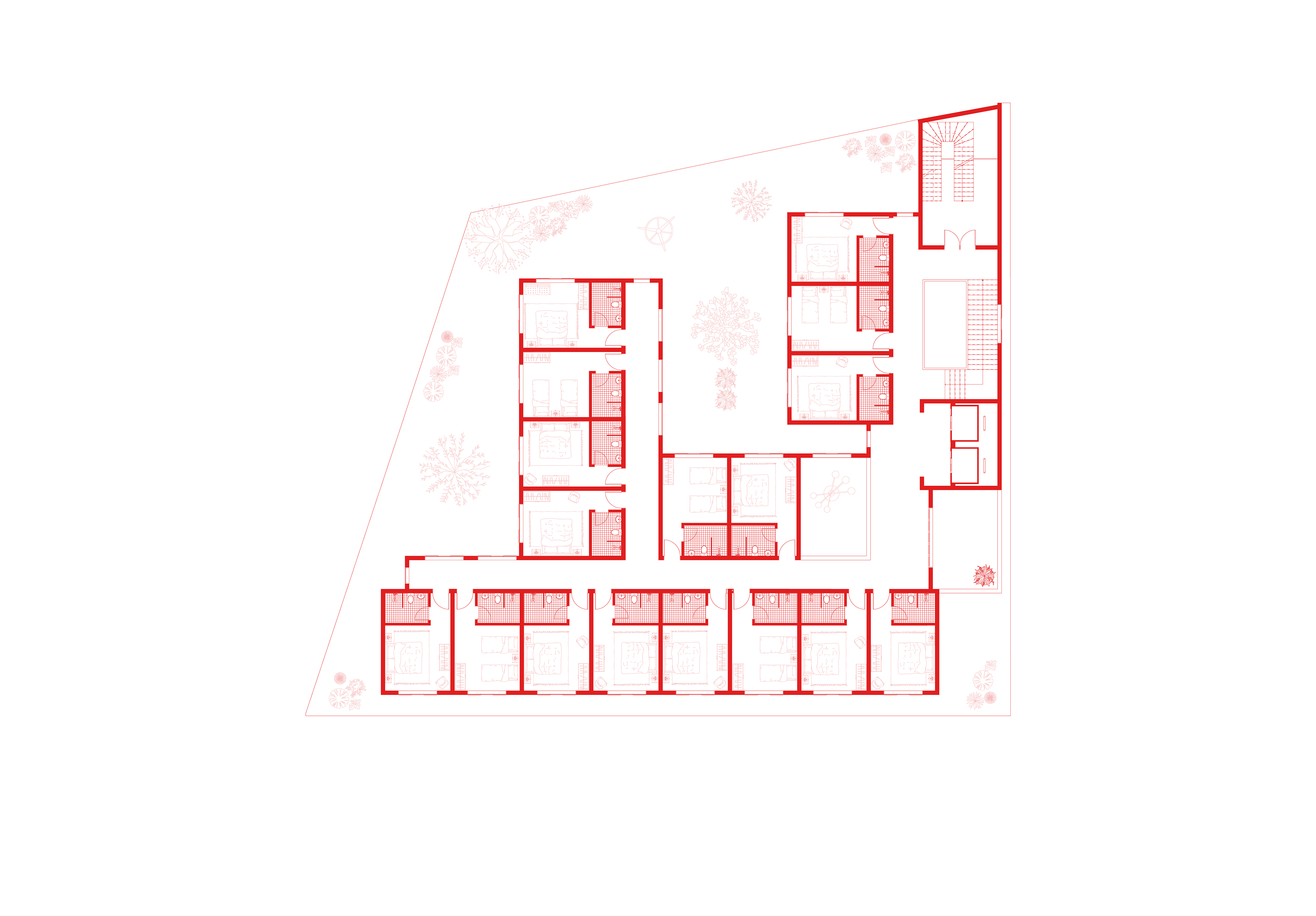
Fourth Floor
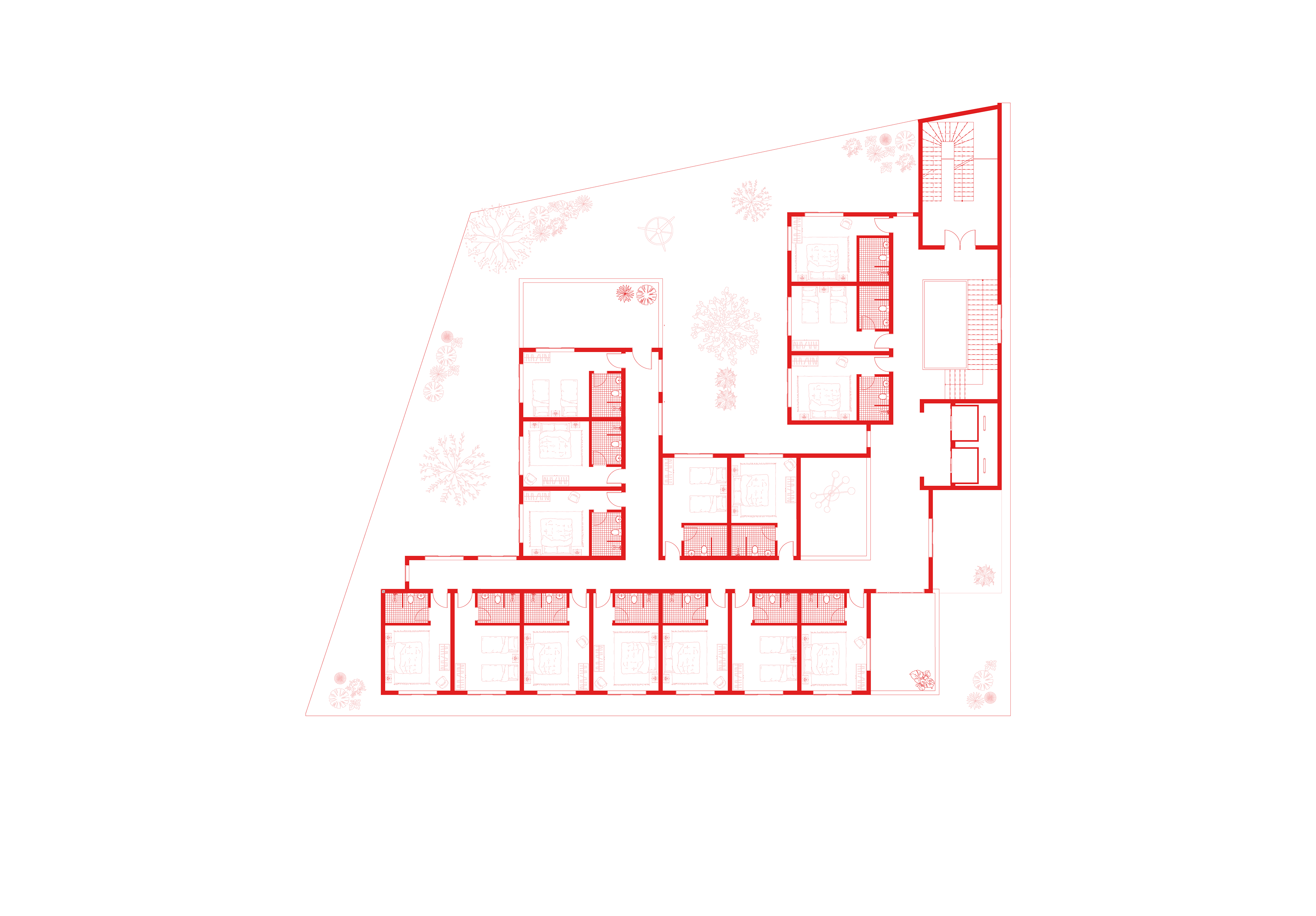
Fifth Floor
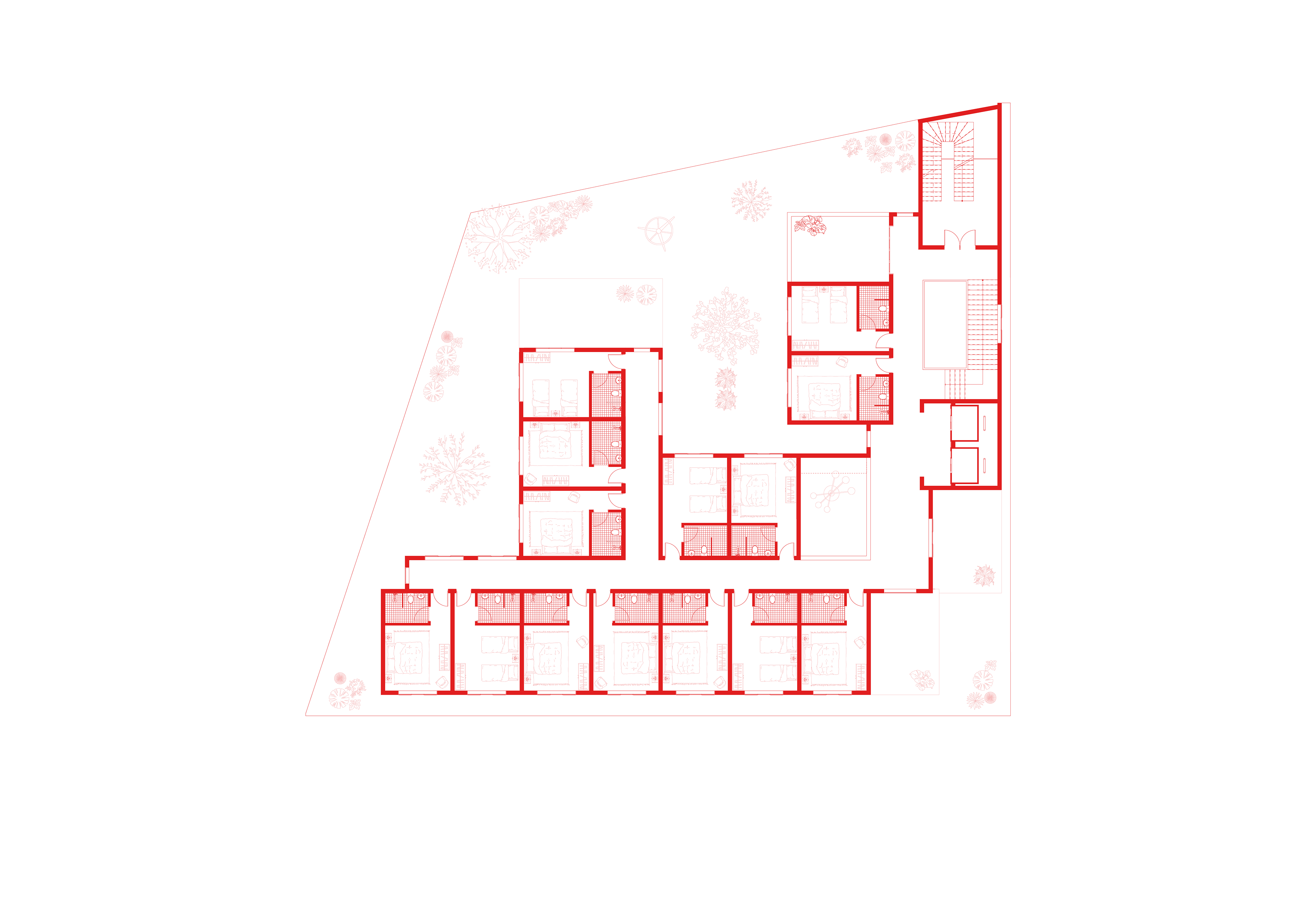
Sixth Floor
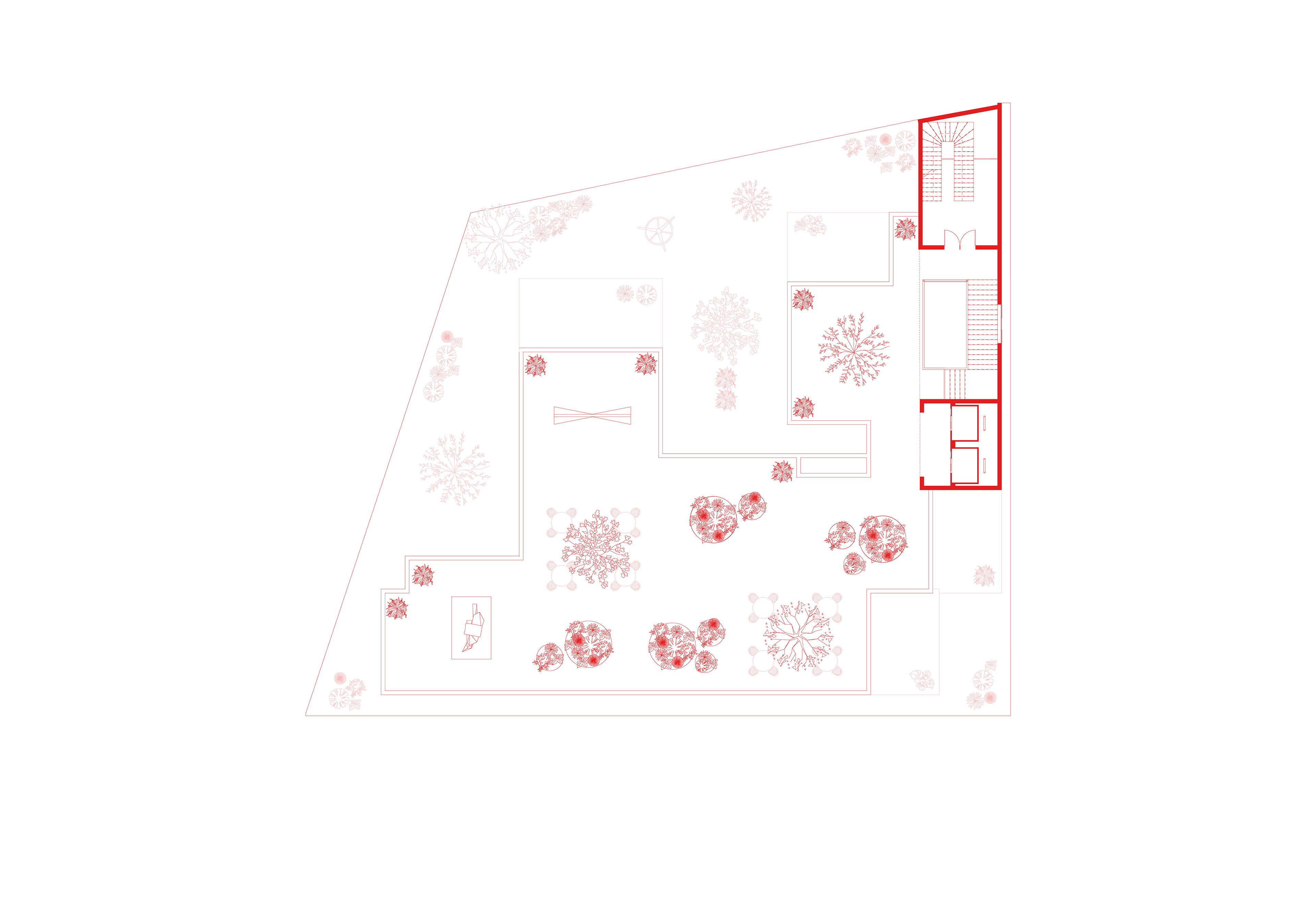
Seventh Floor
Live Theatre & Cinema - What is it?

What is Live Theatre & Cinema?
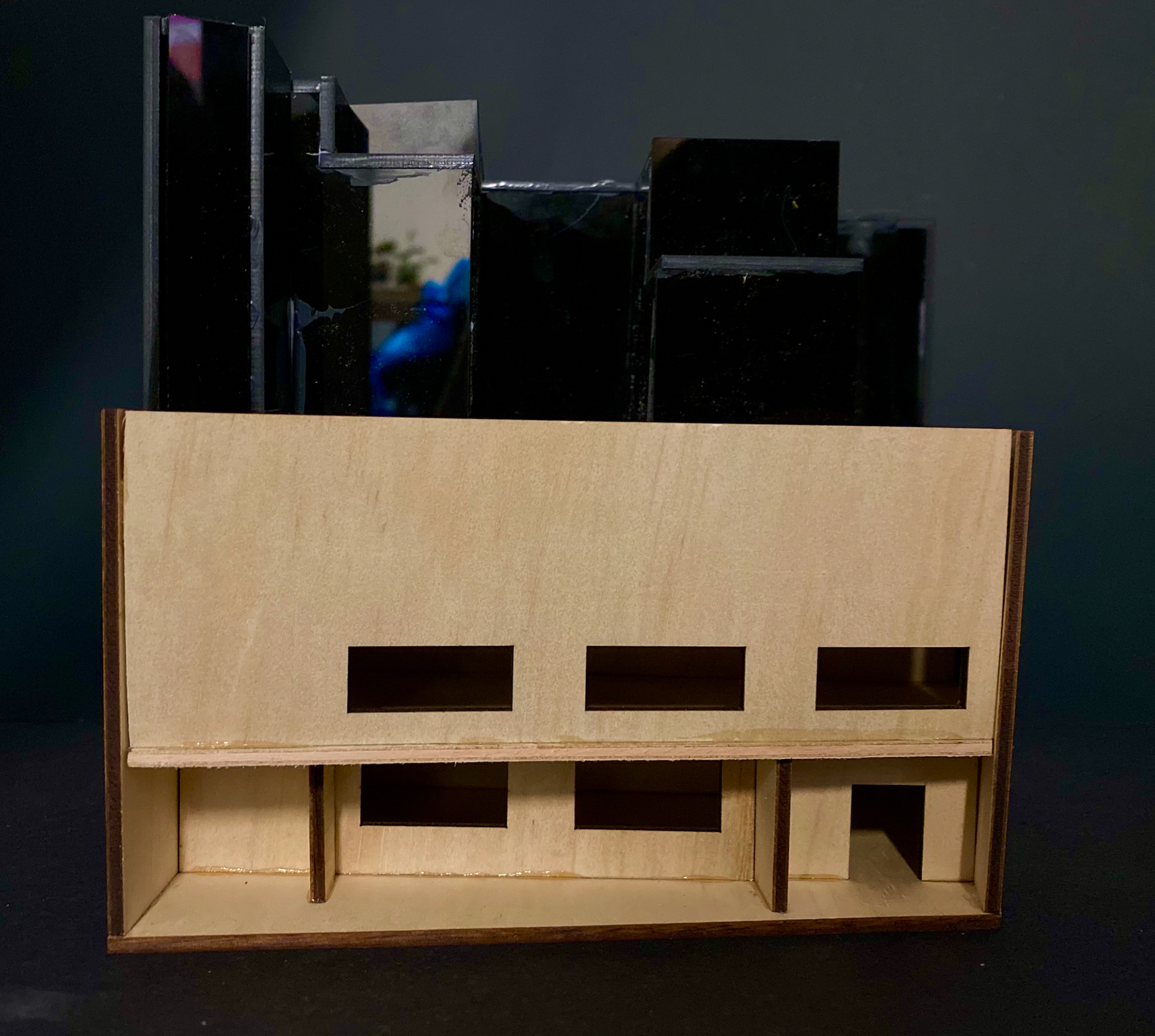
Physical Model
