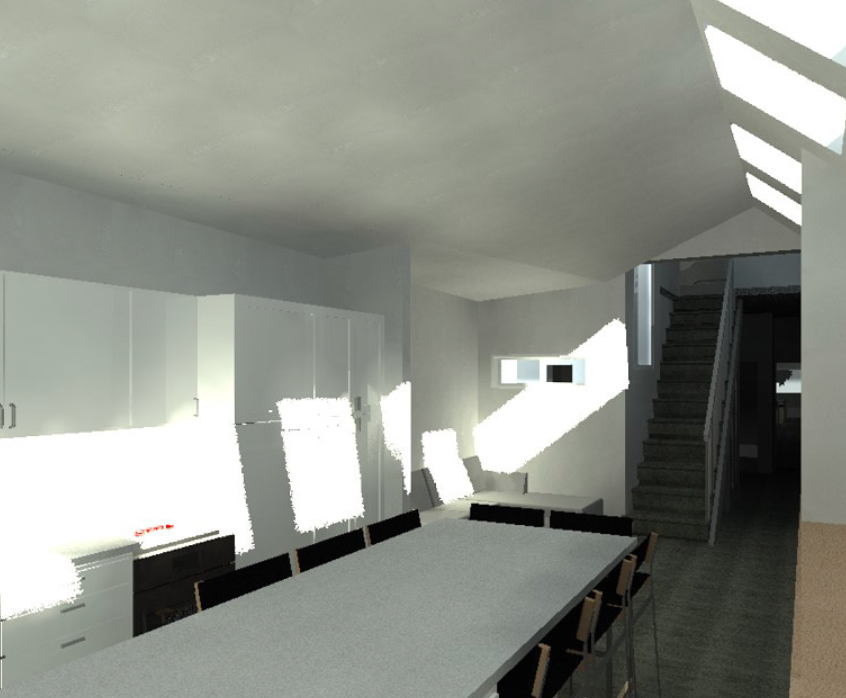T H E D R O W N I N G H O U S E
Bachelor of Design - Architecture Studio 3 | Year 2, Semester 1, 2020
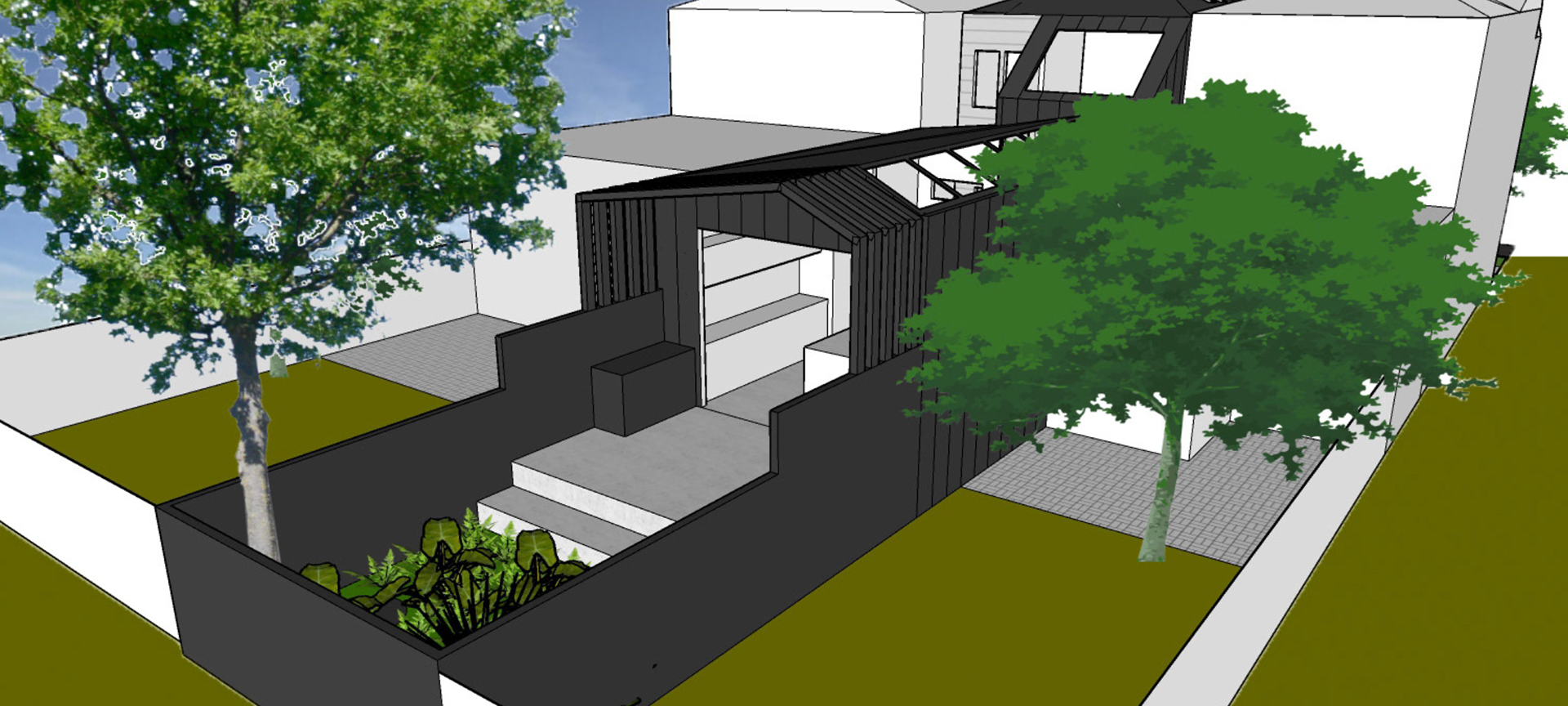
SITE: 107 Gipps Street, Carrington, Newcastle
BRIEF
The dwelling will need to cater for a multi-generational household and allow for both generations to be independent yet ensure that in future the house is adaptable as the occupants age. The dwelling must also be a highly sociable house as the immediate clients like to entertain family and friends. Key client requirements include a large galley kitchen, dinning room, master bedroom, main bathroom, guest bedroom, crash out space, powder room and a low maintenance garden with vegetable gardens. The site is occasionally effected by flooding due to its close location to the Hunter River. To minimise the risk of the dwelling flooding, it will be raised 700mm above the AHD.
INDIVIDUAL STATEMENT
The Drowning House reflects all the clients requirements. The dwelling has a highly sociable back extension whilst allowing the mother to have her independent and private space at the front. The front facade has been designed to keep with the historical Carrington street using the common feature of white weatherboard cladding. The back is more modern and contemporary with a black Colorbond cladding. The roof on the back section of the house is angular and is seen on the interior roof. There are skylights along the Southern side of the kitchen/dining room to ensure there is plenty of natural light moving through the depths of the terrace house. The 'chillax' space is easily adaptable and can turn into a guest room if needed.
Skills: Sketchup, Revit, Photoshop
CONCEPT MODEL
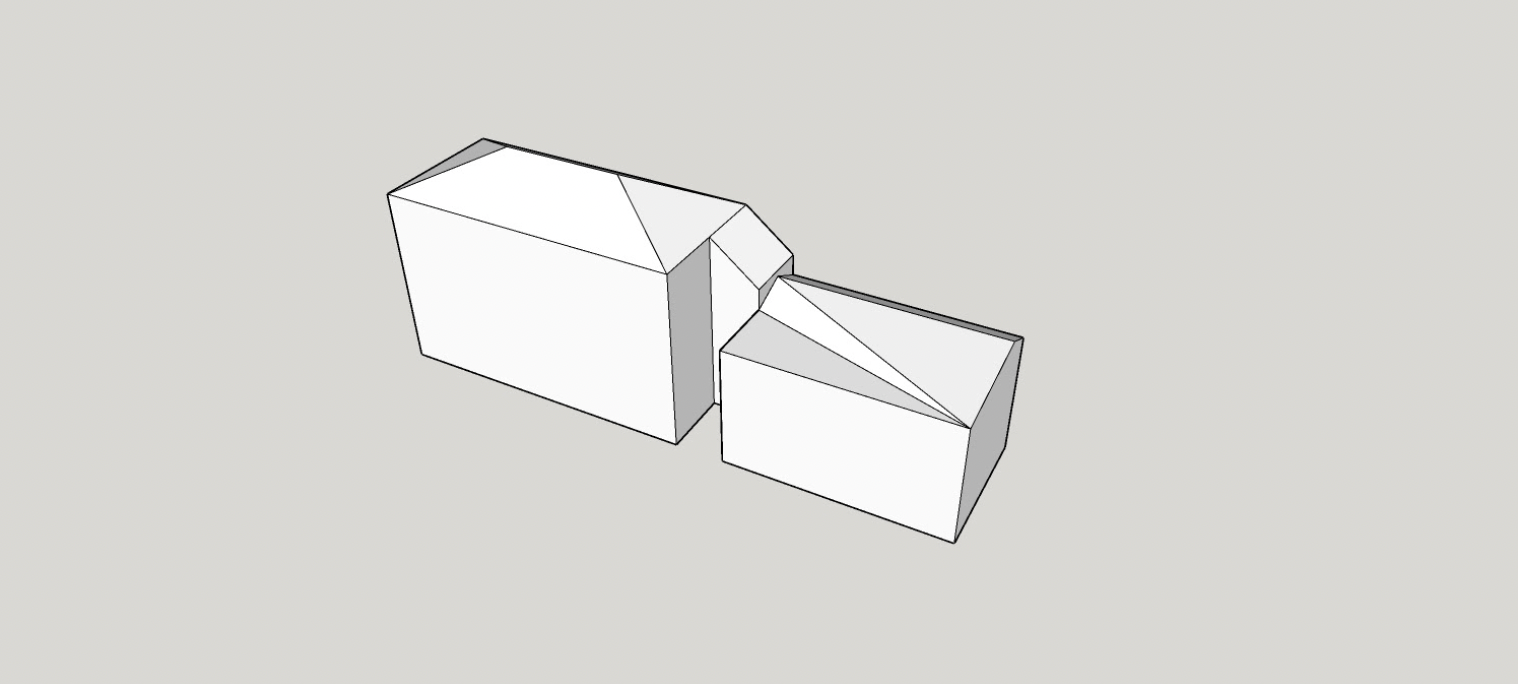

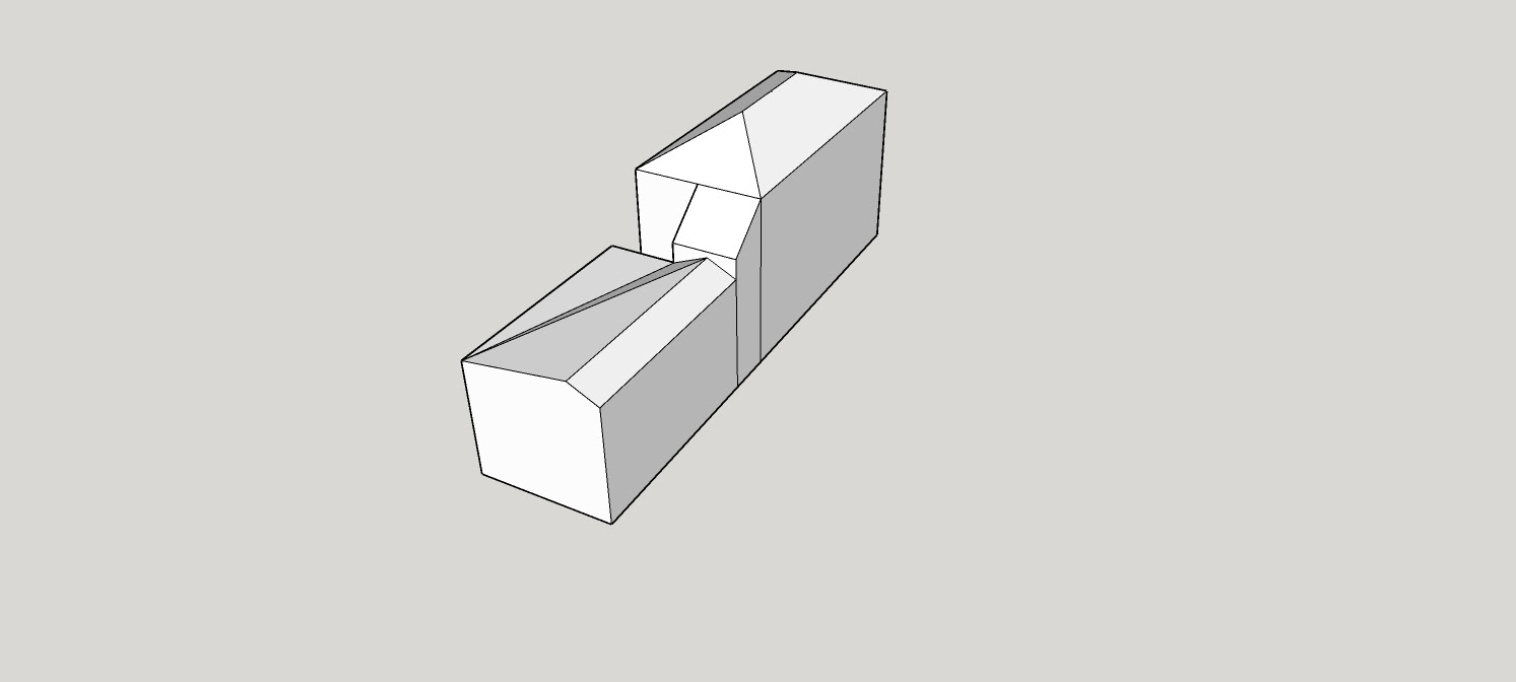
FLOOR PLANS & SECTION
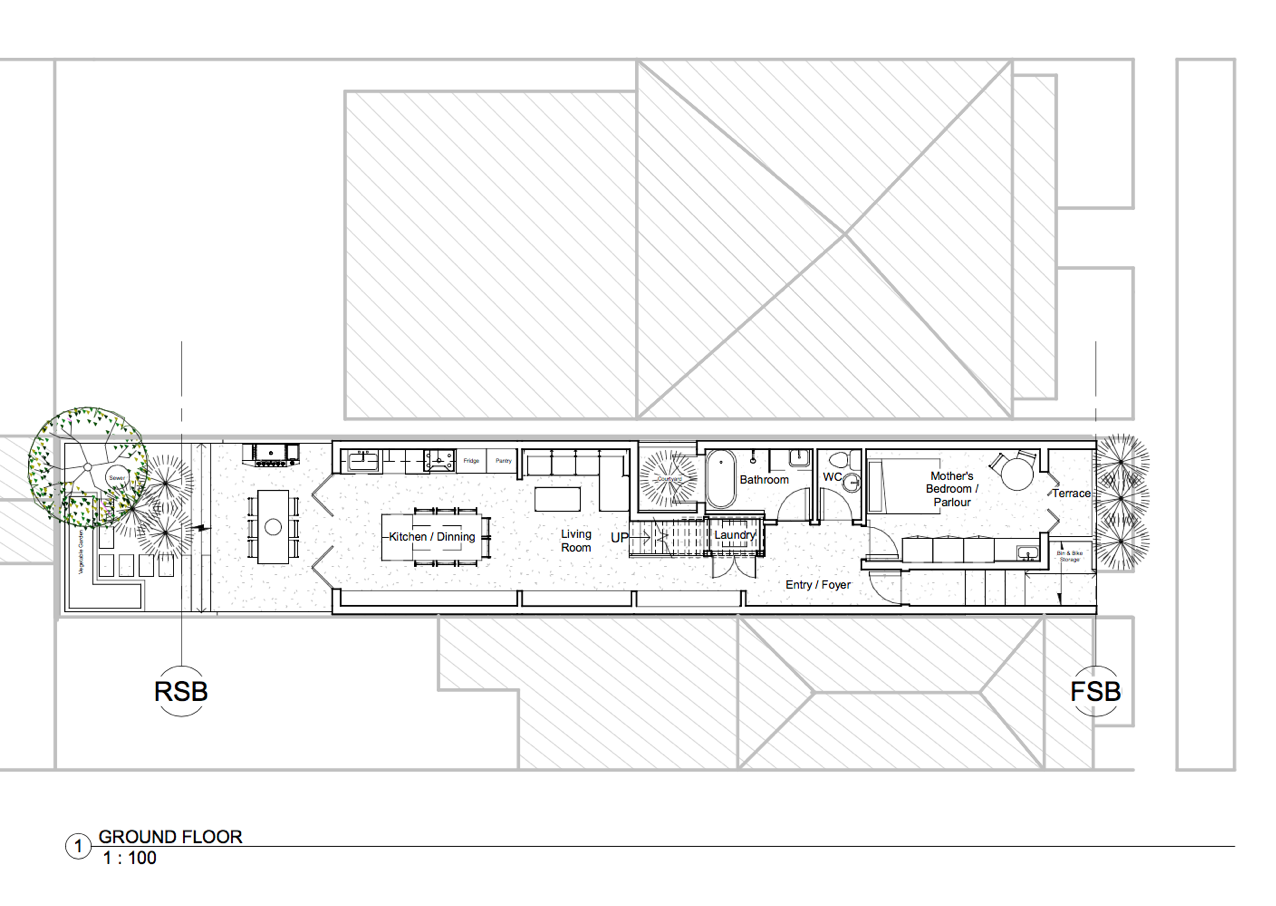
Ground Floor
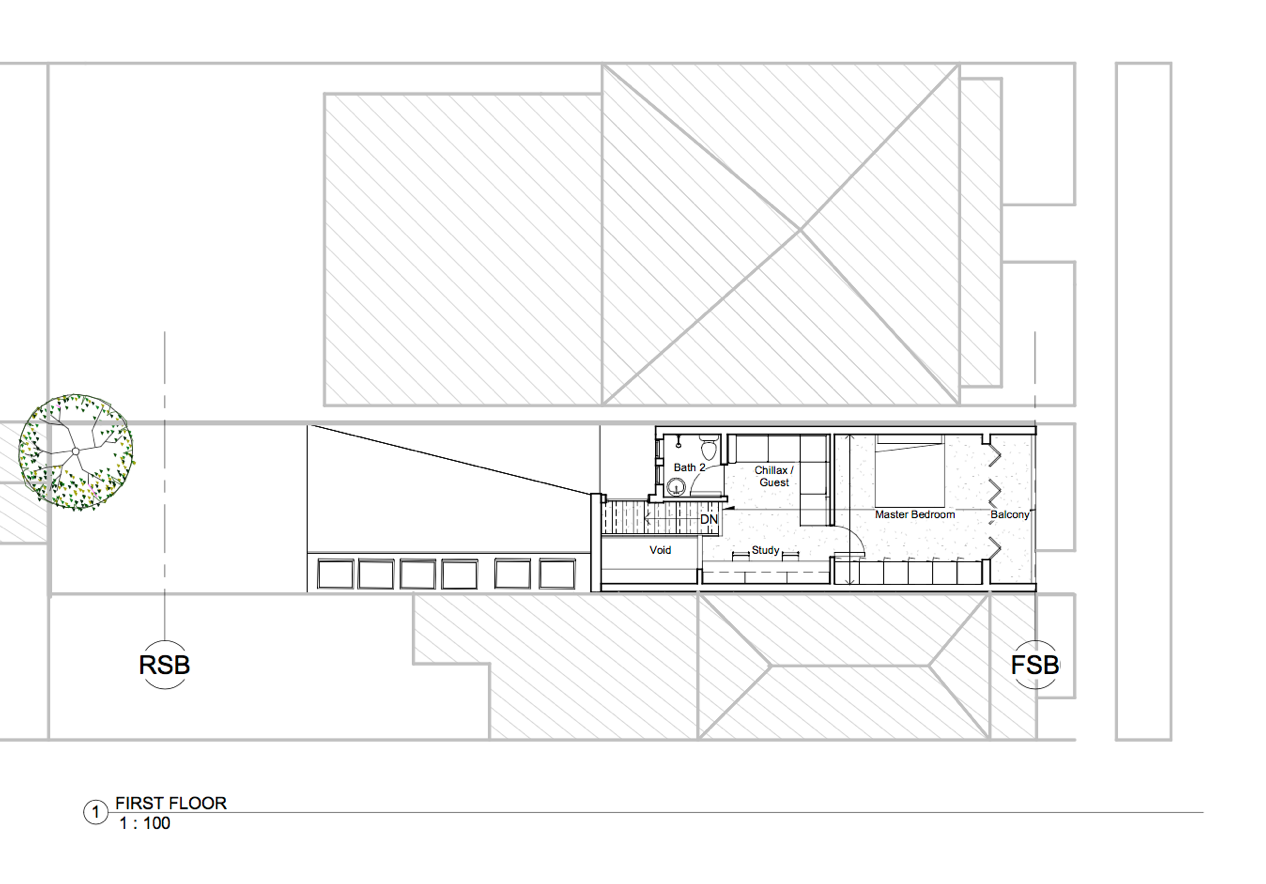
First Floor
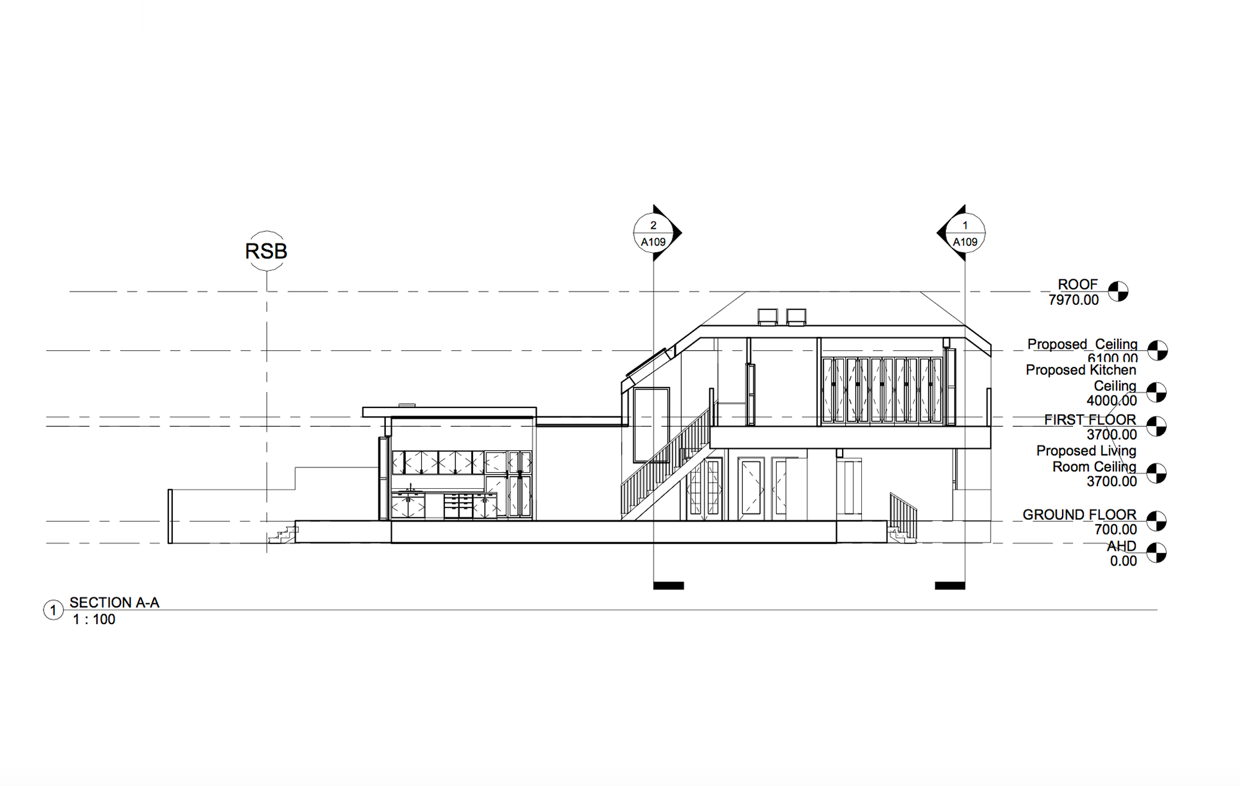
Section A-A
RENDERED EXTERIOR IMAGES
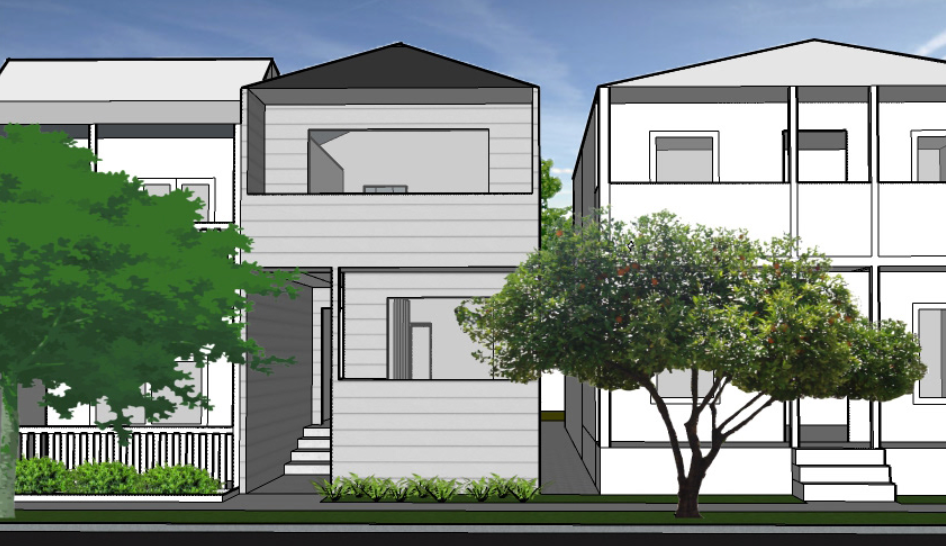
Front Facade Render
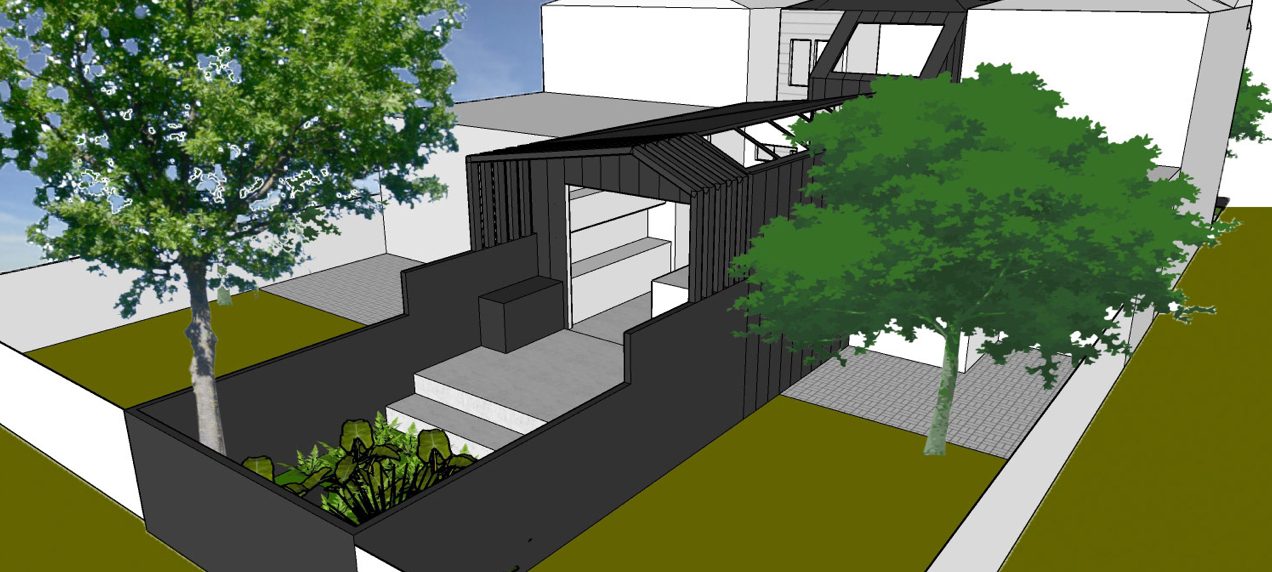
South West Render
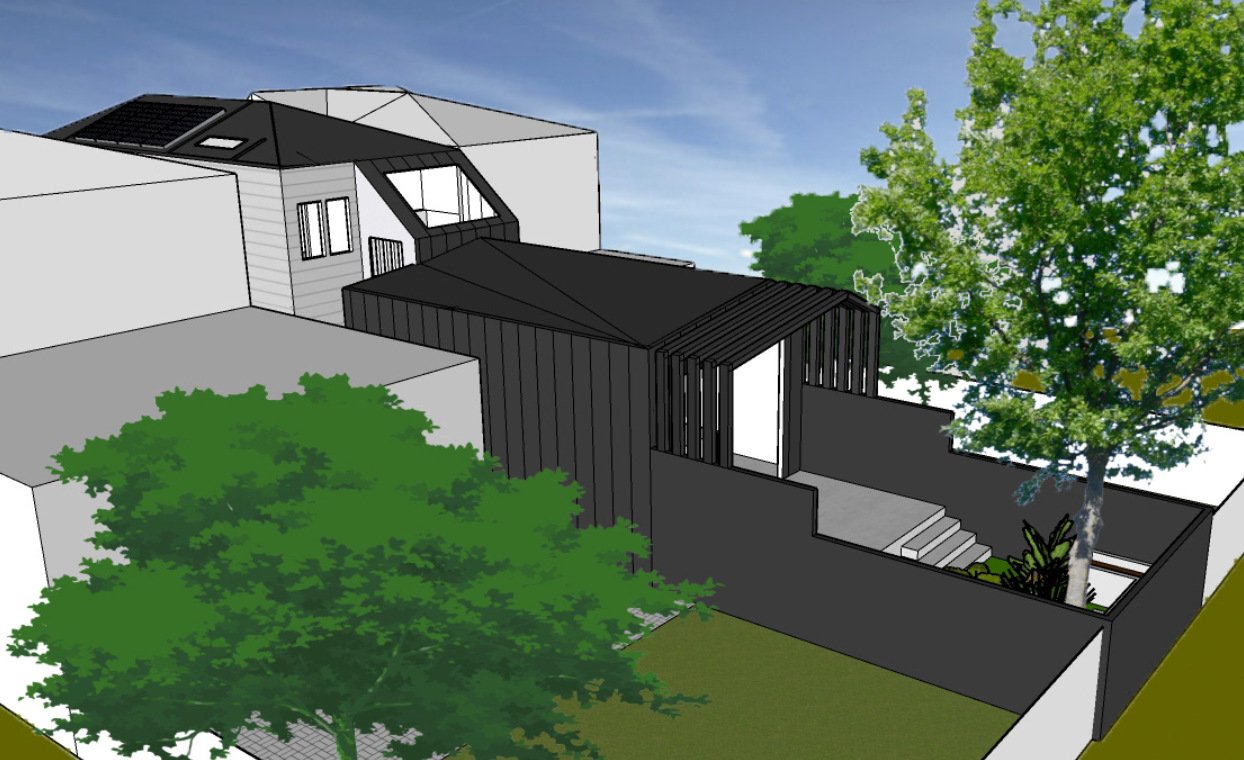
North West Render
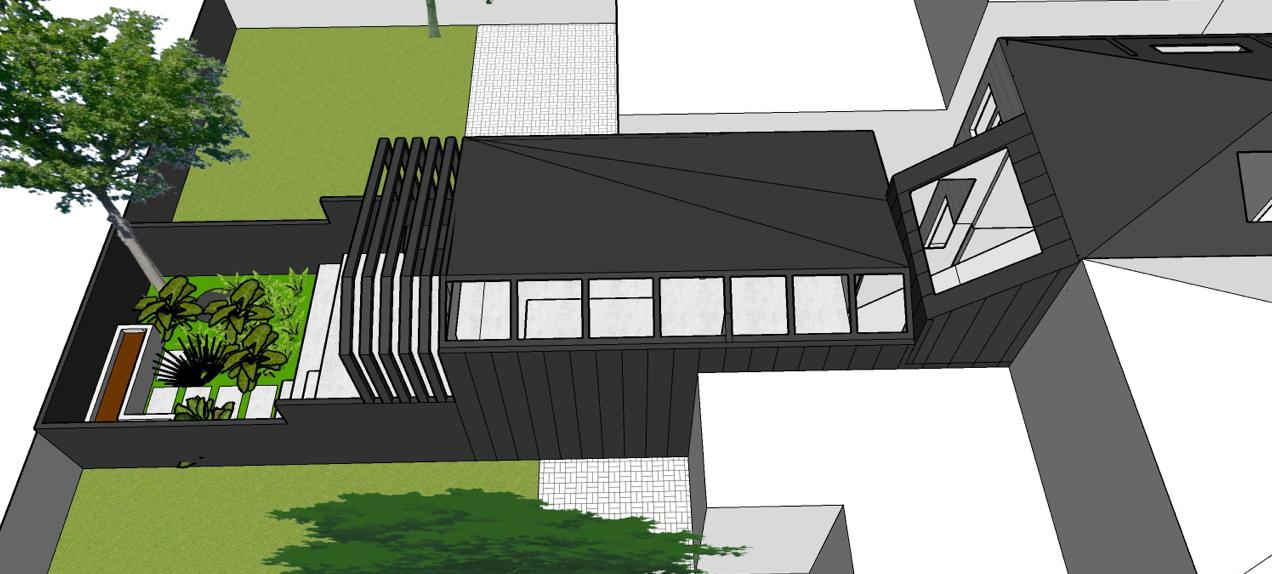
South Render
RENDERED INTERIOR IMAGES
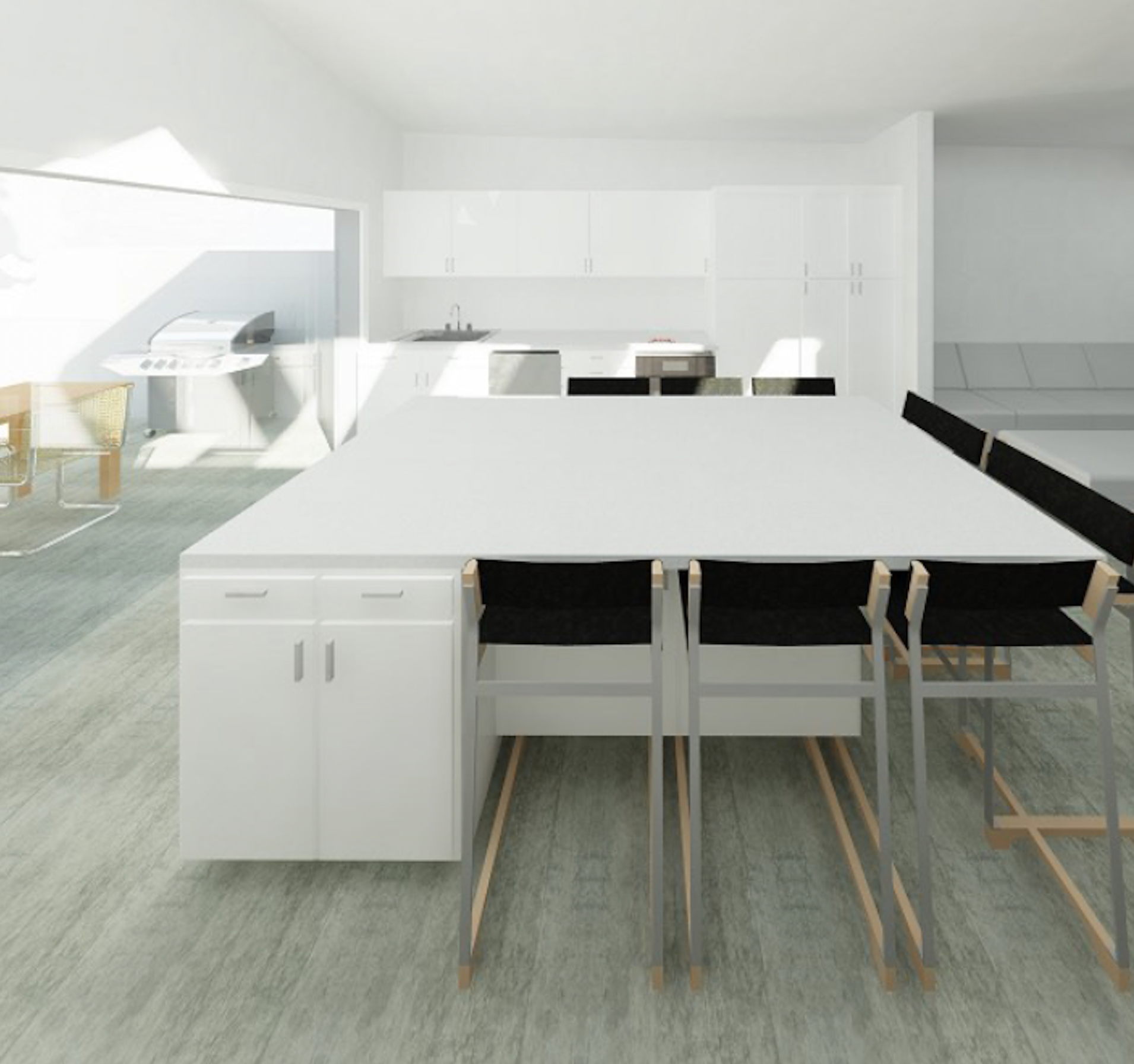
The Kitchen
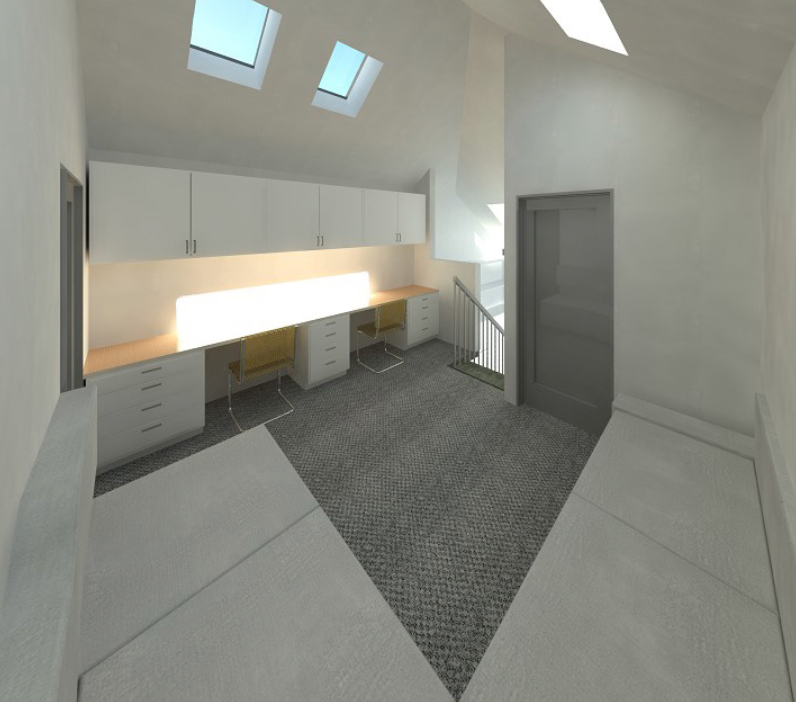
The 'Chillax' & Study Space
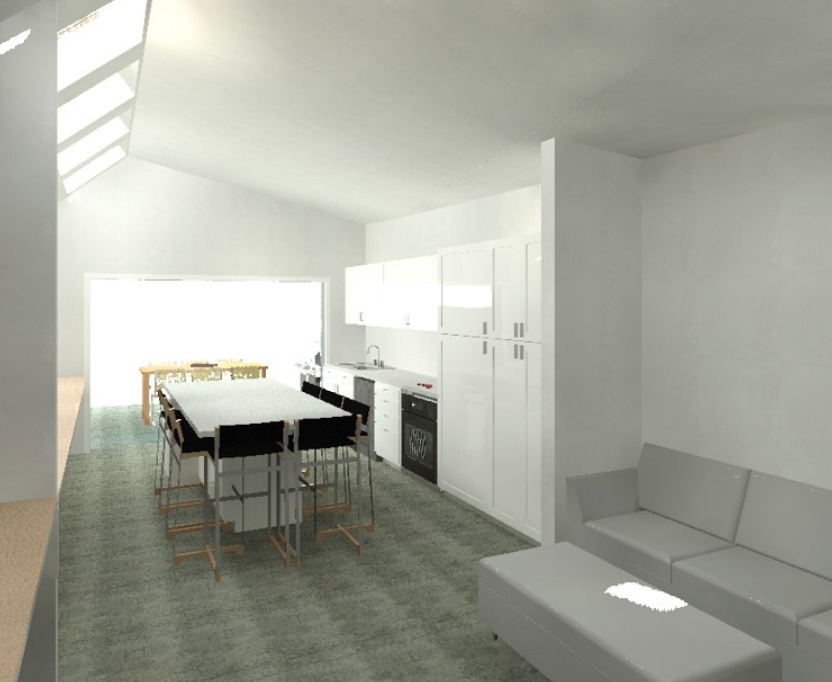
Living Room & Kitchen
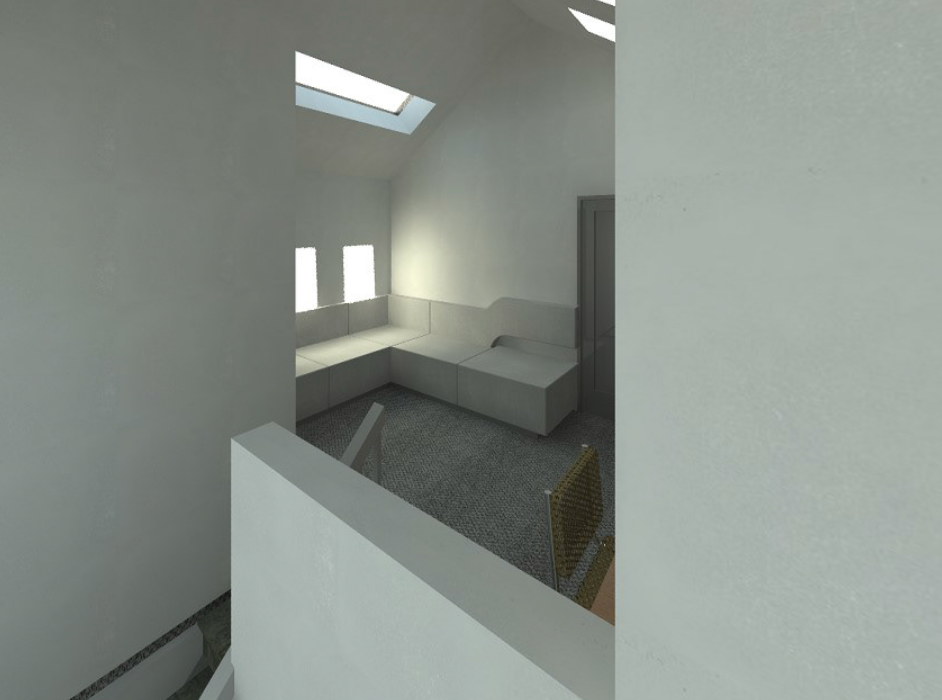
The 'Chillax' Space
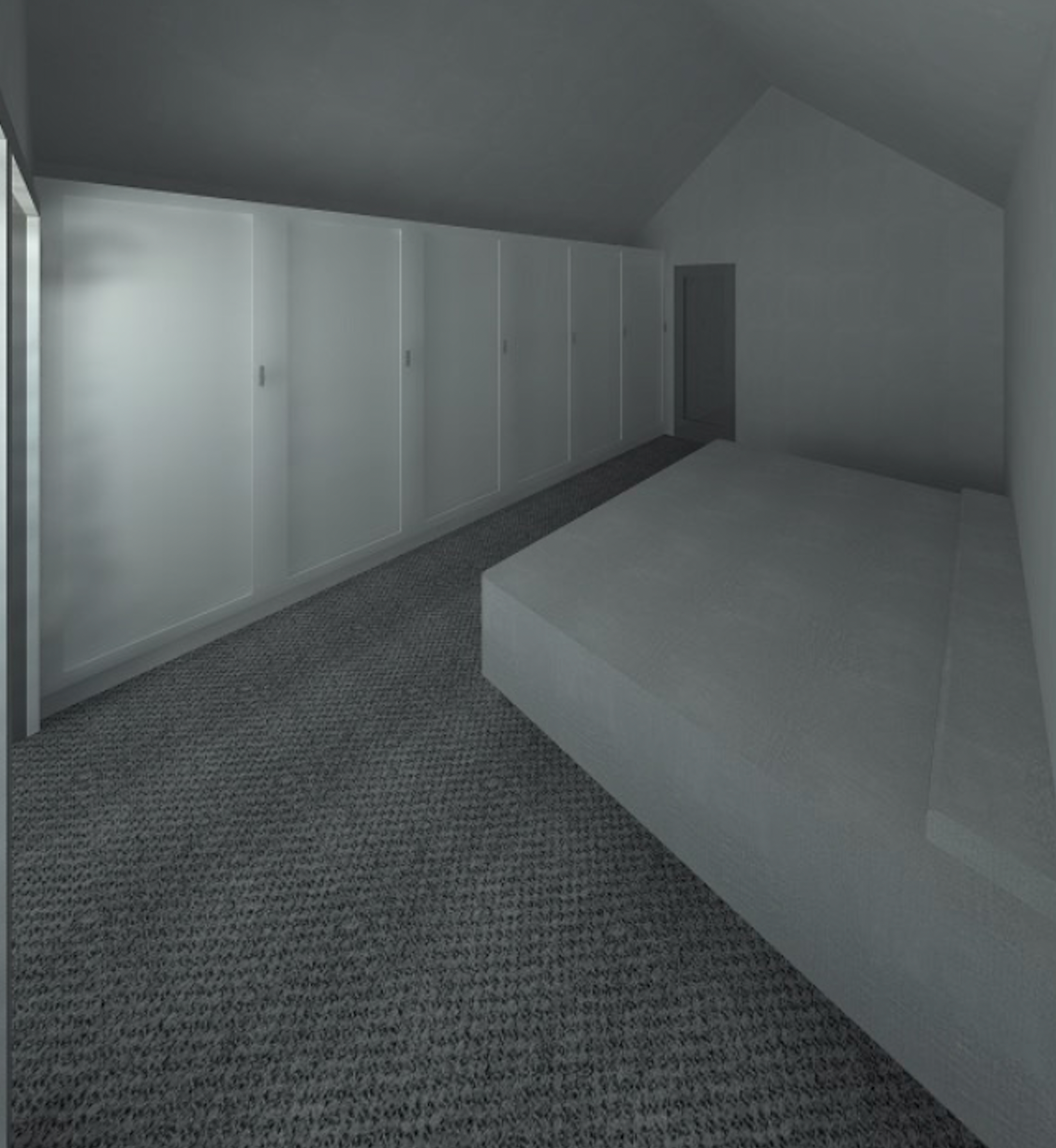
Main Bedroom
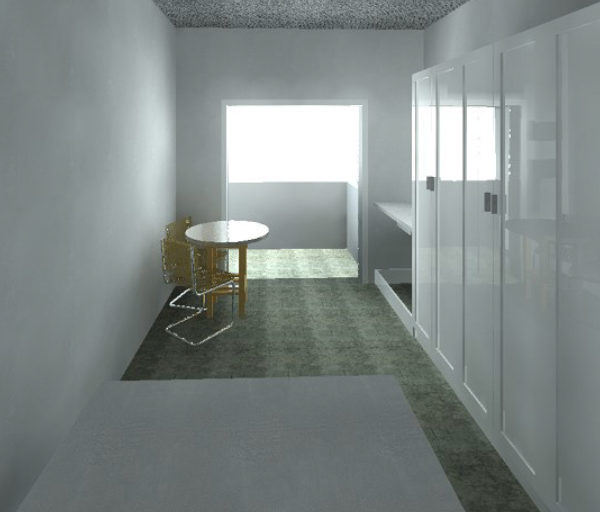
'Mother's Parlour'
