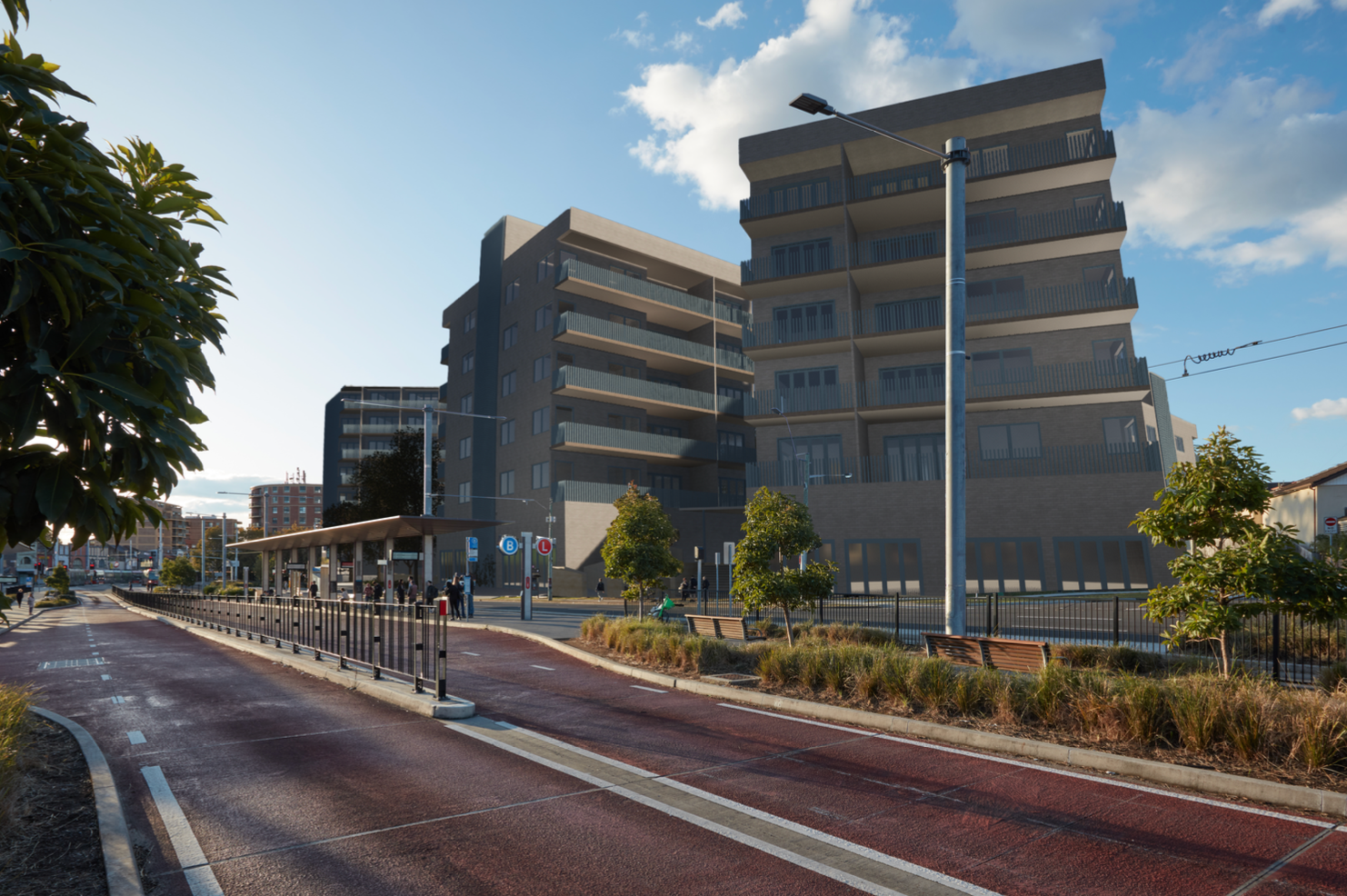Social Condenser: It Takes A Village
Refugee Housing
Master of Architecture - Studio 2 | Year 2, Semester 1, 2024
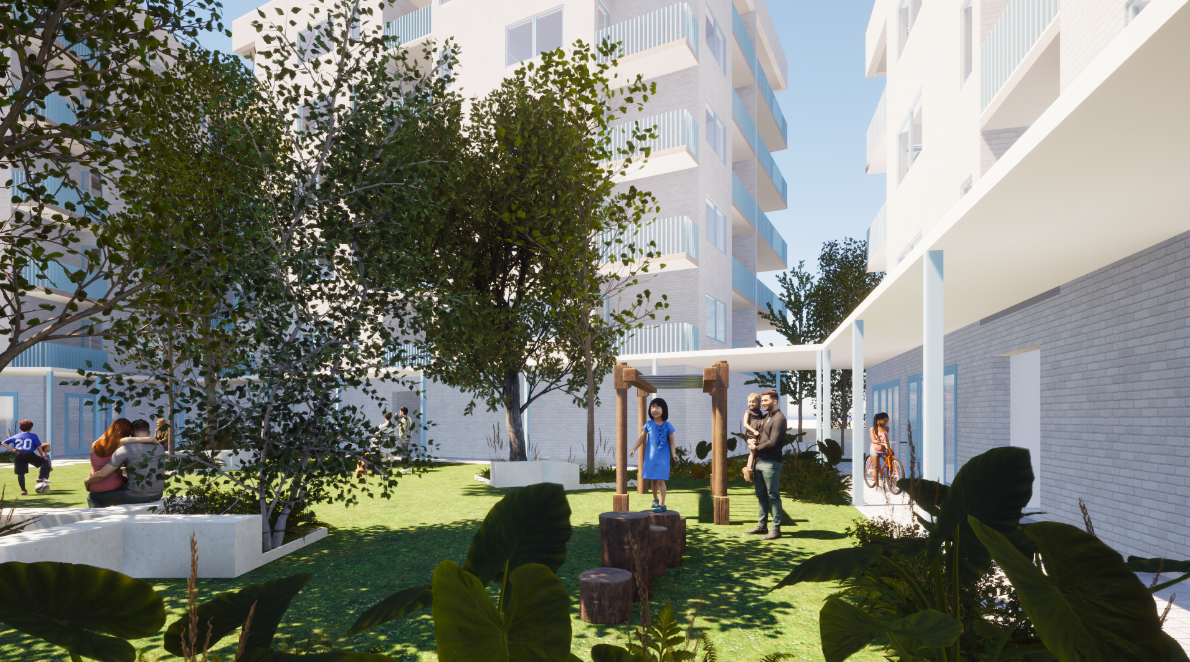
Internal Courtyard Render
SITE: 1-11 Rainbow Street, Kingsford
A village is a group of buildings which consist of living accommodation, services, resources and supplies enabling the community of people to live and work within the space they call home. Together they rely and support each other for the betterment of their society.
The Village located on Gadigal land consist of 80 longterm refugee housing and 50 short term hotel apartments. Also included on the site are refugee support centres, classrooms and training facilities, spaces for community functions, large accessible green spaces for residents to enjoy, services such as bike and car parking, and non-profit shops for the public.
The residential component sits on a podium for added privacy and to better merge with the slope of the sites context. Within the 80 apartments, there are 20 studio apartments, 20 x 1 bedroom apartments, 20 x 2 bedroom apartments and 20 x 3 bedroom apartments. All of these apartment types will be able to cater for the a variety of demographics who may arrive as refugees.
A key consideration to designing the village was the surrounding context of the site. This included, the noise that is produced from the traffic on Anzac Parade and the large Nine Ways intersection, as well as the important northern sunlight and the quiet suburban neighbourhood perpendicular to Rainbow Street. All of these influenced the direction and orientation in which the buildings were produced.
Offered within the refugee support centre are a variety of workshops for resources and learning. These are largely located on the ground floor of the Hotel, as the classroom and workshops may need to accomodate refugees who live outside The Village. Its location is largely accessible to the greater community, whilst not to disturb the residents of The Village.
The community functions offered in The Village are spaces for the residents to come together and build relationships with their neighbours. To encourage a community atmosphere, The Village offers a communal kitchen, Kitchen Konnections, where residents are able to bring there own recipes from home and share with the community in residential potlucks or special occasions such as Christmas, Easter, Ramadan and other celebrated events. There is also a “Town Hall” which is a multipurpose space for community meetings, or it can be transformed and be used for other functions as the residents please. Quiet study spaces are provided to the residents who feel
distracted at home, these spaces allow children to form study groups and ask for extra tutoring help if they’re struggling with their school work. These spaces allow the residents to have full autonomy in how it is used whilst also allowing the residents to capitalise on building a safe community environment together.
There’s a intimate communal courtyard in the centre of the residential complex. This area has a children play area and outdoor seating, giving the residents the opportunity to have another area where they can connect with each other and create chance encounters to further build a stronger sense of community.
Services within the precinct include 100 car parking (including accessible), bicycle parking, and the back of house for the hotel operations. The car parking has been designed for public access and use, with a dedicated lift and stairwell to the public pathway for locals to park before riding the public transport to their final destination.
To ensure the success of The Village, it was important to recognise the services, resources and supplies which are available in the surrounding area and not over saturate these industries or place additional pressure on the many family run small businesses. Through our research we discovered that there was no Fresh Produce Store, Butcher or Second Hand Clothing Shop within close proximity to the site, which made these an achievable decision for the community programs on the site. Our fourth public program is a second Return and Earn, of which the first is located down the road on Anzac Parade. Having a second one on the site, will incentivise the residents of The Village to recycle, as well as the students in the Scape building across the road, all whilst making a couple of extra dollars. In our design, we have provided the spaces we believe are important to a successful village which will set up the residents for positive living arrangement.
When designing new projects it is important to consider the Sustainable Development Goals, in which this project aims to consider 4 out of the 17 goals; “7: Affordable and Clean Energy”, "8: Decent Work and Economic Growth, 10: Reduced Inequalities”, "17: Partnership for the Goals”.
With all these factors, this project can be a precedent to future projects which may take shape for Refugee Housing.
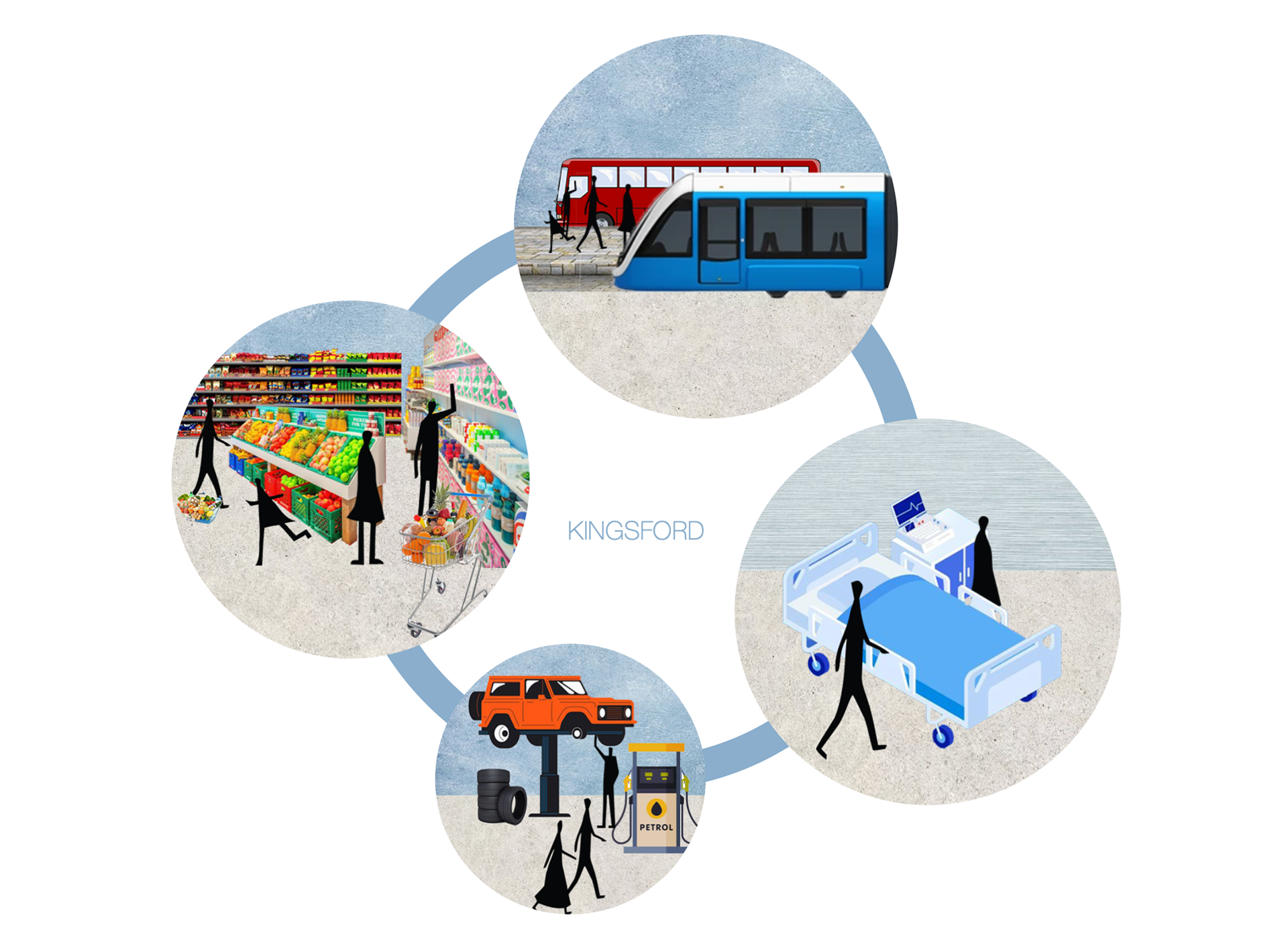
What Kingsford Provides for the Community Diagram

What The Village Provides for the Community Diagram
DESIGN CONCEPT INVESTIGATIONS: MICRO VS MACRO COMMUNITY
Kingsford Provides:
- Spaces for accessible transport
- Spaces for reasonable and
- Convenient supplies
- Spaces for approachable aid
- Spaces for helpful services
The Village Provides:
- Spaces for community gathering
- Spaces for sharing and accessing resources
- Spaces for individuality
- Spaces for necessary supplies
- Spaces for outdoor leisure and enjoyment
PROGRAM: RESIDENT WELCOME PAMPHLET
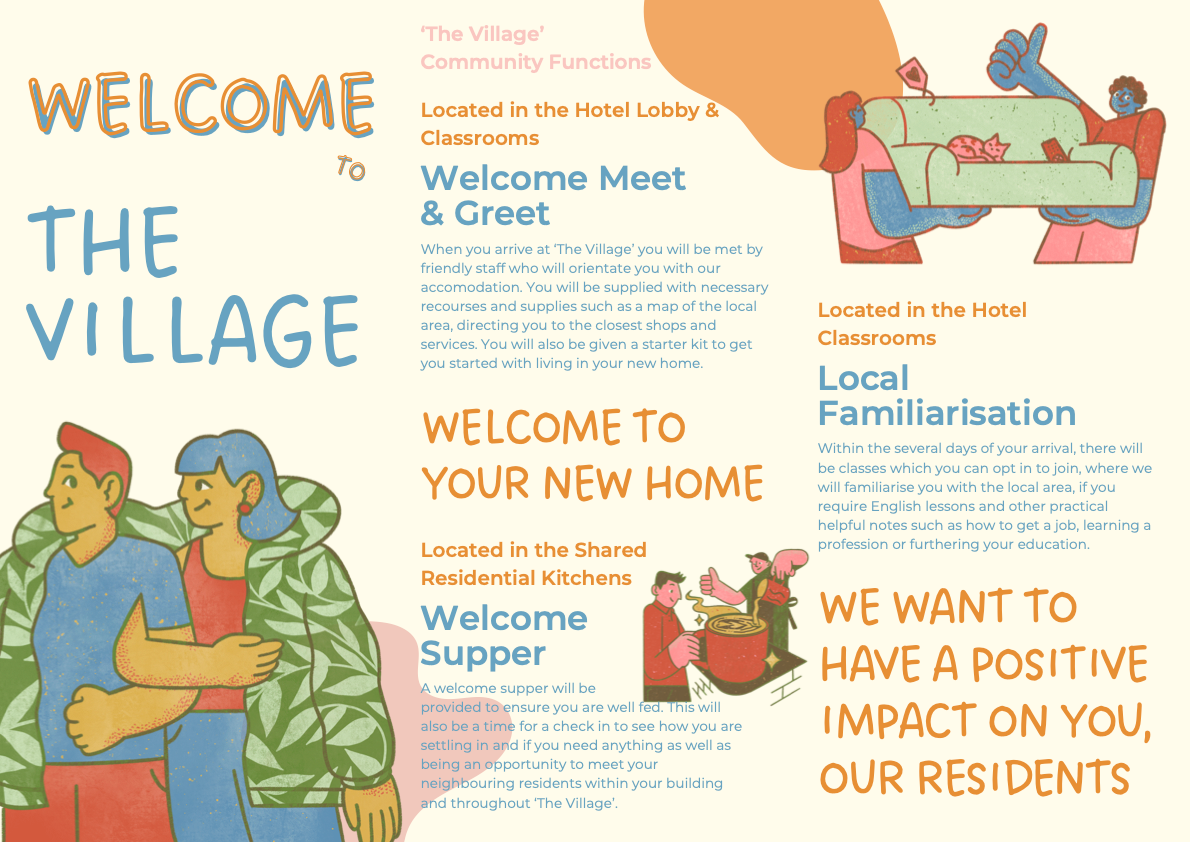
Resident Welcome Pamphlet
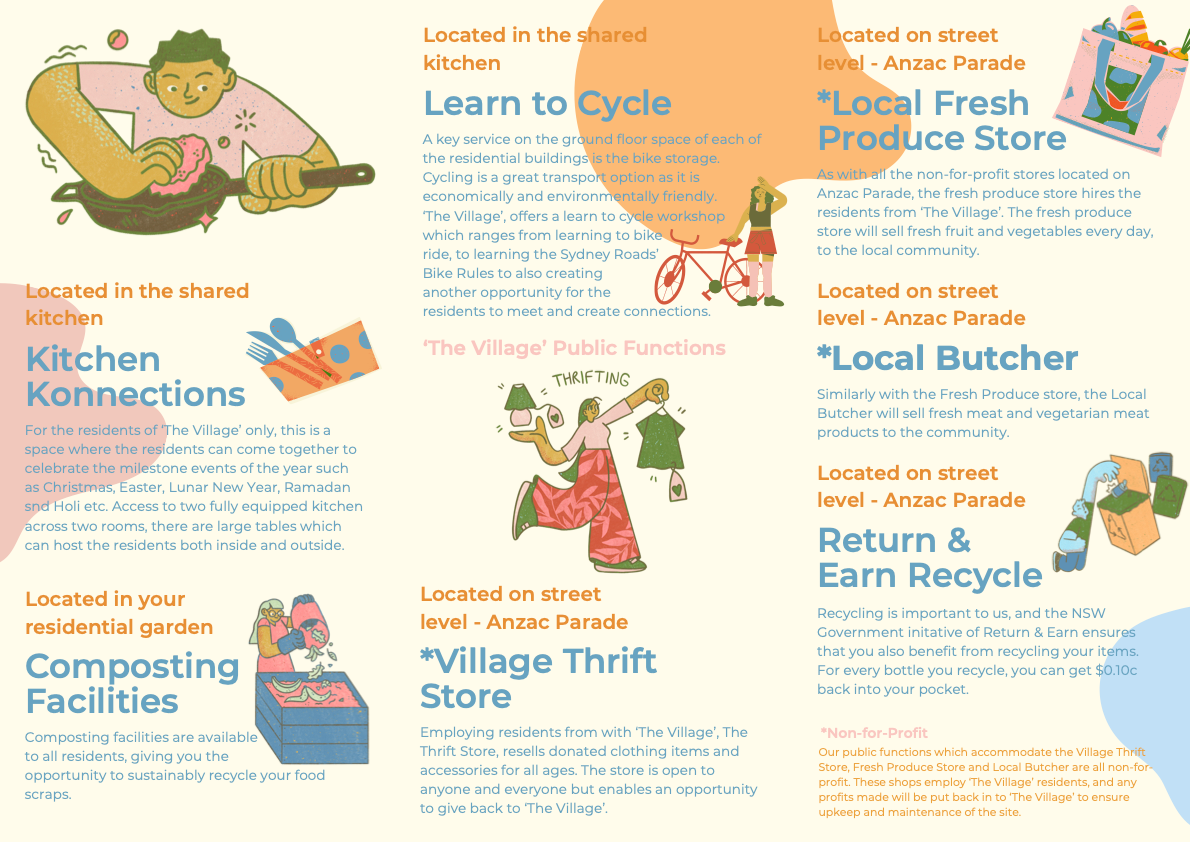
Resident Welcome Pamphlet

Site Plan
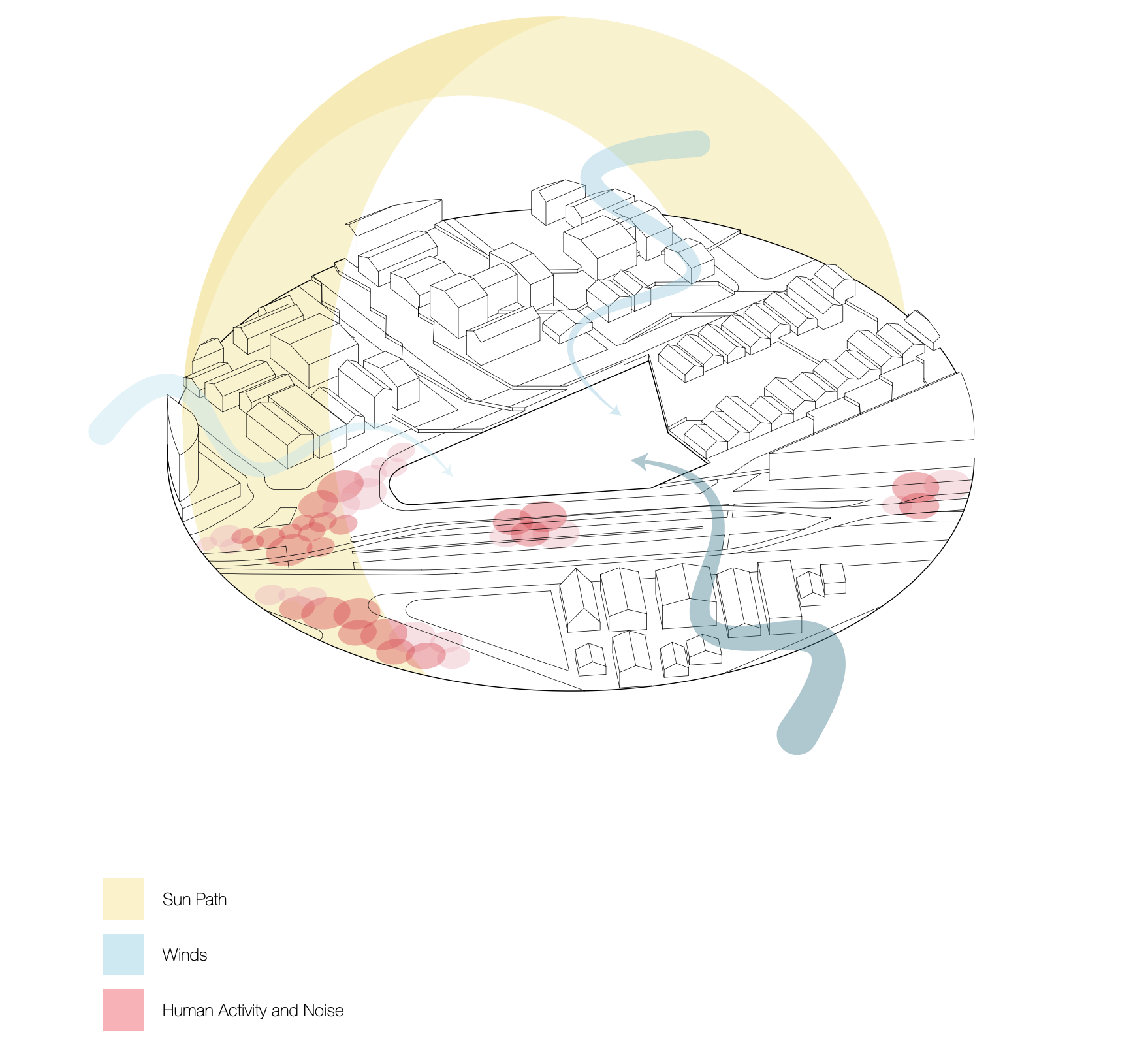
Diagrammatic Site Plan

Section AA

Basement Plan
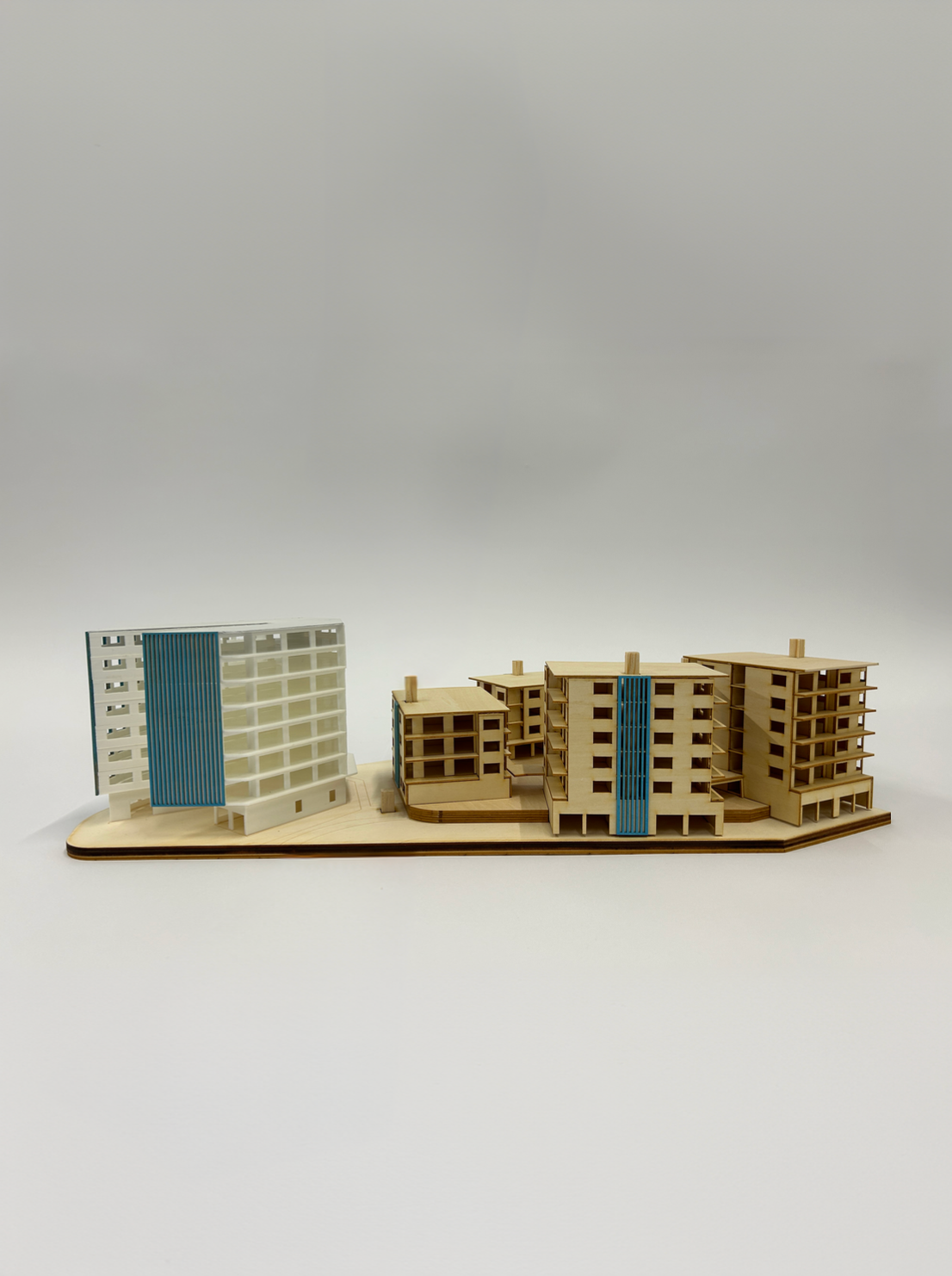
Physical Model
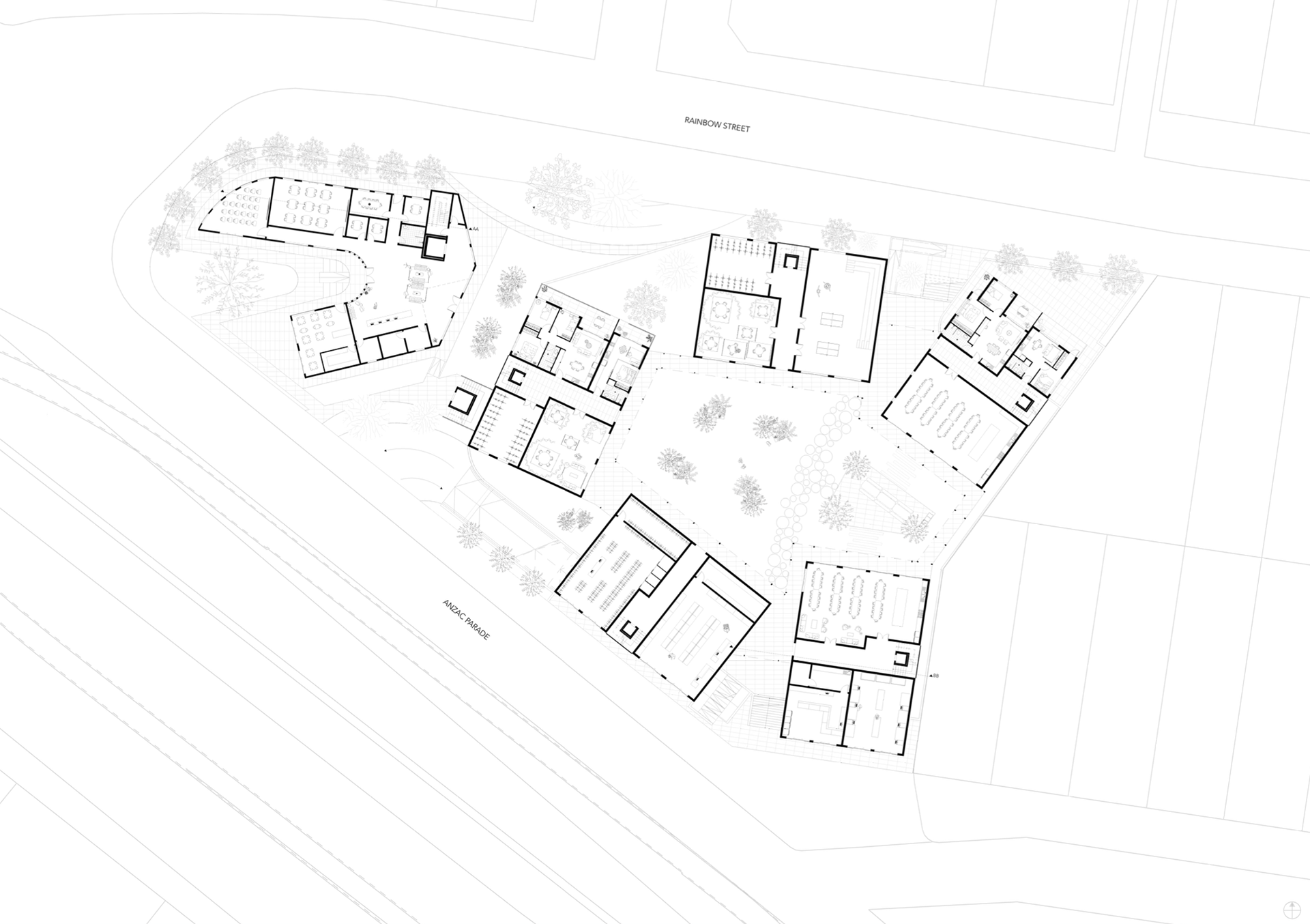
Ground Floor Plan
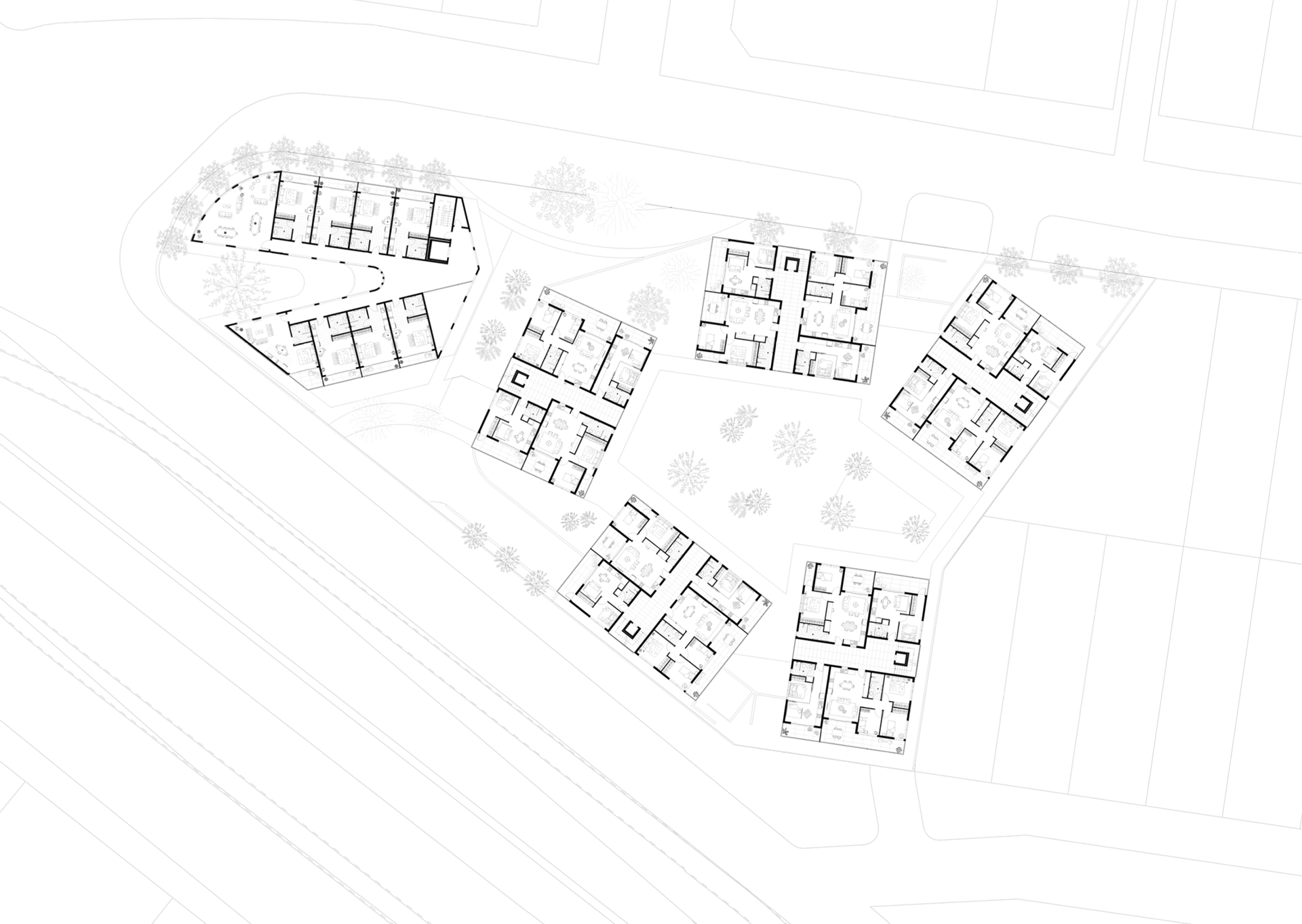
Typical Floor Plan

Physical Model
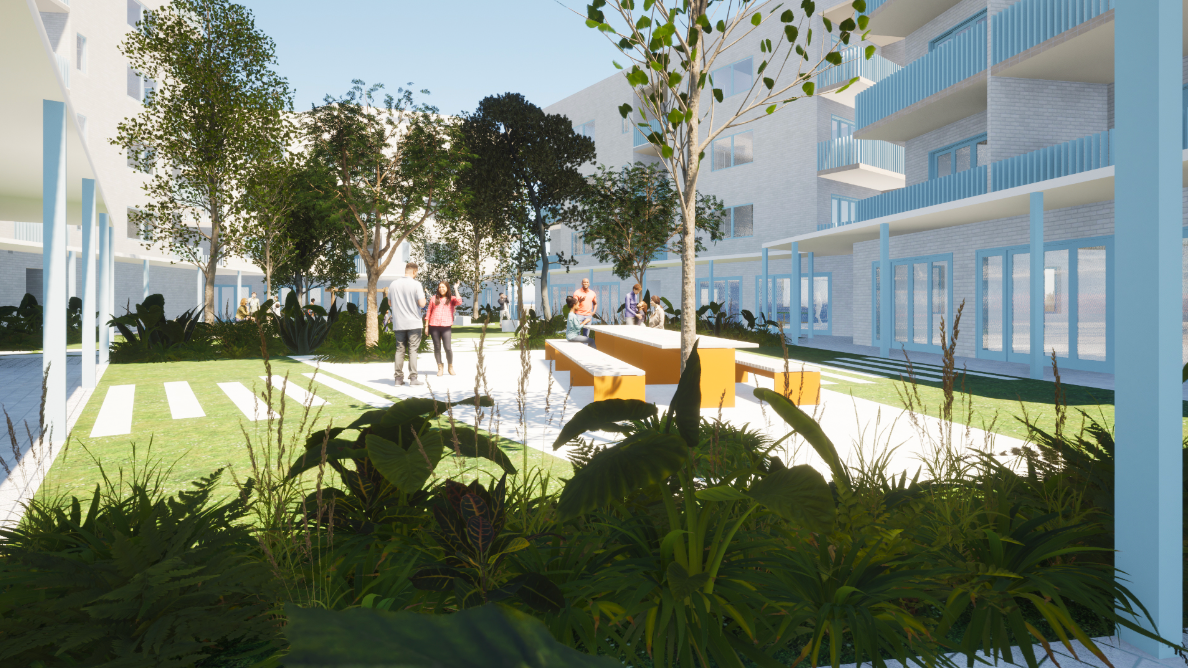
Internal Courtyard Render
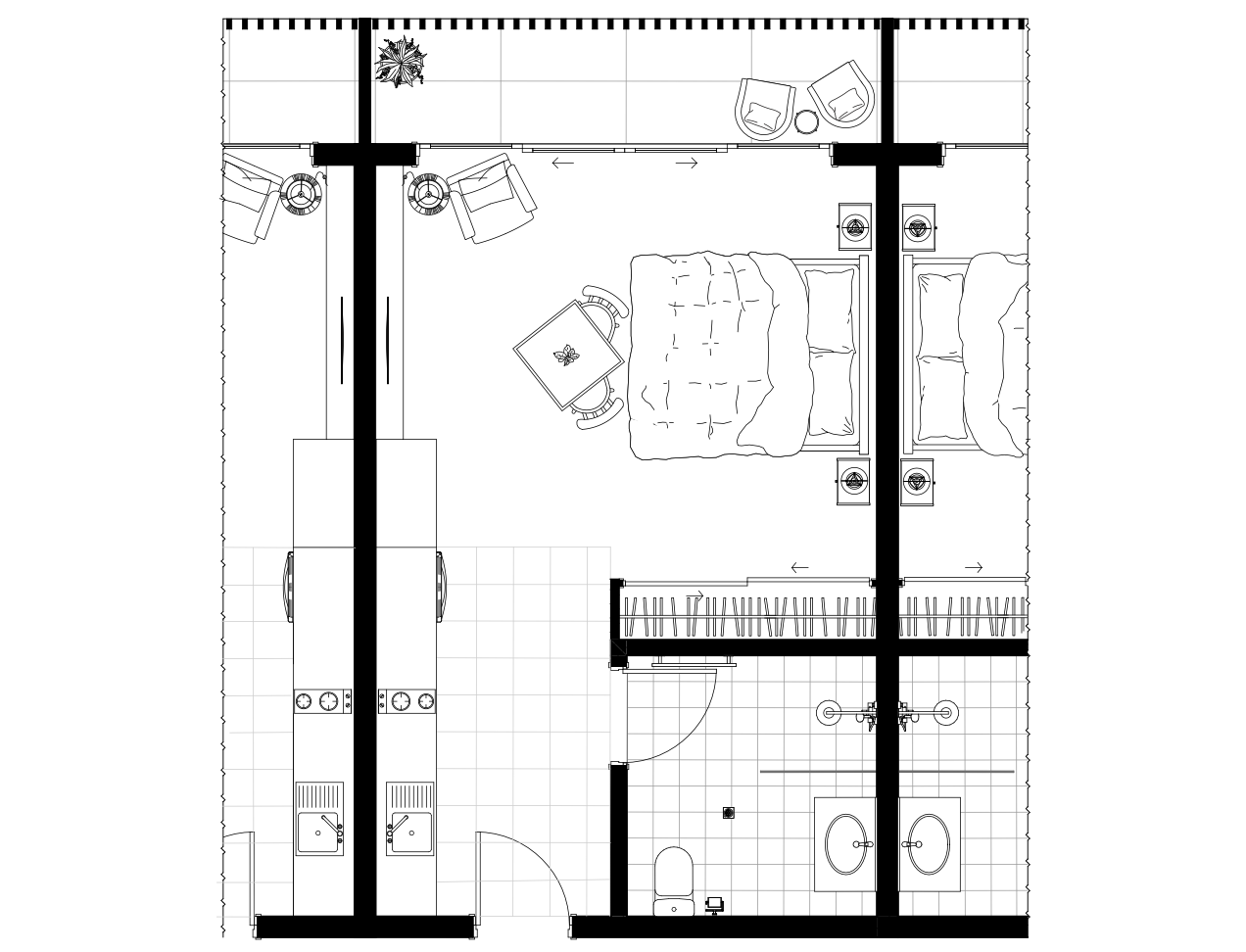
Hotel Unit Floor Plan
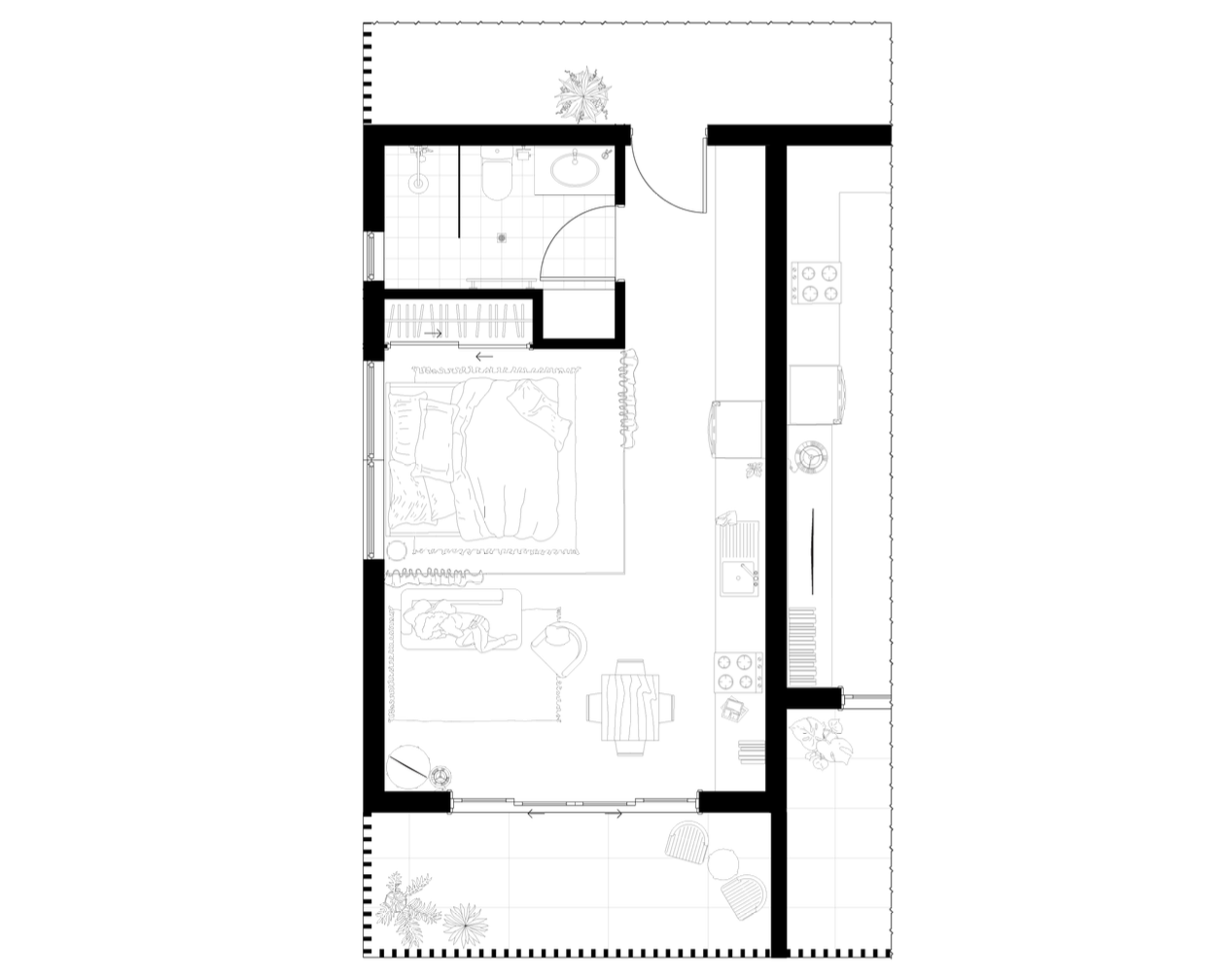
Studio Apartment Unit Floor Plan
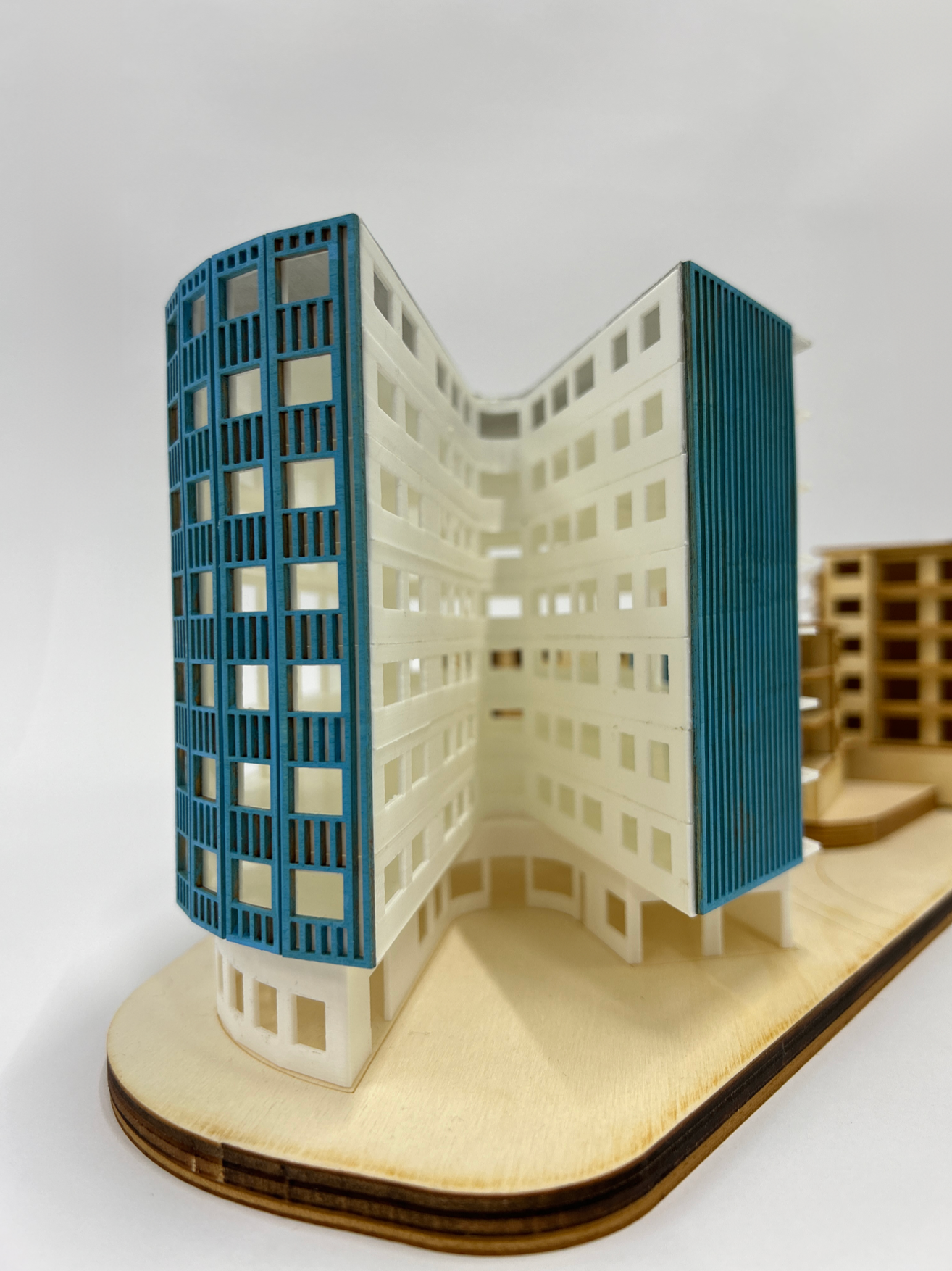
Physical Model
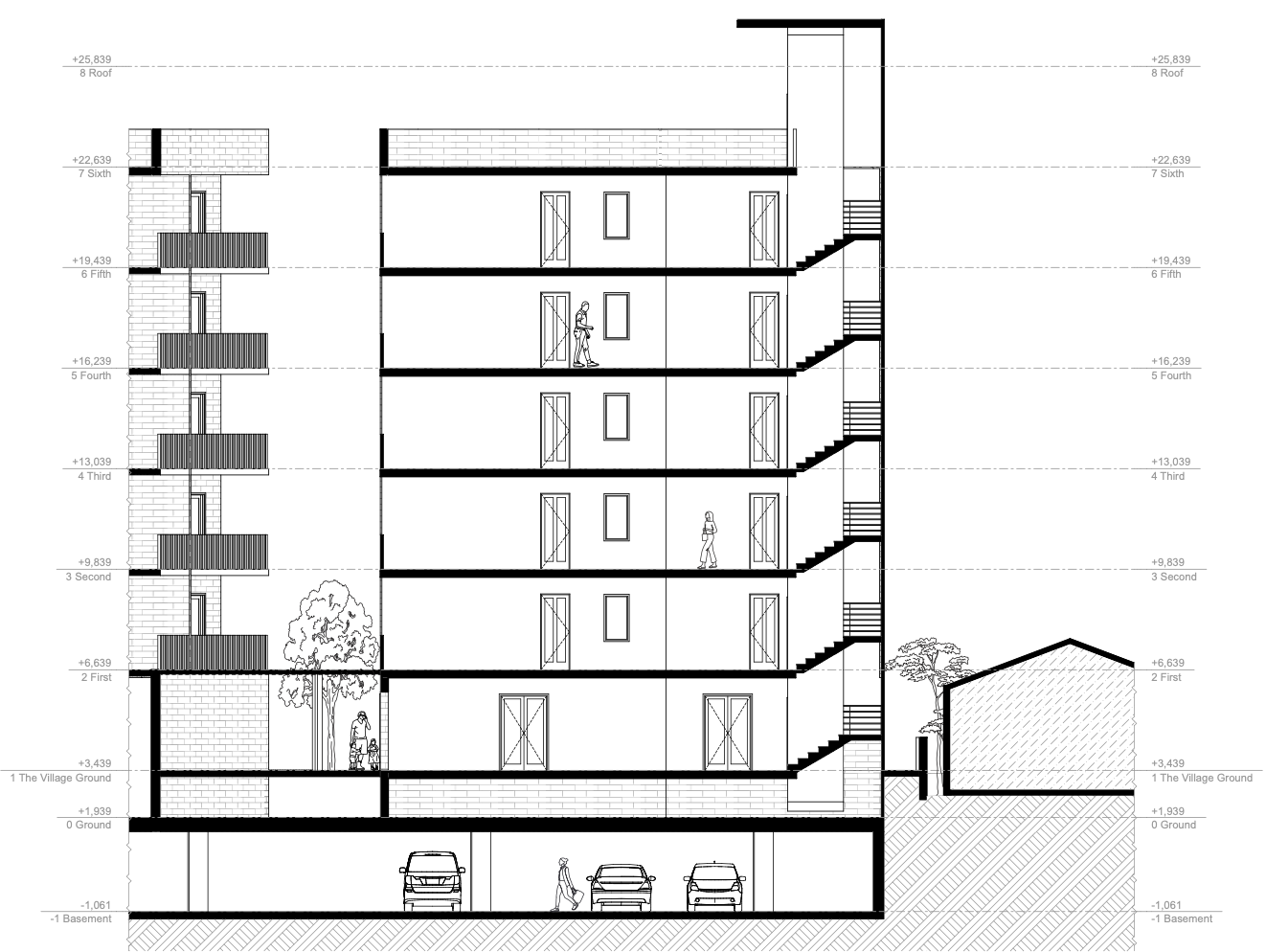
Section BB
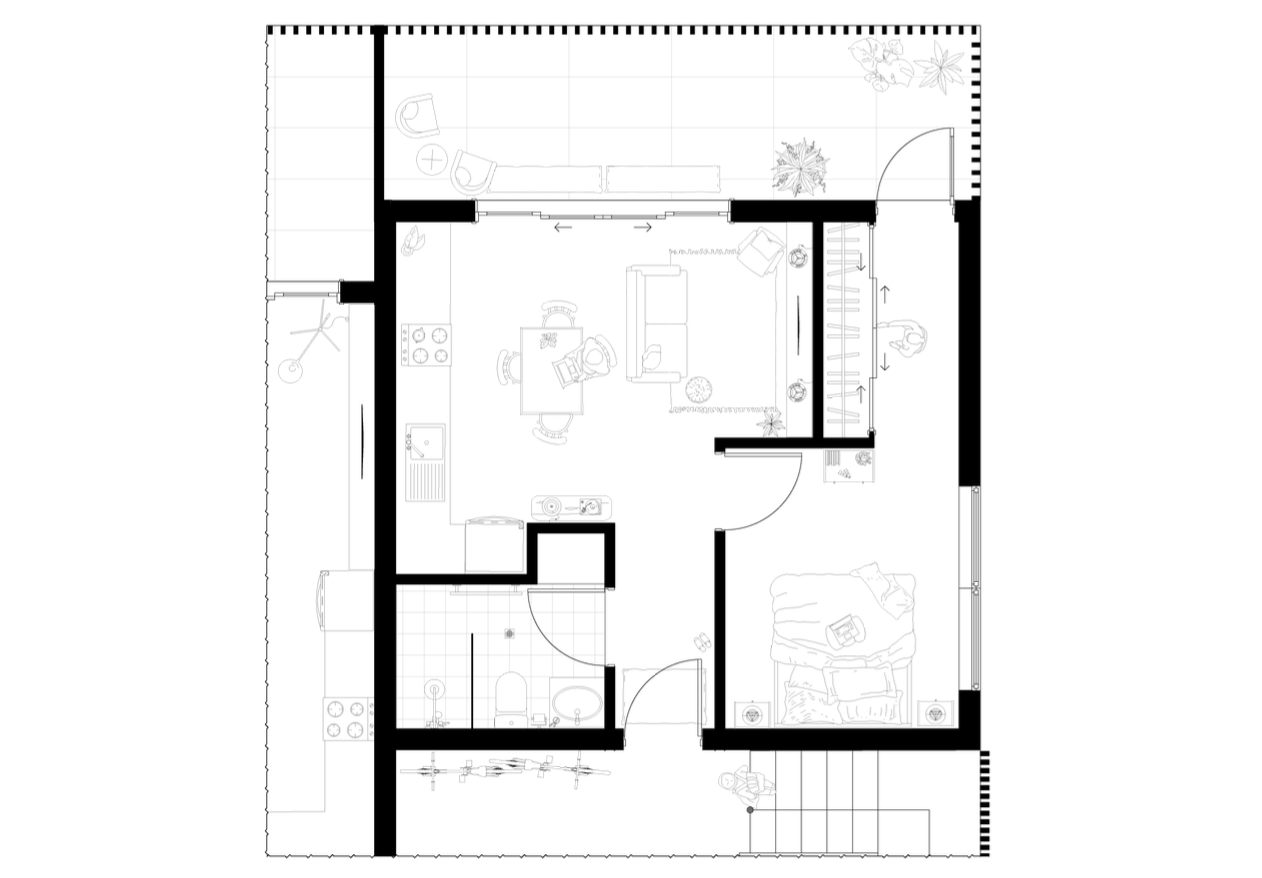
1 Bedroom Apartment Unit Floor Plan
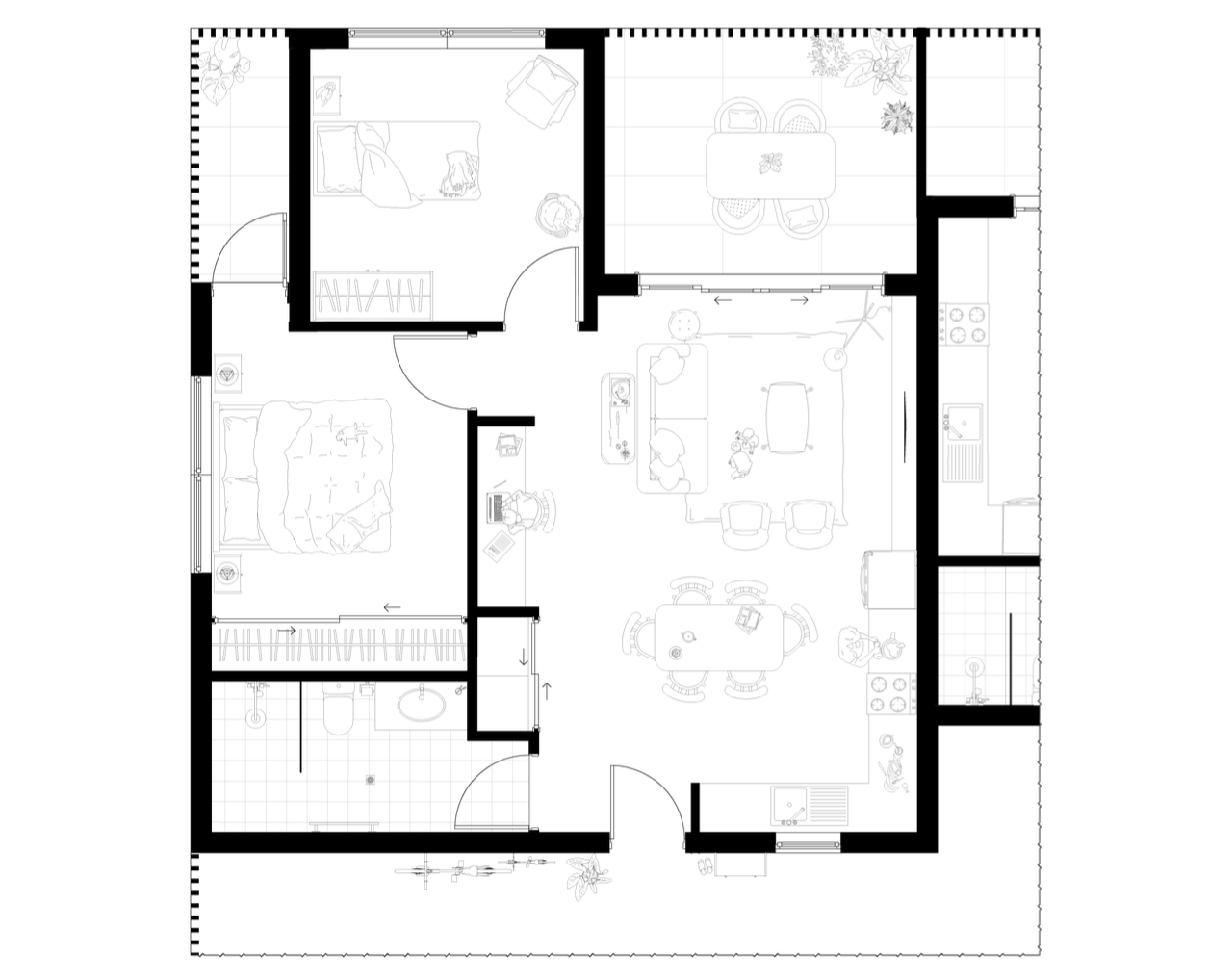
2 Bedroom Apartment Unit Floor Plan
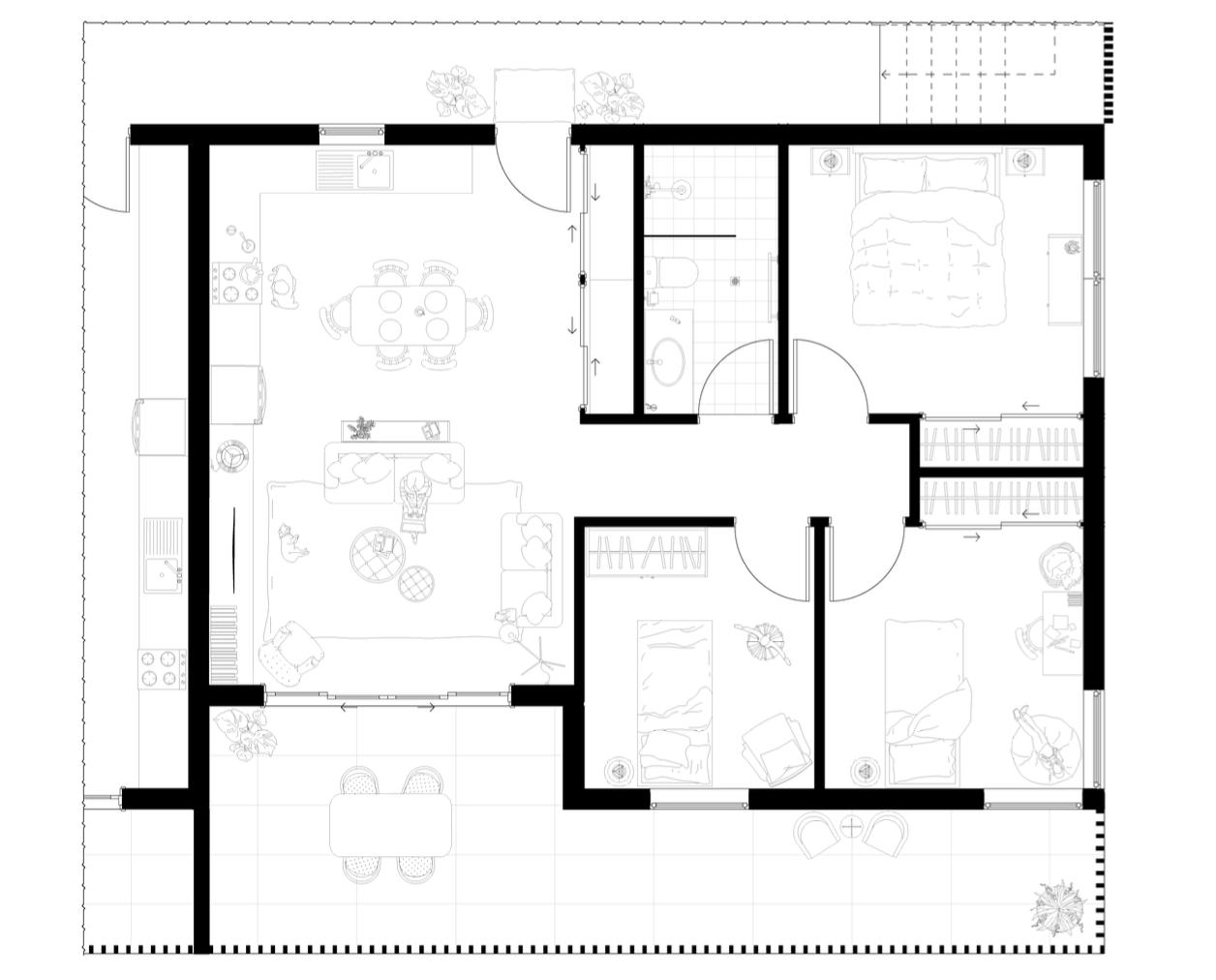
3 Bedroom Apartment Unit Floor Plan
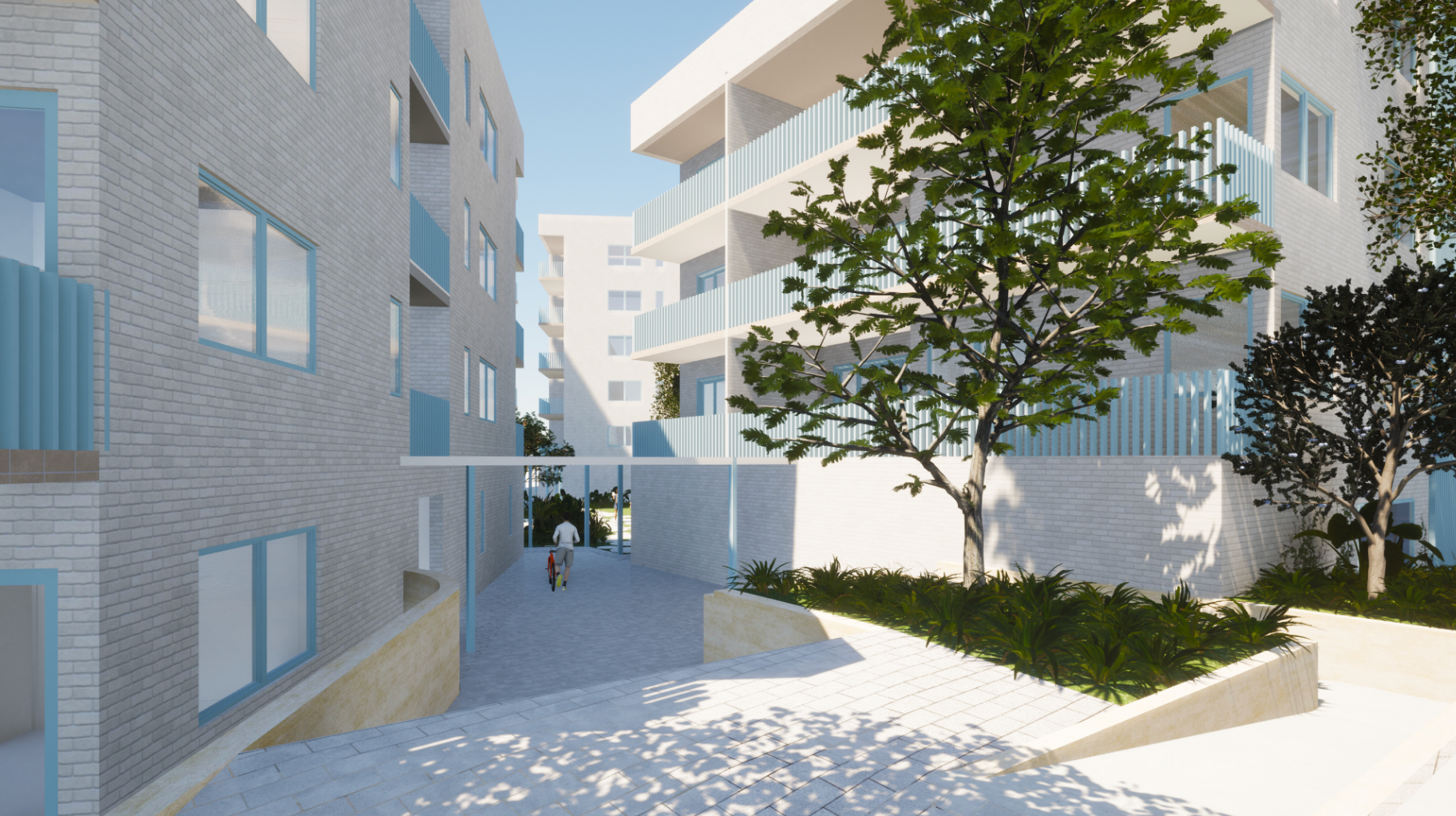
Site Entry from Rainbow Street Render
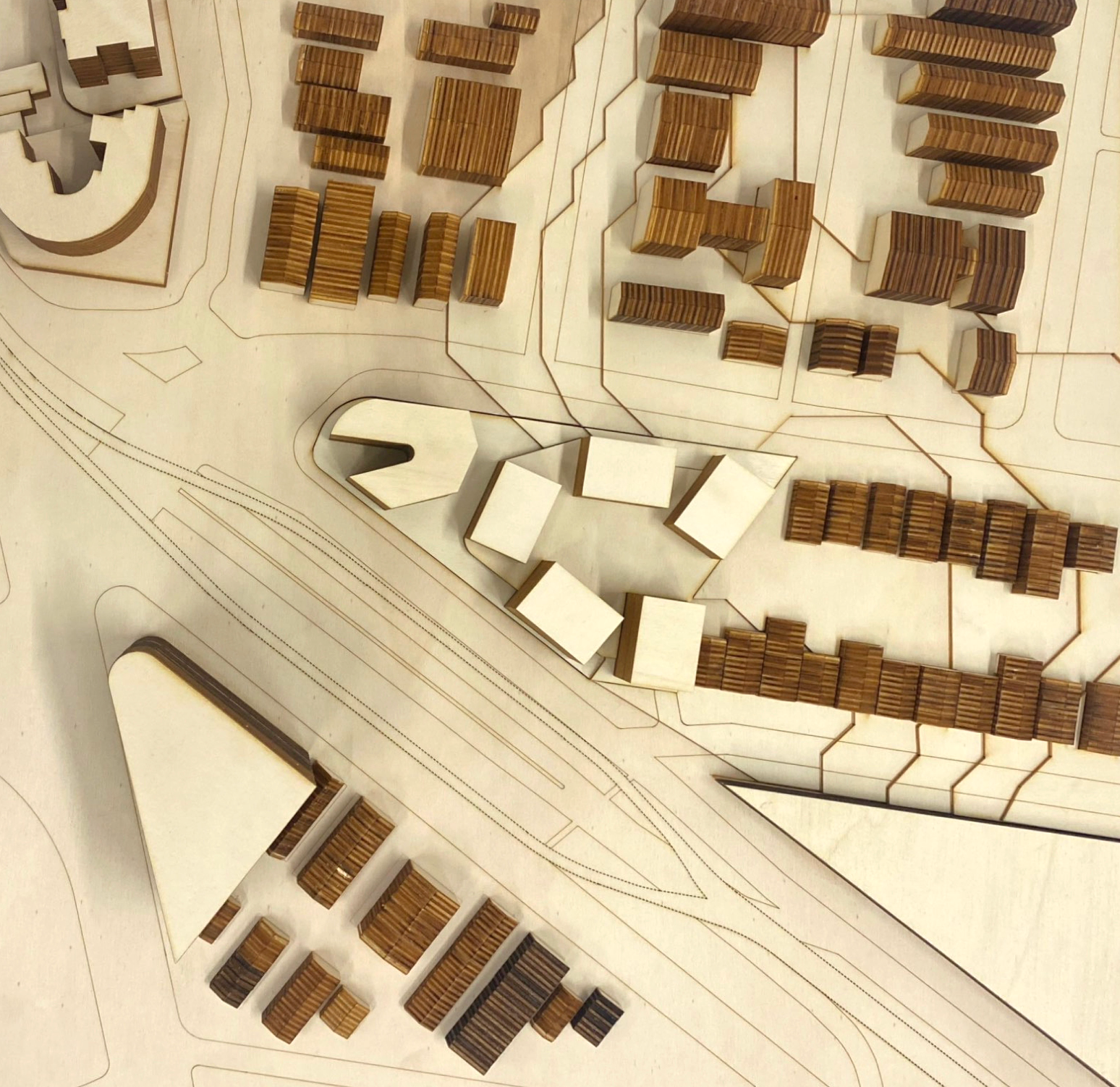
Physical Model

Second Hand Clothing Store Concept Render
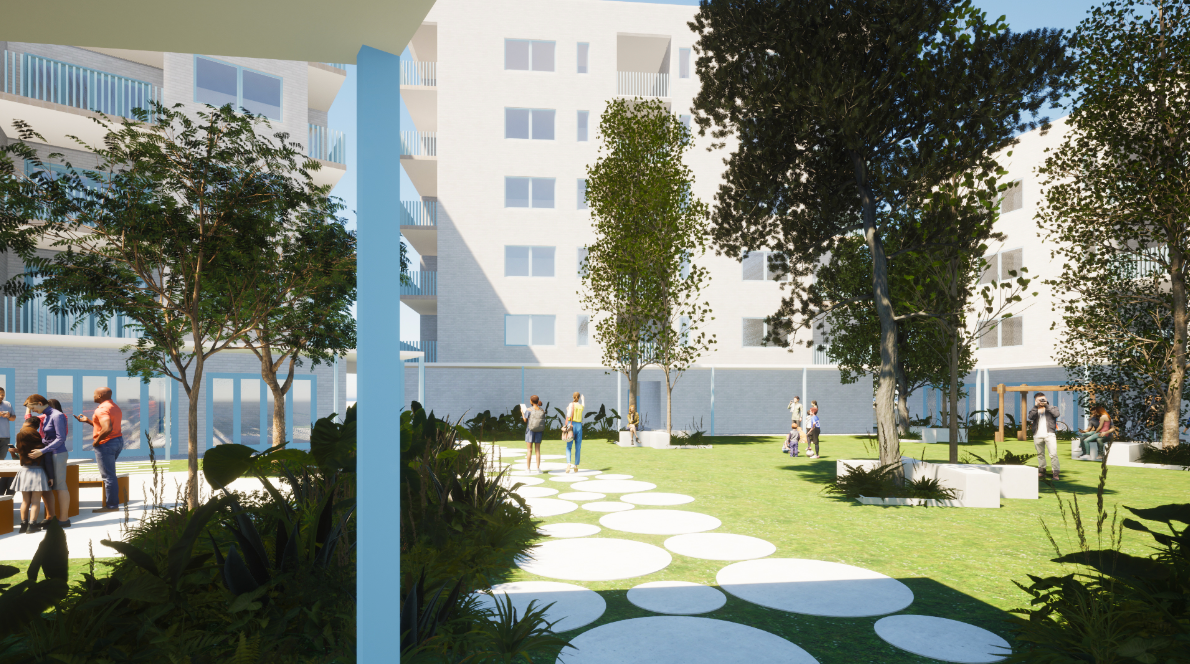
Internal Courtyard Render
